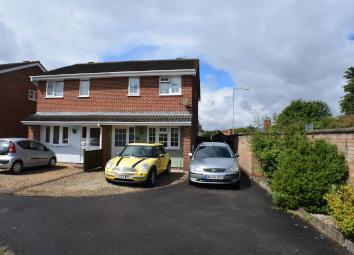Semi-detached house for sale in Bridgwater TA6, 3 Bedroom
Quick Summary
- Property Type:
- Semi-detached house
- Status:
- For sale
- Price
- £ 192,000
- Beds:
- 3
- County
- Somerset
- Town
- Bridgwater
- Outcode
- TA6
- Location
- Crestfield Avenue, Bridgwater TA6
- Marketed By:
- Brightest Move
- Posted
- 2024-03-21
- TA6 Rating:
- More Info?
- Please contact Brightest Move on 01278 285931 or Request Details
Property Description
Full description Brightestmove are pleased to offer to the market this three bedroom semi-detached property which is situated on the Northern outskirts of Bridgwater and within two miles of junctions 23 and 24 of the M5.
This double glazed and centrally heated home is in very good order throughout and briefly comprises entrance hallway, living room and kitchen/diner to the ground floor with three bedrooms and bathroom to the first floor.
Outside there is an enclosed garden to the rear and off road parking for multiple vehicles.
Bridgwater is an emerging town situated in the heart of the borough of Sedgemoor and within 11 miles of Taunton and 38 miles of Bristol. The town which is famed for its annual carnival is a thriving place with many new jobs being created in recent years.
An internal inspection is highly recommended to fully appreciate this property.
For more information or an appointment to view please contact the vendors sole agents.
Entrance Via open canopy porch and UPVC double glazed door to:
Entrance hallway Stairs rising to first floor, wood effect flooring, dado rail, smoke alarm, door to:
Living room 15' 08" x 15' 09" (4.78m x 4.8m) Front aspect double glazed window. Electric feature fireplace, radiator, TV and telephone points, coving, under stairs storage cupboard, door to:
Kitchen/diner 13' 06" x 8' 10" (4.11m x 2.69m) Rear aspect double glazed window. Fitted with a matching range of wall, base and drawer units with roll top work surfaces over and one and a quarter bowl stainless steel sink and drainer unit inset. Integrated appliances to remain including electric oven with gas hob over and stainless steel chimney style extractor over with stainless steel splash backs. Space and plumbing for washing machine, space for fridge, radiator, 'Biasi' combination boiler. Double glazed window and door combination unit to rear garden.
Landing Varnished floorboards, dado rail, coving, smoke alarm, access to loft with pull down ladder.
Bedroom one 11' 05" x 8' 09" (3.48m x 2.67m) Two front aspect double glazed windows, radiator, varnished floorboards, coving, mirrored double wardrobes and airing cupboard.
Bedroom two 10' 05" x 7' 06" (3.18m x 2.29m) Rear aspect double glazed window, varnished floorboards, radiator, coving.
Bedroom three 7' 06" x 5' 10" (2.29m x 1.78m) Rear aspect double glazed window, varnished floorboards, radiator, coving.
Bathroom Obscure side aspect double glazed window. Fitted with a white three piece suite comprising panelled bath with shower over, wash hand basin and WC, radiator, tiled walls, coving.
Exterior
parking To the front of the property for multiple vehicles.
Rear garden Enclosed via timber fencing, large patio adjacent to house which extends around to the side of the property with a timber gate leading to the front. Partly laid to lawn with shrub borders, outside tap, shed on hard standing to remain.
Services Mains gas, electricity, water and drainage.
Heating Gas fired central heating system.
Tenure Freehold
council tax band B
N.B We hold a copy of the following paperwork in our offices:
Building Regulation Compliance Gas Safety Certificate dated October 2017.
Gas boiler system commission checklist dated 16 October 2017.
Property Location
Marketed by Brightest Move
Disclaimer Property descriptions and related information displayed on this page are marketing materials provided by Brightest Move. estateagents365.uk does not warrant or accept any responsibility for the accuracy or completeness of the property descriptions or related information provided here and they do not constitute property particulars. Please contact Brightest Move for full details and further information.


