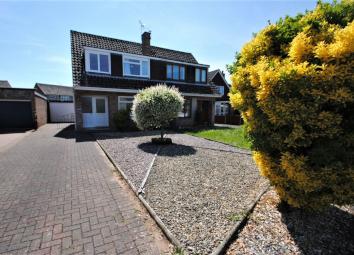Semi-detached house for sale in Bridgwater TA6, 3 Bedroom
Quick Summary
- Property Type:
- Semi-detached house
- Status:
- For sale
- Price
- £ 190,000
- Beds:
- 3
- Baths:
- 1
- Recepts:
- 2
- County
- Somerset
- Town
- Bridgwater
- Outcode
- TA6
- Location
- Wind Down Close, Bridgwater TA6
- Marketed By:
- Purplebricks, Head Office
- Posted
- 2019-04-29
- TA6 Rating:
- More Info?
- Please contact Purplebricks, Head Office on 024 7511 8874 or Request Details
Property Description
**** offers over £190,000 ****
PurpleBricks are genuinely delighted to market this property for the first time since 1973.
The property is located in a very popular Cul de sac on the desirable west side of Bridgwater.
The accommodation is set over two floors and comprises: Entrance porch, entrance hallway, living room, dining room, kitchen.
On the first floor are 3 bedrooms and a family bathroom.
Outside to the front of the house is a good size driveway leading to the garage and there is a level lawn front garden with mature flower and shrub borders.
The rear garden is south facing and enjoys an excellent level of privacy.
Covered Porch
Step to porch area, ceramic tiled flooring, uPVC double glazed door with double glazed side panel and uPVC ceiling.
Entrance Hall
Stairs rise to the first floor landing, radiator, telephone point, under stairs storage cupboard, doors to living room and kitchen.
Living Room
Front aspect uPVC double glazed window overlooking the front garden, television point p, wall mounted gas fire with back boiler, fitted book shelving. Square arch to the dining room. Telephone point.
Dining Room
Rear aspect uPVC double glazed sliding patio doors, radiator, door to kitchen.
Kitchen
Side aspect uPVC double glazed window, fitted with a range of matching eye and base level units., inset one and a half bowl sink unit with upright chrome mixer tap, space and plumbing for washing machine, further appliance space, door to rear garden.
First Floor Landing
Side aspect uPVC double glazed window, access to insulated loft space, doors to bedrooms and bathroom.
Bedroom One
Front aspect uPVC double glazed window, twin built in double wardrobes with central dresser/ vanity area, radiator.
Bedroom Two
Rear aspect uPVC double glazed window overlooking the garden, radiator. Airing cupboard.
Bedroom Three
Front aspect uPVC double glazed window, radiator, over stairs bulkhead cupboard.
Bathroom
Rear aspect uPVC double glazed window with frosted glass. Modern white three piece suite comprising: Panel enclosed bath with fitted shower unit and shower curtain, pedestal wash hand basin and low level WC. Vinyl flooring, heated towel rail. Fully tiled contrasting grey walls.
Rear Garden
Full width paved patio leading to the driveway and garden, central path with level lawn either side. Fully enclosed by panel fencing. Hard standing for shed. South facing garden with good level of privacy.
Garage
Single detached garage with electorally operated up and over door. Rear aspect window.
Driveway
Brick block paved driveway providing parking for several cars, front landscaped garden with loose aggregate.
Property Location
Marketed by Purplebricks, Head Office
Disclaimer Property descriptions and related information displayed on this page are marketing materials provided by Purplebricks, Head Office. estateagents365.uk does not warrant or accept any responsibility for the accuracy or completeness of the property descriptions or related information provided here and they do not constitute property particulars. Please contact Purplebricks, Head Office for full details and further information.



