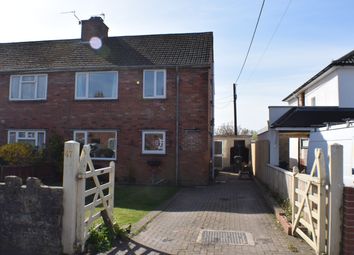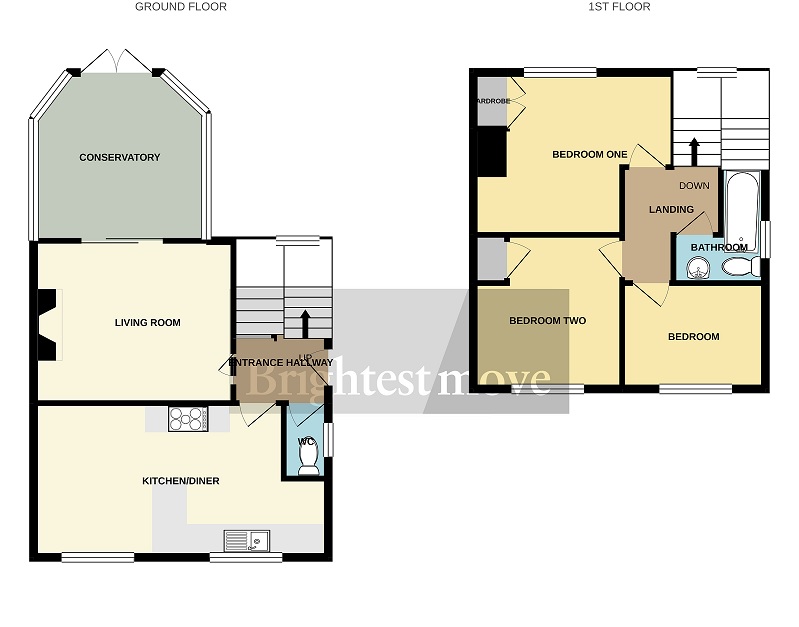Semi-detached house for sale in Bridgwater TA5, 3 Bedroom
Quick Summary
- Property Type:
- Semi-detached house
- Status:
- For sale
- Price
- £ 230,000
- Beds:
- 3
- County
- Somerset
- Town
- Bridgwater
- Outcode
- TA5
- Location
- Brookside Road, Combwich, Bridgwater TA5
- Marketed By:
- Brightest Move
- Posted
- 2024-04-19
- TA5 Rating:
- More Info?
- Please contact Brightest Move on 01278 285931 or Request Details
Property Description
Full description Brightestmove are delighted to offer for sale this semi-detached house which is situated in the popular village of Combwich which is approximately five miles North West of Bridgwater with superb views over farmland to the rear. The present vendors have extensively improved the property since their purchase.
The windows have been replaced with energy efficient double glazed units in addition to rewiring which incudes a new consumer unit.
The kitchen has been replaced with a modern fitted kitchen with solid wood work surfaces with range cooker to remain.
A log burner has been installed to supplement the oil fired central heating system and the floor coverings have been replaced throughout.
The much improved accommodation briefly comprises entrance hallway, cloakroom, kitchen/diner, living room and conservatory to the ground floor with three bedrooms and bathroom upstairs.
Number 47 Brookside Road is situated on a good size plot with off street parking to the front and an oversized South facing rear garden with superb views.
The village of Combwich has a thriving community and benefits from its own shop, public house, church, primary school and village hall. This picturesque village is set alongside the estuary with a number of walks along the waterside and in the surrounding countryside.
Bridgwater is an emerging town situated in the heart of the borough of Sedgemoor and within 11 miles of Taunton and 38 miles of Bristol. The town which is famed for its annual carnival is a thriving place with many new jobs being created in recent years.
For more information or an appointment to view please contact the vendors sole agents.
Entrance Via front door to side to:
Entrance hallway Staircase rising to first floor and access to kitchen/diner, living room and cloakroom. Cotswold stone resin tile flooring.
Cloakroom Small obscure side aspect double glazed window. Close coupled WC.
Kitchen/diner 20' max x 10' 06" (6.1m x 3.2m) Two front aspect double glazed windows. Refitted with a range of cream fronted wall, base and drawer units with solid oak work surfaces over and white ceramic Belfast sink inset. Space and point for electric style range cooker (cooker to remain) with extractor fan over. Space and plumbing for washing machine and slimline dishwasher, Cotswold stone resin tile flooring, radiator.
Living room 13' 07" x 11' (4.14m x 3.35m) Feature fireplace with cast iron log burner inset, wood effect flooring. Sliding double glazed patio doors to:
Conservatory 11' 03" x 11' 01" (3.43m x 3.38m) Triple aspect UPVC double glazed windows with vaulted polycarbonate rood and French doors into rear garden, radiator. Built in sound system to remain.
Landing Rear aspect double glazed window, access to insulated and boarded loft and access to:
Bedroom one 13' 09" x 11' max (4.19m x 3.35m) Rear aspect double glazed window with far reaching countryside views. Built in wardrobes, radiator.
Bedroom two 10' 06" x 10' 01" max (3.2m x 3.07m) Front aspect double glazed window, radiator.
Bedroom three 9' 06" x 7' 02" (2.9m x 2.18m) Front aspect double glazed window, radiator.
Bathroom Obscure side aspect double glazed window. Fitted with a three piece suite comprising panelled bath and wall mounted electric shower over, pedestal wash hand basin and close coupled WC. Part tiled walls, heated towel rail.
Exterior
parking On own block paved drive to side accessed via five bar gate.
Front garden Dwarf stone wall to front boundary, predominately laid to lawn with raised shrub bed to front.
Outbuilding Brick built outbuilding/partitioned log store to front with store room behind.
Rear garden Enclosed with a combination of mature hedging and timber fencing. South facing garden which backs onto farmland. Block paved patio adjacent to house, part laid to lawn with established shrub borders, wooden garden shed and greenhouse to remain, raised pond and vegetable patch.
Services Mains electricity, water and drainage.
Heating Oil fired central heating system and log burner in living room.
Tenure Freehold
council tax band B
Property Location
Marketed by Brightest Move
Disclaimer Property descriptions and related information displayed on this page are marketing materials provided by Brightest Move. estateagents365.uk does not warrant or accept any responsibility for the accuracy or completeness of the property descriptions or related information provided here and they do not constitute property particulars. Please contact Brightest Move for full details and further information.


