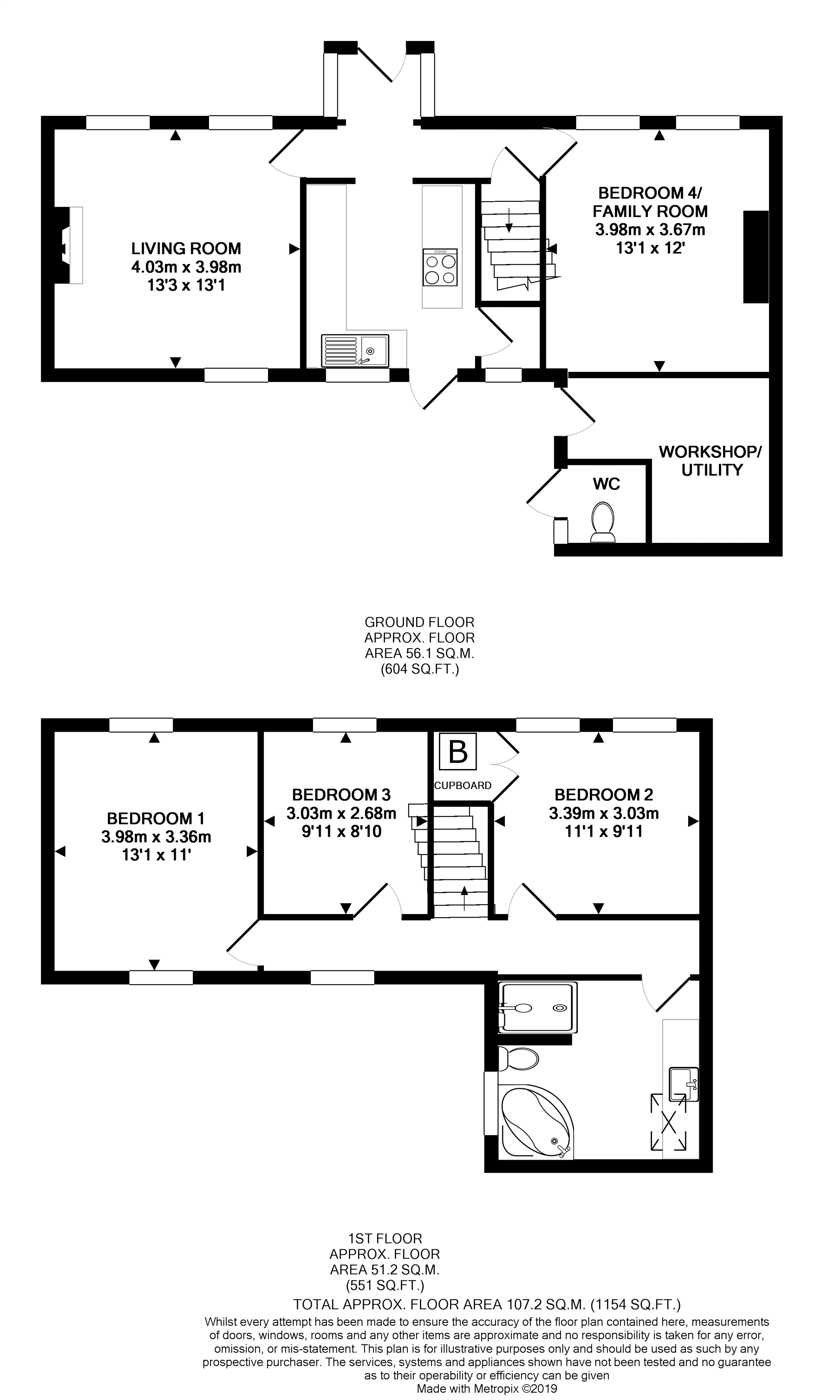Semi-detached house for sale in Bridgwater TA6, 3 Bedroom
Quick Summary
- Property Type:
- Semi-detached house
- Status:
- For sale
- Price
- £ 269,500
- Beds:
- 3
- Baths:
- 1
- Recepts:
- 2
- County
- Somerset
- Town
- Bridgwater
- Outcode
- TA6
- Location
- Queen Street, North Petherton TA6
- Marketed By:
- Purplebricks, Head Office
- Posted
- 2024-04-30
- TA6 Rating:
- More Info?
- Please contact Purplebricks, Head Office on 024 7511 8874 or Request Details
Property Description
PurpleBricks are absolutely thrilled to offer this attractive character cottage in the heart of the popular village of North Petherton with all amenities to hand.
The well presented and spacious accommodation comprises: Entrance porch area opening to the entrance hallway, doors off to living room which has a feature fireplace with newly installed log burner, bedroom 4/ family room, doorway to kitchen which is fitted with eye and base units and panty cupboard, back through to the hallway there is a latch door to the stairs and first floor landing.
The first floor are three double bedrooms, the main double aspect bedroom currently being re-plastered and decorated & a wonderful vaulted ceiling 4 piece bathroom.
Within the courtyard is access to the outside WC and store room/ utility. Workshop with the courtyard having excellent entertaining areas.
Situated in the heart of the village with off road driveway parking and good size front, side and courtyard garends.
Entrance Porch
Accessed from door, two side aspect uPVC double glazed windows, opening to entrance hallway.
Hallway
Doors to kitchen, bedroom 4/ dining room and living room, doorway to kitchen and door to stairs which lead to the first floor landing.
Living Room
Front and rear aspect uPVC double glazed windows, feature brick fireplace with hearth and mantle over with fitted log burner, television point, radiator, exposed beams, recessed display niche, wall light points.
Bed Four/Family Room
Twin front aspect uPVC double glazed windows, exposed beams, radiator, wall light points, television point, wood effect flooring.
Kitchen
Rear aspect door to the courtyard garden are and rear aspect double glazed window, base and eye level units with contrasting worktop over, inset 4 ring hob with built in oven under, inset single drainer sink unit with upright chrome mixer tap, various appliance space, door to panty cupboard with rear aspect double glazed window.
First Floor Landing
Split landing, rear aspect uPVC double glazed window, doors to bedrooms and bathroom.
Bedroom One
Double aspect uPVC double glazed window, radiator.
Bedroom Two
Front aspect uPVC double glazed window, storage cupboard with recently serviced boiler serving the central heating and hot water supply. Recessed display niche with over-beam, radiator.
Bedroom Three
Front aspect uPVC double glazed window, radiator.
Bathroom
Beautifully appointed 4 piece bathroom suite with Velux roof window in the vaulted ceiling and side aspect uPVC double glazed window. The suite comprises: Corner bath, enclosed shower cubicle, low level WC and vanity wash hand basin with sink unit and vanity cupboards and drawers below.
Outside
To the rear of the cottage is a large courtyard area and to the side the level lawn garden which potentially could create further driveway parking (stp)
Store Room
Good size store/ utility / workshop, power and light.
Outside W.C.
Side aspect window, low level WC, half panelled walls to dado height.
Courtyard
Laid to concrete and leading to the side and front garden areas, retaining stone wall, doors to kitchen, utility/ store and outside WC. Plenty of space and privacy for outside dining.
Garden
Located t the front and side of the cottage, side area with timber built shed opening to the front enclosed lawn garden, wrought iron side gate to the driveway. Enclosed by mature evergreen planting.
Off Road Parking
Immediately to the front of the cottage is a loose aggregate driveway providing parking for at least two cars, potential to widen if the pathway is de-commissioned.
Property Location
Marketed by Purplebricks, Head Office
Disclaimer Property descriptions and related information displayed on this page are marketing materials provided by Purplebricks, Head Office. estateagents365.uk does not warrant or accept any responsibility for the accuracy or completeness of the property descriptions or related information provided here and they do not constitute property particulars. Please contact Purplebricks, Head Office for full details and further information.


