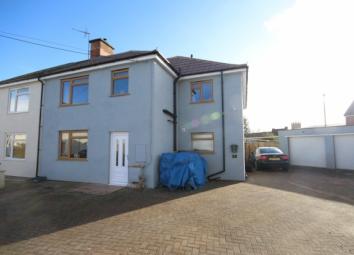Semi-detached house for sale in Bridgwater TA6, 4 Bedroom
Quick Summary
- Property Type:
- Semi-detached house
- Status:
- For sale
- Price
- £ 325,000
- Beds:
- 4
- County
- Somerset
- Town
- Bridgwater
- Outcode
- TA6
- Location
- Butts Corner, North Petherton, Bridgwater TA6
- Marketed By:
- Charles Dickens Estate Agents
- Posted
- 2023-10-30
- TA6 Rating:
- More Info?
- Please contact Charles Dickens Estate Agents on 01278 285001 or Request Details
Property Description
Butts Corner, North Petherton TA6 6TJ is a substantial and most impressive extended four bedroom semi-detached house situated in a small quiet cul-de-sac close on the outskirts of the village of North Petherton itself approximately one mile south of the town centre of Bridgwater where all main amenities and facilities can be found. The property has been substantially extended benefitting from a large two storey extension and rear extension to the original property all of which is built of cavity walling under a pitched, tiled, felted and insulated roof.
The excellent accommodation briefly comprises; Entrance Hall, Lounge, Feature Dining/Living/Kitchen, Utility Room, Cloakroom/Shower Room, whilst to First Floor Four Bedrooms with En-Suite facilities to Master Bedroom and Family Bathroom. The property benefits from gas fired central heating, UPVC double glazed windows & doors and all fitted carpets included in the asking price. There are gardens to both the front and rear of the property as well as ample off road parking for 6/7 cars which in turn leads to the double garage. To conclude this is an ideal family home offering excellent accommodation in good decorative order and as such early viewing is advised to avoid disappointment.
The village of North Petherton offers good local amenities including numerous shops, butchers, primary school, church, doctors surgery, hotel, restaurant and bus service. The village is also conveniently located for the M5 motorway being approximately ½ mile away from its nearest junction.
Accommodation
Entrance hall Laminate flooring. Stairs to first floor. UPVC double glazed entrance door. Radiator.
Lounge 14’0” x 12’3” Attractive fireplace and surround with inset wood burner. Inset recess to one side for television. Radiator. Laminate flooring. TV aerial point.
Feature dining/living/kitchen 25’5” x 20’11” max. Overall. Dining Area Feature flooring. Feature peninsular island/room divider with inset astralite 1¼ single drainer sink unit with cupboards under. Deep flat edged working surfaces with further cupboards and drawers under including dishwasher, wine cooler and fridge. Recess for range cooker with extractor canopy over. Laminate flooring. Spotlights inset to ceiling. Living Area Sliding patio doors to garden. Radiator.
Utility room 9’4” x 8’11” Inset astralite single bowl sink unit with cupboards under and deep worktop over. Radiator. Laminate flooring. Spotlights inset to ceiling. UPVC double glazed door to outside. Feature inset porthole window.
Cloakroom/shower room Corner shower cubicle with mains shower. Feature washing bowl on wooden stand. Low level WC. Laminate flooring.
First floor
Landing Radiator. Carpet. Spotlights inset to ceiling.
Bedroom 1 17’10” x 12’10” Radiator. Carpet.
En-suite shower room Large shower tray with mains shower over, pedestal wash hand basin, low level WC, chrome towel rail/radiator. Vinolay floor covering.
Bedroom 2 13’8” x 9’2” Radiator. Carpet.
Bedroom 3 12’3” x 8’10” Radiator. Carpet.
Bedroom 4 9’0” x 8’10” Radiator. Carpet.
Bathroom Feature free standing bath with separate upright chrome hot and cold taps and shower attachment. Vanity unit with basin and cupboards under. Low level WC. Chrome towel rail/radiator. Tiled splashback.
Outside To the front and side of the property is a feature brick paved drive and parking providing facilities for 6/7 cars. Double garage 19’7” x 18’8” separate electric roller up and over doors, power and light. Side gate and fence give access to the well enclosed rear garden with large feature decking area. Garden Shed. Variety of trees, shrubs and plants.
Viewing By appointment with the vendors’ agents Messrs Charles Dickens, who will be pleased to make the necessary arrangements.
Services Mains electricity, gas, water & drainage.
Council Tax Band C
Energy Rating tbc
Property Location
Marketed by Charles Dickens Estate Agents
Disclaimer Property descriptions and related information displayed on this page are marketing materials provided by Charles Dickens Estate Agents. estateagents365.uk does not warrant or accept any responsibility for the accuracy or completeness of the property descriptions or related information provided here and they do not constitute property particulars. Please contact Charles Dickens Estate Agents for full details and further information.


