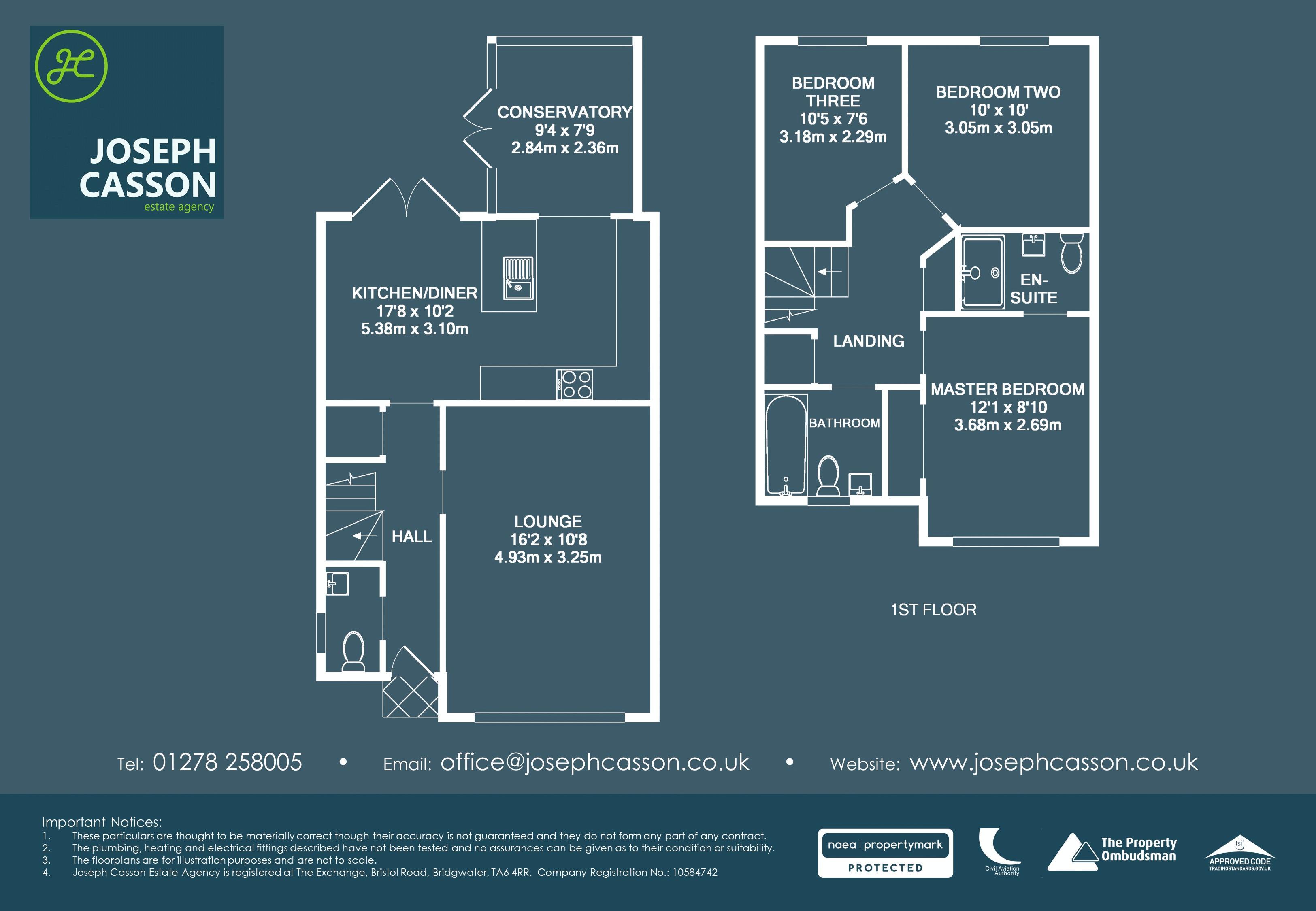Semi-detached house for sale in Bridgwater TA6, 3 Bedroom
Quick Summary
- Property Type:
- Semi-detached house
- Status:
- For sale
- Price
- £ 279,950
- Beds:
- 3
- Baths:
- 2
- Recepts:
- 2
- County
- Somerset
- Town
- Bridgwater
- Outcode
- TA6
- Location
- Carver Close, Wembdon, Bridgwater TA6
- Marketed By:
- Joseph Casson Estate Agency
- Posted
- 2018-12-18
- TA6 Rating:
- More Info?
- Please contact Joseph Casson Estate Agency on 01278 285940 or Request Details
Property Description
A truly exceptional example of Redrow Homes highly sought-after Letchworth design situated within a small exclusive development positioned close to both Wembdon and Bridgwater town centre.
This attractive modern three bedroom (master en-suite) family home has been enhanced by the construction of a stunning conservatory which is open-plan from the superb kitchen/dining room.
Constructed by Redrow Homes in 2012 as part of their Heritage Collection, the uk's leading premium home-builder describe the Letchworth as:
“Quality doesn’t have to be complicated. Sometimes, the simplest things have an undeniable elegance and charm, as you’ll discover in the beautifully laid out Letchworth. Simple lines make the most of the space, while inspired designs let the life and light flow freely through the heart of the home.
The Letchworth enjoys a luxury rarely seen in other 3 bedroom homes. A stylish en-suite to the master bedroom ensures all family members have ample space during those busy morning periods. Additional spaces such as the laundry room and downstairs cloakroom also help to streamline life for today’s modern family.
With traditional features and craftsmanship to the outside of the property, and the pinnacle of modern living to be found inside, The Letchworth is a home for you to truly fall in love with.”
At A glance
• Modern Semi-Detached Property
• Constructed By Redrow Homes in 2012
• Three Generously Sized Bedrooms
• Master With Fitted Wardrobe & En-Suite Shower Room
• Spacious Separate Lounge
• Open-Plan Kitchen / Diner
• Recently Constructed Conservatory
• Downstairs Cloakroom
• Enclosed Rear Garden With Lawn & Paved Patio
• Detached Garage & Driveway Providing Ample Parking
Accommodation
This thoughtfully designed, double glazed & gas centrally heated accommodation briefly comprises: Covered porch, entrance hallway, cloakroom, utility/storage cupboard, well-proportioned lounge and an impressive kitchen/diner with high quality integrated appliances, which is open-plan to the superb conservatory.
Arranged on the first floor, accessed off a spacious landing is a family bathroom and three generously sized bedrooms, the master bedroom benefitting from integrated wardrobes and a contemporary en-suite shower room. Externally, there is a lawned front garden, enclosed rear garden with lawned & paved patio areas and side access, and ample parking on own driveway & detached garage.
Location
Positioned with a small development on the outskirts of Wembdon, Carver Close is ideally situated midway between the heart of Wembdon Village and Bridgwater's Town Centre.
Within Wembdon, there is a local primary school, village shop (& post office), the historic St. George's Church, The Cottage public house, children's playground, garage, cricket & football pitches and The Green, a multi-purpose building; cricket pavilion, nursery & village hall.
Bridgwater offers a wide range of amenities and has excellent transport links to the M5 motorway and mainline rail link. A short distance to the West is the Quantocks Hills, an Area of Outstanding Natural Beauty.
Property Location
Marketed by Joseph Casson Estate Agency
Disclaimer Property descriptions and related information displayed on this page are marketing materials provided by Joseph Casson Estate Agency. estateagents365.uk does not warrant or accept any responsibility for the accuracy or completeness of the property descriptions or related information provided here and they do not constitute property particulars. Please contact Joseph Casson Estate Agency for full details and further information.


