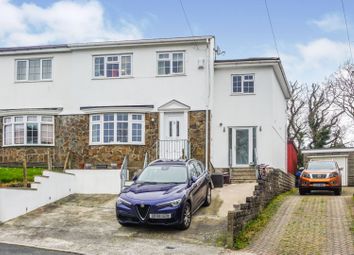Semi-detached house for sale in Bridgend CF35, 4 Bedroom
Quick Summary
- Property Type:
- Semi-detached house
- Status:
- For sale
- Price
- £ 230,000
- Beds:
- 4
- Baths:
- 1
- Recepts:
- 2
- County
- Bridgend
- Town
- Bridgend
- Outcode
- CF35
- Location
- Eleanor Close, Bridgend CF35
- Marketed By:
- Purplebricks, Head Office
- Posted
- 2024-03-31
- CF35 Rating:
- More Info?
- Please contact Purplebricks, Head Office on 024 7511 8874 or Request Details
Property Description
**Spectacular Four Bed Family Home**Immaculately presented throughout**Private Garden with fully insulated and wired out building **Parking for Two+ Cars* Quiet and Sought after location**
A tastefully decorated, modern four bedroom home with private garden and out building/office. Convenient for commuters, being close to the M4 and local amenities. Ideal for those looking for a quiet location.
Property highlights include a lovely modern kitchen and lounge/diner both with bi fold doors leading to the low maintenance rear garden.
The property further benefits from the outbuilding to the rear which is ideal to use as an office, gym, or games room as it has several telephone and wi-fi points including additional storage space.
On the first floor you'll find the master bedroom with en suite shower room, three further bedrooms and a family bathroom.
To the front of the property there is a driveway for two+ cars.
Viewings can be booked instantly via the Purplebricks website
Ground Floor
Entrance Hallway
Giving access to the ground floor accommodation and Cloakroom. Staircase to the first floor.
Lounge/Diner 5.47 x 6.96m
Spacious with real wood flooring, bay window to the front aspect and bi-fold doors leading to the rear garden.
Kitchen 6.26 x 5.16 m
Contemporary kitchen with a range of matching base and wall units with complimentary worktops. Island with gas hob, integral double oven, coffee machine, sink and drainer. Windows to the rear aspect and bi-fold doors leading to the low maintenance rear garden. Door leading to the front of the property.
Cloakroom
With sink and WC. Tiled.
First Floor
Master Bedroom and en-suite 6.52 x 2.07m
Windows to the rear and front aspect. Carpeted. Door leading to the en suite with sink, shower and W/C and underfloor heating. Window to the rear aspect. Tiled flooring
Bedroom Two 3.44 x 3.13m
Window to the rear aspect. Carpeted.
Bedroom Three 3.40 x 3.04m
Window to the front aspect. Carpeted.
Bedroom Four 2.30 x 2.58m
Window to the front aspect. Carpeted.
Bathroom
Family bathroom with bath and shower over, sink and WC. Window to the rear aspect. Tiled flooring.
Outside
To the front of the property there is a driveway for two cars. To the rear is a privately enclosed spacious garden with both grass and decked areas.
Out Building 4.09 x 3.19m- 3.31 x 1.62m
Great space suitable as an office, gym or games room. Fully insulated and wired with bi-fold doors leading on to the garden. Additional storage to the side.
Property Location
Marketed by Purplebricks, Head Office
Disclaimer Property descriptions and related information displayed on this page are marketing materials provided by Purplebricks, Head Office. estateagents365.uk does not warrant or accept any responsibility for the accuracy or completeness of the property descriptions or related information provided here and they do not constitute property particulars. Please contact Purplebricks, Head Office for full details and further information.


