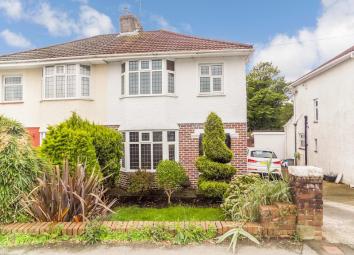Semi-detached house for sale in Bridgend CF31, 3 Bedroom
Quick Summary
- Property Type:
- Semi-detached house
- Status:
- For sale
- Price
- £ 165,950
- Beds:
- 3
- Baths:
- 1
- County
- Bridgend
- Town
- Bridgend
- Outcode
- CF31
- Location
- Quarella Road, Bridgend, Bridgend County. CF31
- Marketed By:
- Payton Jewell Caines
- Posted
- 2024-03-31
- CF31 Rating:
- More Info?
- Please contact Payton Jewell Caines on 01656 760152 or Request Details
Property Description
*Three bedroom traditional family home* situated within walking distance of Bridgend Town Centre. Accommodation comprises entrance hall, two reception rooms, kitchen, family bathroom, three bedrooms, front and rear gardens, driveway parking and garage. Early viewing highly recommended.
Description
A most attractive traditional three bedroom semi detached house situated within walking distance to Bridgend town centre with all its amenities and facilities. This is a traditional family home with many original features and good size living accommodation. Early viewing highly recommended to fully appreciate what is on offer.
Entrance
Via traditional wooden door with original stained glass windows and panel to both sides.
Entrance Hall
Emulsioned and coved ceiling, emulsioned walls, radiator, laminate flooring and carpeted staircase leading to the first floor. Under stairs storage cupboard. Three doors leading off.
Reception Room 1 (10' 11" x 12' 4" or 3.33m x 3.77m)
Currently used as a dining room and finished with emulsioned and coved ceiling, emulsioned walls, radiator, wooden flooring and cast iron decorative fireplace. PVCu double glazed bay window to the front of the property.
Reception Room 2 (11' 9" x 11' 0" or 3.58m x 3.35m)
Emulsioned and coved ceiling, part emulsioned / part papered walls and French doors leading out to the rear garden. Wooden fire surround with feature gas fire.
L-shaped kitchen (14' 10" Max x 9' 5" Max or 4.51m Max x 2.87m Max)
Emulsioned ceiling with down lights, part emulsioned/part tiled walls, tiled flooring, radiator, two velux windows and PVCu double glazed window and door to the rear. A range of wall and base units with complementary work surface housing stainless steel sink drainer. Integrated dishwasher and fridge / freezer and space for washing machine. Integrated electric oven, grill and gas hob with overhead extractor hood.
Landing
Emulsioned and coved ceiling with loft access, emulsioned walls, fitted carpet and original single glazed window with stained glass to the side of the property. Four doors leading off.
Family bathroom (5' 11" x 7' 1" or 1.81m x 2.15m)
Emulsioned ceiling with down lights, fully tiled walls, laminate flooring and PVCu double glazed window with obscured glass to the rear of the property. Chrome contemporary style radiator. Three piece suite comprising corner bath with overhead shower, low level w.C. And sink/pedestal.
Bedroom 1 (10' 1" x 12' 7" or 3.08m x 3.84m)
Overlooking the front of the property via PVCu double glazed bay window and finished with emulsioned and coved ceiling, part emulsioned/part papered walls, wooden flooring and radiator.
Bedroom 2 (11' 3" x 10' 11" or 3.44m x 3.32m)
Overlooking the rear of the property and finished with emulsioned and coved ceiling, emulsioned walls, fitted carpet and original cast iron fireplace.
Bedroom 3 (7' 0" x 8' 4" or 2.14m x 2.53m)
Overlooking the front of the property via PVCu double glazed window and finished with emulsioned and coved ceiling, emulsioned walls, laminate flooring and radiator.
Outside
The front garden is laid to lawn with a variety of mature shrubs and plants, driveway suitable for up to two / three vehicles, access into the garage and to the rear garden.
Enclosed rear garden with an area laid to decking outside the French doors and kitchen door. Step down to patio slabbed area and further area laid to lawn. Bordered with mature shrubs and plants, wooden gate leading to the driveway.
Directions
Travelling out of Bridgend take the next left after Tesco's onto Quarella Road, follow the road along where the property can be found on your left hand side.
Property Location
Marketed by Payton Jewell Caines
Disclaimer Property descriptions and related information displayed on this page are marketing materials provided by Payton Jewell Caines. estateagents365.uk does not warrant or accept any responsibility for the accuracy or completeness of the property descriptions or related information provided here and they do not constitute property particulars. Please contact Payton Jewell Caines for full details and further information.

