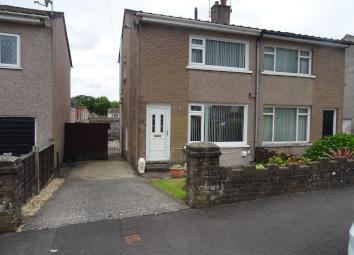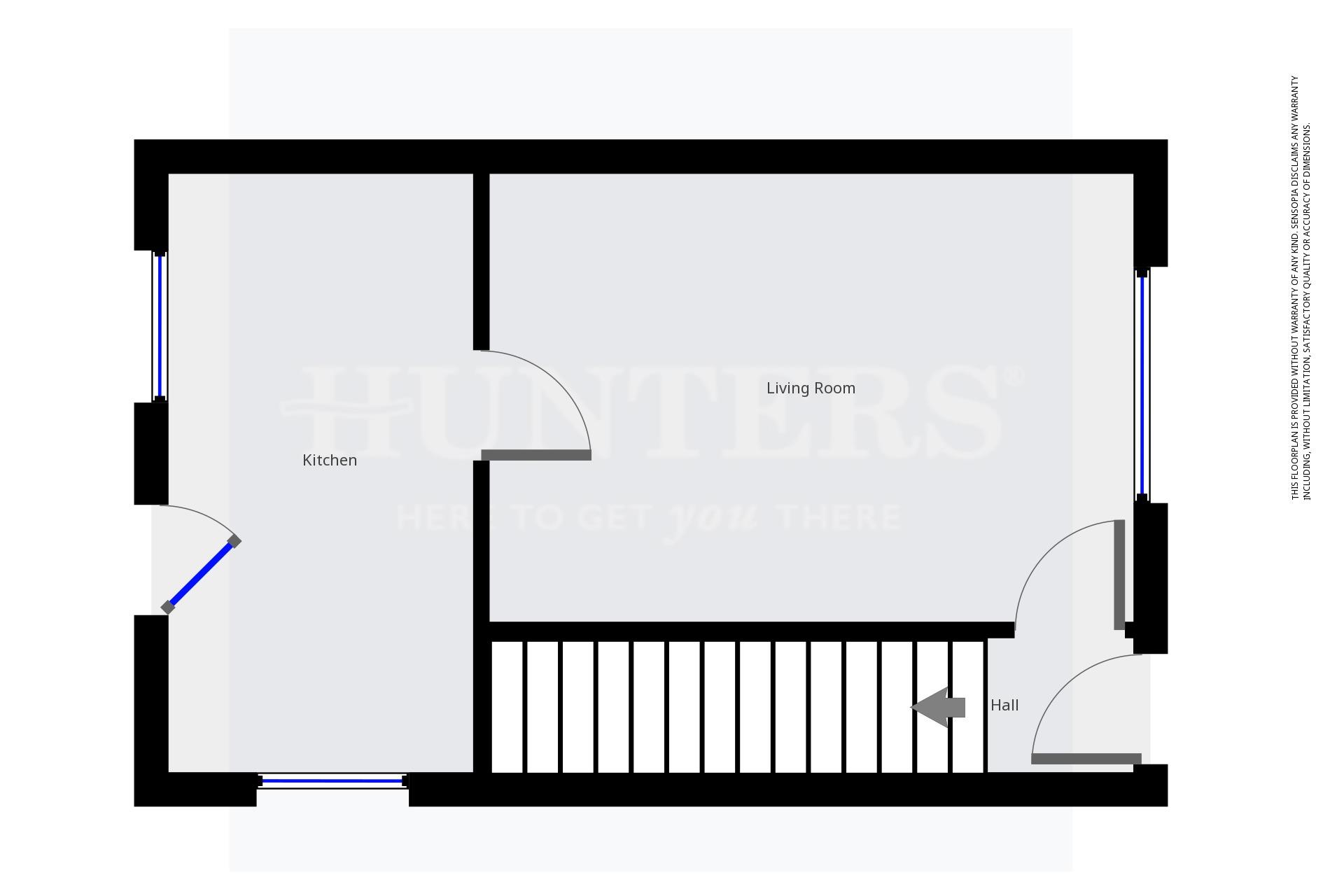Semi-detached house for sale in Bridgend CF35, 2 Bedroom
Quick Summary
- Property Type:
- Semi-detached house
- Status:
- For sale
- Price
- £ 135,000
- Beds:
- 2
- County
- Bridgend
- Town
- Bridgend
- Outcode
- CF35
- Location
- Pant-Y-Ffynnon, Pencoed, Bridgend CF35
- Marketed By:
- Hunters - Bridgend
- Posted
- 2024-03-31
- CF35 Rating:
- More Info?
- Please contact Hunters - Bridgend on 01656 220990 or Request Details
Property Description
Hunters are delighted to bring to market this 2 bedroom semi detached property found in the popular cul de sac of pant Y fynnon in the Penprysg area of pencoed
Briefly comprising of: Lounge, kitchen / dining, two double bedrooms, bathroom. With and enclosed west facing garden, with driveway and garden to front.
This would make and ideal purchase for 1st time buyer.
General
The property is found in the Penprysg area of Pencoed which is a small town of around 12,000 population. Conveniently just off junction 35 of the M4 in South Wales, Pencoed is found in the County of Bridgend. Just a 20 min drive can get you to Cardiff or Swansea, Coast or Countryside.
The town boasts many facilities and amenities including: 2 Primary Schools, Comprehensive School, New Doctors Surgery, Mainline Train Station and Bus routes, variety of shops, takeaways, pubs, Swimming Pool and Leisure facilities, all within walking distance.
Hall
With tiled flooring, skimmed walls and textured ceilings with central lighting, Upvc front door, stairs to first floor.
Lounge
4.78m (15' 8") x 3.25m (10' 8")
with laminate flooring, skimmed walls with dado rail, textured ceilings which are coved with central lighting, upvc window to front, storage cupboard under stairs, wood fire surround with heath and backpanel.
Kitchen dining room
4.34m (14' 3") x 2.21m (7' 3")
with vinyl flooring, skimmed walls and ceilings with spot lighting, two windows to side and rear, and door to rear, radiator, selection of base and wall units in beech and some in oak, breakfast bar, integral gas hob, electric oven and hood,
landing
with carpets, skimmed walls and textured ceilings with central lighting, window to side, radiator.
Bedroom 1
4.22m (13' 10") x 2.95m (9' 8")
with carpets, skimmed walls and textured ceilings which are coved with central lighting, radiator, window to front, airing cupboard with combi boiler.
Bedroom 2
3.30m (10' 10") x 2.36m (7' 9")
with carpets, skimmed walls and papered ceilings with coving, central lighting, radiator, Upvc window to rear, built in wardrobe space.
Bathroom
2.44m (8' 0") x 1.68m (5' 6")
with vinyl flooring, tiled walls and textured ceilings with central lighting, radiator, window to rear, 3 piece suite with electric shower over bath.
Rear garden
enclosed rear garden with patio area against house, concrete to side and lawn to rear, with shed side access.
Property Location
Marketed by Hunters - Bridgend
Disclaimer Property descriptions and related information displayed on this page are marketing materials provided by Hunters - Bridgend. estateagents365.uk does not warrant or accept any responsibility for the accuracy or completeness of the property descriptions or related information provided here and they do not constitute property particulars. Please contact Hunters - Bridgend for full details and further information.


