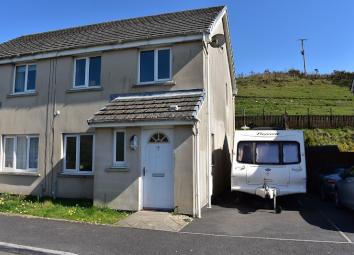Semi-detached house for sale in Bridgend CF32, 3 Bedroom
Quick Summary
- Property Type:
- Semi-detached house
- Status:
- For sale
- Price
- £ 119,950
- Beds:
- 3
- Baths:
- 1
- Recepts:
- 1
- County
- Bridgend
- Town
- Bridgend
- Outcode
- CF32
- Location
- Heol Llwynffynon, Llangeinor, Bridgend. CF32
- Marketed By:
- Payton Jewell Caines
- Posted
- 2024-03-31
- CF32 Rating:
- More Info?
- Please contact Payton Jewell Caines on 01656 760152 or Request Details
Property Description
Modern three bedroom semi-detached property. Accommodation: Entrance hall. Lounge. Fitted kitchen/diner. Cloaks w.C. Landing. Family bathroom. Enclosed rear garden. Parking to the side of the property. The property boasts spectacular views of the countryside.
Description
A three bedroom semi-detached house. Situated within the rural settings of Llangeinor with picturesque views front and rear. Local shops, School and Bus route into Bridgend Town Centre. Early viewing highly recommended to fully appreciate.
Entrance
Access via PVCu part glazed front door into:
Entrance Hall
Skimmed ceiling. Emulsioned walls. Radiator. Fitted carpet. PVCu double glazed window to side of property. Staircase to first floor.
Cloakroom/w.C
Skimmed ceiling. Emulsioned walls. Fitted carpet. Radiator. Two piece suite comprising low level w.C and wall mounted hand basin with tiles to splash back area. PVCu double glazed frosted window to front of property.
Lounge (14' 11" x 12' 4" or 4.55m x 3.77m)
Skimmed and coved ceiling. Emulsioned walls. Fitted carpet. Two radiators. Picture window to front of property which boasts spectacular views. Door to:
Kitchen/Diner (8' 6" x 15' 7" or 2.60m x 4.75m)
Skimmed ceiling. Emulsioned walls. Vinyl floor covering. Under stairs storage. Ample space for dining table and chairs. Radiator. Kitchen has a range of wall and base units with complimentary work surfaces. Single drainer sink unit with mixer tap. Plumbing for automatic washing machine. Built in electric oven, four ring gas hob and concealed extractor hood. Ample space for fridge/freezer. One of the cupboards houses the Worcester combi boiler. PVCu double glazed window and French doors to rear of garden.
Landing
Skimmed ceiling. Emulsioned walls. Loft access with pull down ladder and light. Airing cupboard with shelving. Ceiling air humidifier.
Bathroom (5' 7" x 6' 10" or 1.70m x 2.08m)
Skimmed ceiling. Emulsioned walls. Fitted carpet. Radiator. Three piece suite in White comprising low level w.C, pedestal wash hand basin with tiles to splash back and panelled bath which is fully tiled with overhead mixer shower tap, shower rail and curtain. Radiator. PVCu double glazed frosted window to rear of property.
Bedroom 1 (13' 7" x 8' 8" or 4.14m x 2.65m)
Skimmed ceiling. Emulsioned walls. Fitted carpet. Radiator. PVCu double glazed window to front of property boasting spectacular views.
Bedroom 2 (9' 10" x 8' 4" or 3.0m x 2.55m)
Skimmed ceiling. Emulsioned walls. Fitted carpet. Radiator. PVCu double glazed window to rear of property boasting spectacular views.
Bedroom 3 (8' 4" x 6' 6" or 2.54m x 1.98m)
Skimmed ceiling. Emulsioned walls. Fitted carpet. Door to built in wardrobe over staircase area. Radiator. PVCu double glazed window to front of property boasts spectacular views.
Outside
The front of the property is open plan with off road parking for approximately two vehicles to side. Gate leading to rear garden. Rear garden laid mainly to lawn with large decked area, ideal for garden furniture. Enclosed garden with wood panel fencing.
Directions
On entering Llangeinor follow the main road Heol Llangeinor taking a right turning onto Heol Gelli Llwdra left onto Heol Llwynffynnon where the property can be found.
Property Location
Marketed by Payton Jewell Caines
Disclaimer Property descriptions and related information displayed on this page are marketing materials provided by Payton Jewell Caines. estateagents365.uk does not warrant or accept any responsibility for the accuracy or completeness of the property descriptions or related information provided here and they do not constitute property particulars. Please contact Payton Jewell Caines for full details and further information.


