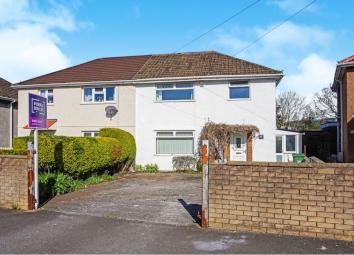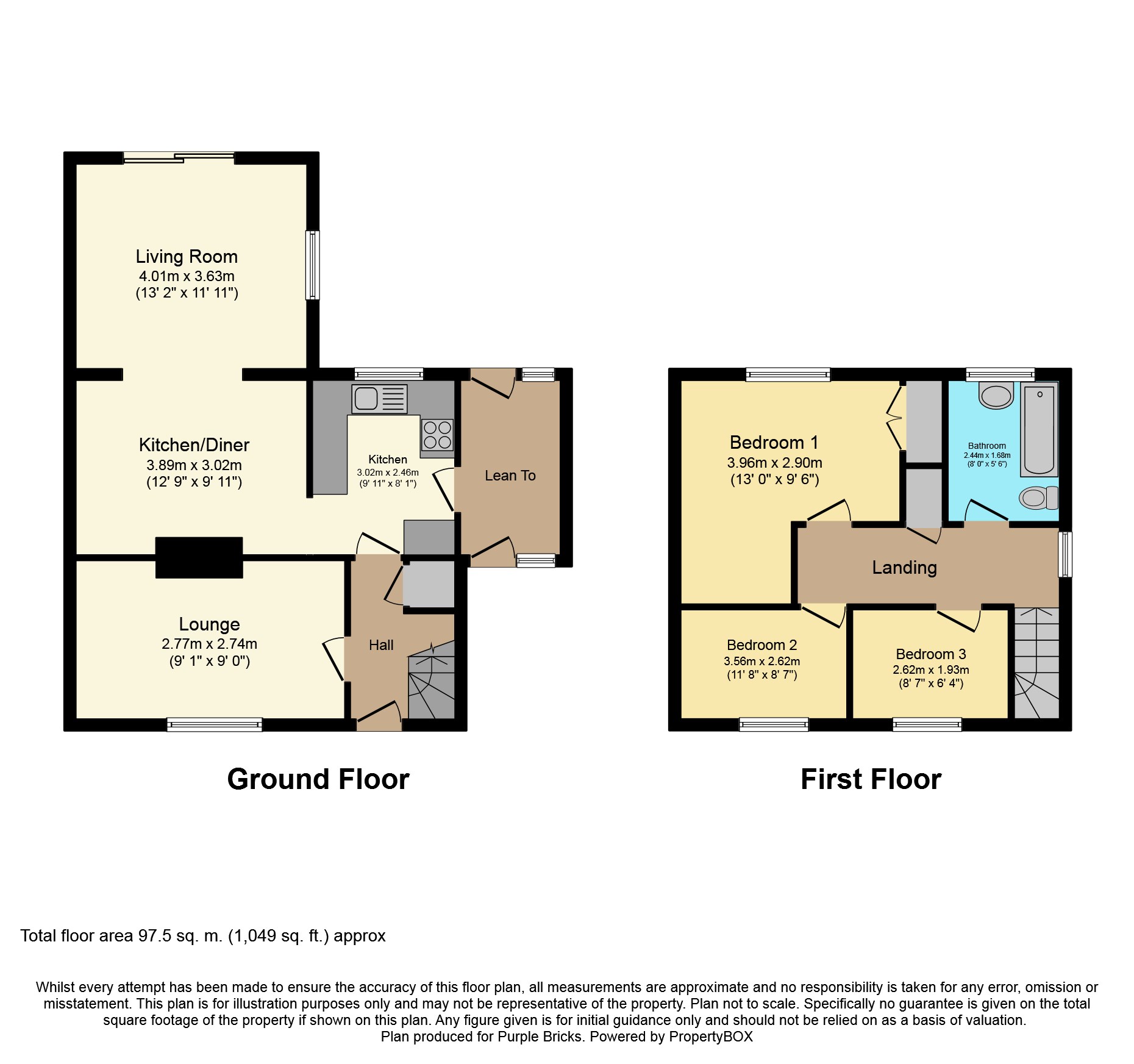Semi-detached house for sale in Bridgend CF33, 3 Bedroom
Quick Summary
- Property Type:
- Semi-detached house
- Status:
- For sale
- Price
- £ 110,000
- Beds:
- 3
- Baths:
- 1
- Recepts:
- 2
- County
- Bridgend
- Town
- Bridgend
- Outcode
- CF33
- Location
- Ffordd-Y-Mynach, Pyle, Bridgend CF33
- Marketed By:
- Purplebricks, Head Office
- Posted
- 2024-03-31
- CF33 Rating:
- More Info?
- Please contact Purplebricks, Head Office on 024 7511 8874 or Request Details
Property Description
For Sale with No-Ongoing chain, this extended 3 bedroom semi detached property is situated in the popular residential area of Pyle.
The property briefly comprises entrance hallway with staircase to the first floor, lounge, kitchen/diner and living room with lean-to utility area to the ground floor. First-floor accommodation comprises 3 bedrooms and a bathroom.
Vieiwngs can be booked 24/7 at
Ground Floor
Entrance Hallway
With staircase to first floor, doors to lounge and kitchen diner. Understairs storage.
Lounge 9'1 x 9
With window to front aspect. Carpeted.
KItchen/ Diner 21 x 9'11 (approx)
With a range of matching base and wall units with complimentary worktops. Open access to the dining area and through to the living room. Door to utility area. Laminate flooring.
Living Room 13'2 x 11'11
With patio doors to the garden area and window to side aspect. Laminate flooring.
Lean-to Utility Area
With access to the front drivway ands rear garden. Plumbed for washing machine.
First Floor
Bedroom One 13 x 9'6
With window to rear aspect and storage cupboard. Carpeted.
Bedroom Two 11'8 x 8'7.
With window to front aspect. Carpeted.
Bedroom Three 8'7 x 6'4
With window to front aspect. Carpeted.
Bathroom
Bath, overbath electirc shoewer, sink and WC. Winodw to rear aspect.
Outside
To the front of the property is off road parking for two vehicles. To the rear of the property is a private garden with a mixture of lawned and patio areas and storage sheds.
Viewings can be booked 24/7 at
Property Location
Marketed by Purplebricks, Head Office
Disclaimer Property descriptions and related information displayed on this page are marketing materials provided by Purplebricks, Head Office. estateagents365.uk does not warrant or accept any responsibility for the accuracy or completeness of the property descriptions or related information provided here and they do not constitute property particulars. Please contact Purplebricks, Head Office for full details and further information.


