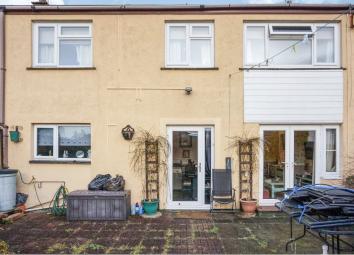Semi-detached house for sale in Bridgend CF31, 3 Bedroom
Quick Summary
- Property Type:
- Semi-detached house
- Status:
- For sale
- Price
- £ 90,000
- Beds:
- 3
- Baths:
- 1
- Recepts:
- 1
- County
- Bridgend
- Town
- Bridgend
- Outcode
- CF31
- Location
- Maes-Y-Felin, Wildmill, Bridgend CF31
- Marketed By:
- Purplebricks, Head Office
- Posted
- 2024-03-31
- CF31 Rating:
- More Info?
- Please contact Purplebricks, Head Office on 024 7511 8874 or Request Details
Property Description
A well presented 3 bedroom semi-detached house comprising entrance hall, downstairs w.C. Kitchen/diner, lounge and utility room to the ground floor with three bedrooms and a family bathroom to the first floor. Outside is a well presented private garden area with storage shed.
The property is located within the Wildmill area of Bridgend which is within walking distance of the town centre for access to the train and bus stations, retail amenities and also walking distance of the local primary school. J36 of the M4 is a two-minute drive away.
Ground Floor
Entrance Hall
Giving access to utility, downstairs cloakroom, kitchen/diner and lounge. Staircase to 1st floor
Kitchen/Diner 17'6 x 9'9
Fitted kitchen finished with a range of low level and wall mounted kitchen units and complementary worktops with a vinyl floor and access to the garden. Gas cooker and stainless steel sink and drainer.
Lounge 15'11 x 10'10
Well presented reception room with views over the garden and feature fireplace. Laminate floor with radiator.
Utility Room 7'4 x 6'1
With shelving and wall units. Carpet.
Downstairs Cloakroom
With WC and sink.
Second Floor
Bedroom One 15'11 x 8'11
With a window overlooking the garden. Carpeted with radiator.
Bedroom Two 9'6 x 6'5
With window overlooking the garden and built-in wardrobe. Carpeted with radiator.
Bedroom Three 9'11 x 9'6
With window overlooking the garden and built-in wardrobe. Carpeted with radiator.
Bathroom 6'7 x 6'1
Family shower room with shower, WC and sink. Non slip flooring.
Outside
To the front of the property is a small courtyard type area. To the rear of the property is a generous private garden area.
Viewings can be booked 24/7 at
Property Location
Marketed by Purplebricks, Head Office
Disclaimer Property descriptions and related information displayed on this page are marketing materials provided by Purplebricks, Head Office. estateagents365.uk does not warrant or accept any responsibility for the accuracy or completeness of the property descriptions or related information provided here and they do not constitute property particulars. Please contact Purplebricks, Head Office for full details and further information.


