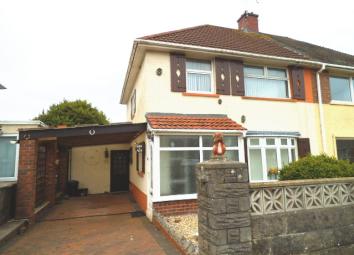Semi-detached house for sale in Bridgend CF33, 3 Bedroom
Quick Summary
- Property Type:
- Semi-detached house
- Status:
- For sale
- Price
- £ 114,950
- Beds:
- 3
- Baths:
- 1
- Recepts:
- 2
- County
- Bridgend
- Town
- Bridgend
- Outcode
- CF33
- Location
- Heol Degwm, North Cornelly, Bridgend CF33
- Marketed By:
- Reed Evans and Co
- Posted
- 2024-03-31
- CF33 Rating:
- More Info?
- Please contact Reed Evans and Co on 01656 760149 or Request Details
Property Description
Offered for sale with vacant possession and no chain, s substantial semi-detached, freehold, family house, albeit in need of upgrading but, at the same time, offering tremendous potential. The property is within walking distance of numerous local amenities including shops, play area for children etc. Local bus services are available, whereas the motorist has easy access to both the A48 and M4 Motorway for commuting to either Cardiff or Swansea or even further afield.
The popular coastal resort of Porthcawl is within a bus or car ride, as is Bridgend and nearby Pyle with a well established garden centre and a large supermarket.
The property has a combi gas fired central heating system along with uPVC double-glazing.
The accommodation comprises:-
extended front porch: 2.37m(7'9") x 1.12m(3'8"). UPVC double glazed. Ceramic tiled floor. Door leads into the:-
hallway: 5.02m(16'2") x 1.87m(6'1"). Fitted carpet to hall, stairs and landing. One radiator. Coat cupboard. Open under-stairs area.
Lounge: 3.93m(12'10") x 3.85m(12'7"). With bow window facing the front. Fitted carpet. One radiator. Re-constructed stone fireplace extending to alcoves and an inset independent gas fire. Coved ceiling. An open archway leads through to the:-
dining room: 3.60m(10'0") x 3.34m(10'11"). Patio doors overlooking the rear garden. Alcoves. One radiator. Fitted carpet. Coved ceiling.
Kitchen: 2.49m(8'2") x 1.93m(6'4"). Window again to the rear. Base unit with stainless steel sink top. Plumbing for washing machine. Ceramic tiled floor. Shelved larder. A door leads from the kitchen into the:-
side porch area: 3.30m(10'9") x 1.33m(4'4"). Maximum "L" shaped measurement. Ceramic tiled floor. Door to the front and car port Rear uPVC door to garden.
Original coal house: 1.57m(5'1") x 1.09m(3'7").
Ground floor toilet: Self contained ground floor toilet.
Utility room: 3.01m(9'10") x 1.50m(4'11"). Tiled floor. Corner sink.
First floor – landing: 2.57m(5'5") x 1.98m(6'6"). Window to the side. Access to insulated loft space.
Bedroom one: 3.92m(12'10") x 3.76m(12'4") including the threshold. Window to the rear. Fitted carpet. One radiator. Corner cupboard housing the "Worcester" combi gas central heating boiler alongside a three door built in wardrobe.
Bedroom two: 3.08m(10'10") x 3.15m(10'4"). Window to the front. Fitted carpet. One radiator.
Bedroom three: 2.71m(8'10") x 2.42m(7'11"). Window to the front. Fitted carpet. One radiator.
Bathroom & toilet: 1.99m(6'6") x 1.91m(6'3"). White low level suite. Ceramic wall tiling. "Triton" electric shower to bath area. One radiator. Fitted carpet. Window to the rear.
Outside: Gravelled front garden. Brick driveway. Car port. To the rear, garden with patio, shrubs and trees.
The property has uPVC fascia boards
Property Location
Marketed by Reed Evans and Co
Disclaimer Property descriptions and related information displayed on this page are marketing materials provided by Reed Evans and Co. estateagents365.uk does not warrant or accept any responsibility for the accuracy or completeness of the property descriptions or related information provided here and they do not constitute property particulars. Please contact Reed Evans and Co for full details and further information.

