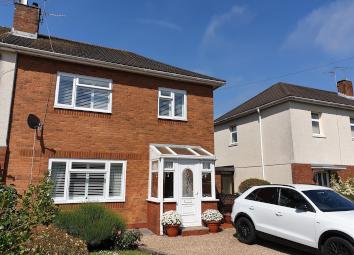Semi-detached house for sale in Bridgend CF33, 3 Bedroom
Quick Summary
- Property Type:
- Semi-detached house
- Status:
- For sale
- Price
- £ 145,000
- Beds:
- 3
- Baths:
- 1
- Recepts:
- 1
- County
- Bridgend
- Town
- Bridgend
- Outcode
- CF33
- Location
- Heol Las, North Cornelly, Bridgend CF33
- Marketed By:
- Peter Alan - Porthcawl
- Posted
- 2024-03-31
- CF33 Rating:
- More Info?
- Please contact Peter Alan - Porthcawl on 01656 376184 or Request Details
Property Description
Summary
Offered for sale is this well presented semi detached home which has been updated by its current owners. Porch leading into the hallway. Lounge, dining room, kitchen and conservatory. Outbuilding includes a store room, cloakroom and utility. Three bedrooms & Shower Room. Er = tbc
description
Offered for sale is this well presented semi detached home which has been updated by its current owners. Entrance porch leading through to the hallway with stairs to the first floor. Lounge to the front with fireplace and double doors to the dining room. To the rear there is a conservatory overlooking the garden. The kitchen is fitted with a range of units and access to the outbuildings which include a store room, cloakroom and a utility room. On the first floor there are three bedrooms and a shower room. Externally there is a gated drive providing off road parking. The rear garden is enclosed with patio area and decorative chipping's plus planting and fruit trees. Viewing is highly recommended. Er = tbc
Porch
Entrance porch leading to the hallway. Tiled floor.
Hallway
Laminate flooring. Carpet to the stairs. Store cupboard. Radiator.
Lounge 11' 6" x 14' 6" ( 3.51m x 4.42m )
Window to the front. Laminate flooring. Radiator. Fireplace. Double doors to the dining room.
Dining Room 9' 1" x 8' 8" ( 2.77m x 2.64m )
Access to the Kitchen and the conservatory. Laminate flooring. Radiator.
Conservatory 11' 8" x 7' 5" ( 3.56m x 2.26m )
Windows to the side and the rear. Door to the garden. Tiled floor.
Kitchen 12' 6" x 8' 9" ( 3.81m x 2.67m )
Fitted with a range of wall and base units with worktops over. Sink and drainer. Built in fridge freezer. Space for cooker. Window to the rear.
Outhouses
Accessed from the front of the house and also from the kitchen with a door leading to the rear garden. Arranged into three spaces including storage room, cloakroom and a utility space with room for appliances.
Landing
Window to the side. Access to the three bedrooms and the shower room.
Bedroom One 11' 8" x 11' 9" ( 3.56m x 3.58m )
Window to the front. Fitted carpet. Radiator.
Bedroom Two 12' 1" narrowing to x 8' 9" ( 3.68m narrowing to x 2.67m )
Window to the rear. Fitted carpet. Radiator.
Bedroom Three 8' 5" x 7' 7" ( 2.57m x 2.31m )
Window to the front. Radiator. Carpet. Cupboard.
Shower Room
Shower, wash hand basin and Wc. Window to the rear. Towel radiator.
External
Gated drive providing off road parking. The rear garden is enclosed with patio area and decorative chipping's plus planting and fruit trees.
Property Location
Marketed by Peter Alan - Porthcawl
Disclaimer Property descriptions and related information displayed on this page are marketing materials provided by Peter Alan - Porthcawl. estateagents365.uk does not warrant or accept any responsibility for the accuracy or completeness of the property descriptions or related information provided here and they do not constitute property particulars. Please contact Peter Alan - Porthcawl for full details and further information.


