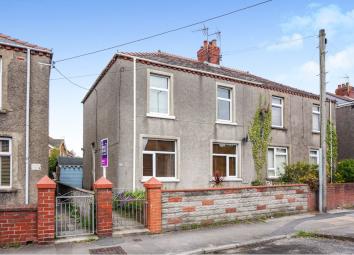Semi-detached house for sale in Bridgend CF33, 3 Bedroom
Quick Summary
- Property Type:
- Semi-detached house
- Status:
- For sale
- Price
- £ 140,000
- Beds:
- 3
- Baths:
- 1
- Recepts:
- 2
- County
- Bridgend
- Town
- Bridgend
- Outcode
- CF33
- Location
- School Terrace, North Cornelly, Bridgend CF33
- Marketed By:
- Purplebricks, Head Office
- Posted
- 2024-03-31
- CF33 Rating:
- More Info?
- Please contact Purplebricks, Head Office on 024 7511 8874 or Request Details
Property Description
A well presented 3 bedroom semi detached property with large garden in the popular residential area of North Cornelly. The property briefly comprises 2 reception rooms and kitchen with utility area to the ground floor and 3 bedrooms and bathroom to the first floor. Outside is a large garden with summer house.
Viewings can be booked 24.7 at
Ground Floor
Entrance Hall
Tiled flooring with staircase to first floor and door to lounge.
Lounge 13'10 x 11
Modern family area with open access to the dining room. Window to front aspect, feature fireplace, open access to the breakfast area. Laminate flooring.
Dining Area 11 x 9'3
With window to front aspect. Laminate flooring.
Breakfast Area 11'4 x 10'4
With open access to the kitchen and door to utility area. Laminate flooring.
Kitchen 11'4 x 10'4
With a range of matching base and wall units with complimentary worktops. Sink and drainer, gas hob, electric oven. Window and door to the garden area.
Utility
Plumbing for washing machine and space for tumble dryer. Window to rear aspect.
First Floor
Bedroom One 11 x 8'6
With fitted wardrobes and window to front aspect. Laminate flooring.
Bedroom Two 11 x 10
Window to front aspect. Carpeted.
Bedroom Three 7'10 x 7'4
With fitted wardrobes and window to rear aspect. Carpeted.
Bathroom
With bath, sink and WC, window to rear aspect. Wooden flooring.
Outside
The property is separated from the pavement by a small front garden area. To the rear of the property is a large garden with areas of patio, decking and grass. There is also a large summerhouse to remain.
Viewings can be booked 24/7 at
Property Location
Marketed by Purplebricks, Head Office
Disclaimer Property descriptions and related information displayed on this page are marketing materials provided by Purplebricks, Head Office. estateagents365.uk does not warrant or accept any responsibility for the accuracy or completeness of the property descriptions or related information provided here and they do not constitute property particulars. Please contact Purplebricks, Head Office for full details and further information.


