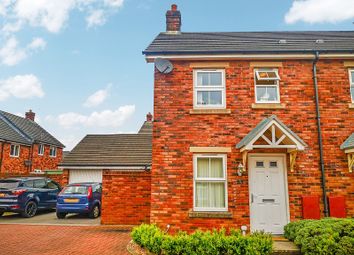Semi-detached house for sale in Bridgend CF35, 2 Bedroom
Quick Summary
- Property Type:
- Semi-detached house
- Status:
- For sale
- Price
- £ 150,000
- Beds:
- 2
- Baths:
- 1
- Recepts:
- 1
- County
- Bridgend
- Town
- Bridgend
- Outcode
- CF35
- Location
- Llys Y Dderwen, Coity, Bridgend, Bridgend County. CF35
- Marketed By:
- Payton Jewell Caines
- Posted
- 2024-03-31
- CF35 Rating:
- More Info?
- Please contact Payton Jewell Caines on 01656 760152 or Request Details
Property Description
Register your interest now - Introducing this modern 2 bedroom semi detached house located on the sought after development of Parc Derwen comprising entrance hall, wc, kitchen, lounge / diner, 2 bedrooms, bathroom, enclosed rear garden, single garage and driveway parking.
Description
Introducing this modern 2 bedroom semi detached house located on the sought after development of Parc Derwen, Coity.
The property is situated within a small cul-de-sac and benefits from a single garage and driveway parking.
This is an idea first time or investment purchase.
Entrance Hall
Access is via the part glazed front door into the entrance hallway where there is a fitted storage cupboard, coved ceiling, painted walls and a laminate floor.
W.C.
Comprising a 2 piece suite in white with wc and wash hand basin.
Kitchen (7' 5" x 6' 7" or 2.27m x 2.0m)
Overlooking the front via uPVC double glazed window with fitted blind and finished with coved ceiling, painted walls and vinyl flooring. A 'L' shaped kitchen comprising wall mounted and low level kitchen units in high gloss cream with brushed chrome handles and a complementary roll top work surface. There is an inset sink with mixer tap and drainer, integrated gas hob with electric oven and over head extractor hood, plumbing for washing machine and space for free standing fridge / freezer.
Lounge (14' 1" x 13' 1" or 4.30m x 4.0m)
Overlooking the rear garden via uPVC double glazed french doors with side glazed panels and finished with skimmed ceiling, painted walls, skirting and fitted carpet. Stairs to the first floor. Handy area for storage under the stairs
Bedroom 1 (13' 1" x 11' 6" or 4.0m x 3.50m)
Good sized double bedroom with dual aspect natural via uPVC double glazed windows to the side and rear, all with vertical blinds and finished with skimmed ceiling, painted walls and fitted carpet. Fitted storage cupboard housing the hot water tank.
Bedroom 2 (10' 10" x 7' 3" or 3.30m x 2.20m)
A double bedroom with uPVC double glazed window overlooking the front with a vertical blind and finished with painted walls, skirting and fitted carpet.
Bathroom
With a frosted glazed uPVC window to the front and comprising a 3 piece suite in white with wc, wash hand basin and bath with over bath plumbed shower and side glazed shower screen. Ceramic tiles to all splash back and a vinyl floor.
Rear Garden
Enclosed rear garden laid to decking and lawn with side gated access to the driveway.
Single Garage
With a traditional up and over door and driveway parking to the front.
Directions
Upon entering Parc Derwen from the roundabout take the second turn on the left into the development and continue around and up the hill. Llys Y Dderwen can be found on the left hand side.
Property Location
Marketed by Payton Jewell Caines
Disclaimer Property descriptions and related information displayed on this page are marketing materials provided by Payton Jewell Caines. estateagents365.uk does not warrant or accept any responsibility for the accuracy or completeness of the property descriptions or related information provided here and they do not constitute property particulars. Please contact Payton Jewell Caines for full details and further information.


