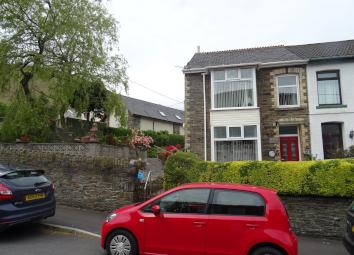Semi-detached house for sale in Bridgend CF32, 3 Bedroom
Quick Summary
- Property Type:
- Semi-detached house
- Status:
- For sale
- Price
- £ 150,000
- Beds:
- 3
- County
- Bridgend
- Town
- Bridgend
- Outcode
- CF32
- Location
- Meadow Street, Ogmore Vale, Bridgend CF32
- Marketed By:
- Hunters - Bridgend
- Posted
- 2024-03-31
- CF32 Rating:
- More Info?
- Please contact Hunters - Bridgend on 01656 220990 or Request Details
Property Description
Hunters are delighted to bring to the market this taditional 3 bedroom semi detached house found in the village of ogmore vale.
Briefly comprising of: Lounge / dining, kitchen, 3 bedrooms, bathroom.
If you're looking for a spacious 3 bedroom property with potential then this is a must see property.
General
The property is found in the Ogmore Vale which is a small valley of around 8,000 population. Located 10 mins from junction 36 of the M4 in South Wales and found in the County of Bridgend. Just a 30-40 min drive can get you to Cardiff or Swansea, and the coast with the mountains and countryside on your door step.
The valley boasts many facilities and amenities including: Primary Schools, Comprehensive School, Doctors Surgery, Bus routes, variety of shops, takeaways, pubs and leisure facilities, all within walking distance.
Hall
with carpets, papered walls and skimmed ceilings with moulded covings, central light fitting, radiator, stairs to first floor with wood bannister, under stair cupboard, composite front door, doors to:
Lounge / dining
7.75m (25' 5") x 3.63m (11' 11")
Carpets, papered walls & ceilings with moulded coving, UPVC box bay to front, open arch windows to side and rear, radiator, stone fire surround with granite hearth and new gas fire, TV aerial & power points, central light fittings.
Kitchen
4.90m (16' 1") x 3.02m (9' 11")
Vinyl / carpets flooring, papered / tiled walls and papered ceilings, central lights and under counter lighting, shaker style beech fitted kitchen units and bases granite effect worktops and tiled backsplash, sink and drainer, door to rear porch
rear porch
Tiled floors and walls, skimmed ceilings, upvc windows and door to rear.
Landing
Carpeted stairs and landing, papered walls and ceilings, central light fitting, wood spindles and banister, attic access, panel doors to:
Bedroom 1
4.75m (15' 7") x 3.91m (12' 10")
Carpets, papered walls and ceilings with coving, UPVC window and box bay to front, radiator, central light fitting, selection of built in wardobes and cupboards.
Bedroom 2
3.05m (10' 0") x 2.87m (9' 5")
Carpets, papered walls and ceilings, UPVC window to rear, radiator, central light fitting.
Bedroom 3
2.77m (9' 1") x 2.62m (8' 7")
Carpets, papered walls and ceilings coved, UPVC window to rear, radiator, central light fitting.
Bathroom
2.16m (7' 1") x 1.75m (5' 9")
family bathroom with vinyl floor, tiled walls and textured ceilings with central lighting, 2 piece suite wc, sink, separate shower cubicle with electric shower with glass doors, radiator, window to rear..
External
Enclosed West facing rear garden, landscaped with stone slabbed patio area against house with steps down to lawn enclosed with brick built and rendered walls, outside tap, side access, small storage bunker.
Property Location
Marketed by Hunters - Bridgend
Disclaimer Property descriptions and related information displayed on this page are marketing materials provided by Hunters - Bridgend. estateagents365.uk does not warrant or accept any responsibility for the accuracy or completeness of the property descriptions or related information provided here and they do not constitute property particulars. Please contact Hunters - Bridgend for full details and further information.

