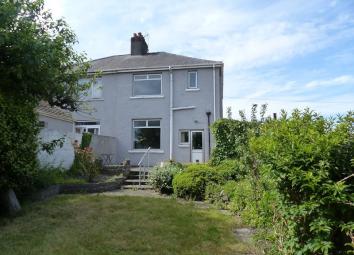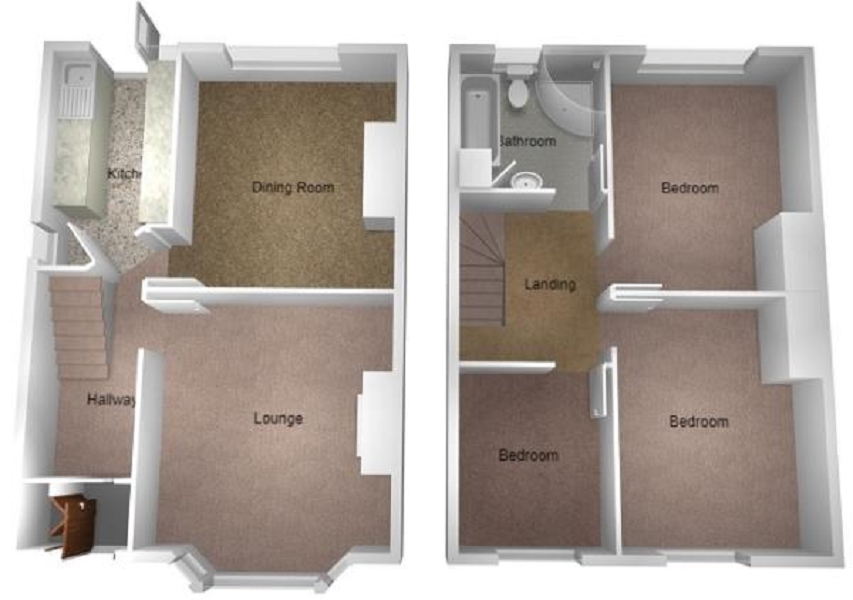Semi-detached house for sale in Bridgend CF31, 3 Bedroom
Quick Summary
- Property Type:
- Semi-detached house
- Status:
- For sale
- Price
- £ 155,000
- Beds:
- 3
- Baths:
- 1
- Recepts:
- 2
- County
- Bridgend
- Town
- Bridgend
- Outcode
- CF31
- Location
- Cowbridge Road, Bridgend, Bridgend County. CF31
- Marketed By:
- Peter Morgan
- Posted
- 2024-03-31
- CF31 Rating:
- More Info?
- Please contact Peter Morgan on 01656 376855 or Request Details
Property Description
Circa 1925's traditional three double bedroom semi on A corner plot requiring part modernisation and offering great potential.
Located in a highly convenient main road location on the corner of Cowbridge Road and Jubilee Road opposite Bridgend College. A prominent location within the Old Castle catchment. Highly convenient for Town Centre, schools, Newbridge playing fields and shops.
The M4 is accessible at Junctions 35 & 36. The Heritage coastline is within four miles at Ogmore By Sea. Approximately 19 miles from Cardiff International Airport.
This home has accommodation comprising vestibule, hallway, two reception rooms, kitchen. First floor landing, family bathroom and three bedrooms.
Mature gardens to front and large family size garden to rear with single garage..
The property has some original features 9ft 6inch high ceilings and potential to extend (subject to planning permission).
The property benefits from gas central heating, aluminium double glazing and vacant possession with no ongoing chain.
Ground floor
Traditional layout with 9'6" high ceilings.
Vestibule
Front door. Cloaks cupboard. Wall mounted electrical consumer unit. Sliding door and window lights to
Hallway
Aluminium double glazed window to side. Spindled 1/4 turn staircase to first floor. Under stairs storage cupboard. Radiator. Coving. Smoke alarm. Telephone point. Original doors to reception rooms. Carpet covering wood block flooring (condition not verified).
Lounge (13' 3" x 11' 11" or 4.05m x 3.63m)
Aluminium double glazed window to front. Radiator. Wall mounted gas fire. Alcove. Carpet covering wooden floor boards. Coving. Wall and ceiling lights.
Dining Room (10' 1" x 11' 1" or 3.07m x 3.38m)
Aluminium double glazed window to rear. Tiled fire place. Alcove. Carpet covering wooden floor boards. Radiator. Coving.
Kitchen (6' 9" x 6' 6" or 2.07m x 1.99m)
Aluminium double glazed door with cat flap to rear. Aluminium double glazed windows to side and rear. Wall mounted and base units. Stainless steel sink unit. Plumbed for washing machine. Free standing gas central heating boiler.
First floor
Landing
Aluminium double glazed window to side. Banister with covered spindles (not verified) Carpet. Smoke alarm. Attic entrance. Original doors to bedrooms and
Family Bathroom (7' 9" x 7' 1" or 2.35m x 2.17m)
Aluminium double glazed window to rear. Four piece bathroom suite in White comprising close coupled w.c, pedestal wash hand basin with lever taps, panelled bath and tiled shower cubicle with mixer shower. Tiled splash backs. Chrome heated towel rail. Storage cupboard.
Bedroom One (10' 1" x 10' 1" or 3.08m x 3.07m)
Aluminium double glazed window to front. Carpet. Radiator. Built in store cupboard.
Bedroom Two (10' 5" x 10' 0" or 3.17m x 3.04m)
Aluminium double glazed window to rear. Fitted wardrobes. Radiator. Carpet.
Bedroom Three (9' 2" x 7' 7" or 2.79m x 2.32m)
Aluminium double glazed window to front. Radiator. Carpet. Loft access.
Exterior
Front Garden
Mature and well stocked front garden. Flagstone paved pathway to front and side. Courtesy light. Wrought iron railings and gate.
Rear Garden
Family size rear garden laid with paved patio and lawn, dividing wall to vegetable plot with raised planters and mature fruit trees. Mature trees and shrubs. Block built boundary walls. Rear lane access.
Storage Outbuilding (10' 0" x 5' 1" or 3.05m x 1.54m)
Metal roof. Block built. Divided into two sections. Electric point.
Detached Garage (16' 4" x 10' 10" or 4.97m x 3.29m)
Prefabricated structure with up and over vehicular door to rear lane. Two windows and door to rear garden.
Property Location
Marketed by Peter Morgan
Disclaimer Property descriptions and related information displayed on this page are marketing materials provided by Peter Morgan. estateagents365.uk does not warrant or accept any responsibility for the accuracy or completeness of the property descriptions or related information provided here and they do not constitute property particulars. Please contact Peter Morgan for full details and further information.


