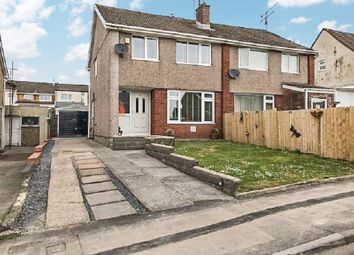Semi-detached house for sale in Bridgend CF31, 3 Bedroom
Quick Summary
- Property Type:
- Semi-detached house
- Status:
- For sale
- Price
- £ 167,500
- Beds:
- 3
- Baths:
- 1
- Recepts:
- 1
- County
- Bridgend
- Town
- Bridgend
- Outcode
- CF31
- Location
- Westminster Way, Bridgend, Bridgend County. CF31
- Marketed By:
- Payton Jewell Caines
- Posted
- 2024-03-31
- CF31 Rating:
- More Info?
- Please contact Payton Jewell Caines on 01656 760152 or Request Details
Property Description
Well presented 3 bedroom semi detached house with single garage comprising entrance hall, lounge, modern fitted open plan kitchen / diner, 3 bedrooms, family bathroom, landscaped rear garden. Must be viewed. Ideal first time purchase.
Description
Introducing this well presented and modernised semi detached home located in Cefn Glas and within easy walking distance of Cefn Glas Primary, Llangewydd Juniors and Bryntirion Secondary schools.
The property has a good sized family kitchen / diner and a landscaped rear garden as well as a single garage and driveway parking.
Ideal first time purchase. No viewings at present but please register your interest.
Entrance Hall
Access is via a uPVC front door into the entrance hallway with stairs to the first floor (handy storage beneath) and a door into the lounge.
Lounge (13' 0" x 10' 2" or 3.95m x 3.10m)
Overlooking the front via a large uPVC double glazed window with fitted venetian blinds the lounge is finished with coved ceiling, painted walls, skirting and a fitted carpet. Mantle with recess for an electric fire.
Glazed doors through to the kitchen / diner;
Kitchen/Diner (10' 10" x 16' 3" or 3.30m x 4.95m)
The open plan kitchen diner has been modernised with a skimmed ceiling with recess LED spotlights, painted walls and a wood effect floor. There is a uPVC double glazed window overlooking the side and uPVC double glazed french doors leading to the rear garden.
Kitchen - Comprises a range of wall mounted and low level shaker style units in 'Dove Grey' with a complementary work surface. Inset one and half basin sink with chef's tap and drainer, integrated gas hob with extractor hood, eye level electric oven and fridge / freezer. There is also plumbing for a washing machine and slimline dishwasher. Built in breakfast bar with storage below.
Dining area - ample space for dining table and chairs.
Stairs and landing
To the first floor via stairs with fitted carpet. UPVC double glazed window overlooking the side and access to loft storage;
Bathroom
This beautifully appointed bathroom has a uPVC double glazed frosted window to the rear, full height ceramic tiles tot he wall and to the floor. A 3 piece suite in white with wc, wash hand basin with storage below and a bath with over bath plumbed shower and side shower screen. Wall mounted chrome heated towel rail.
Bedroom 1 (13' 0" x 7' 11" or 3.95m x 2.42m)
This double bedroom overlooks the front via uPVC double glazed window finished with a venetian blind. Painted ceiling and walls and fitted carpet.
Bedroom 2 (10' 0" x 10' 10" or 3.05m x 3.30m)
A double bedroom overlooking the rear finished with a venetian blind and with painted walls and fitted carpet. Storage cupboard housing gas fired combi boiler.
Bedroom 3 (10' 0" x 6' 5" or 3.05m x 1.95m)
Overlooking the front via uPVC double glazed window this bedroom is currently used as a dressing room.
Outside
The enclosed landscaped rear garden features several tiers laid with chipped slate and lawn with areas of decking and an elevated entertaining area to the rear.
Gated access to the side giving access to the driveway and detached single garage.
There is an open aspect front garden laid to lawn.
Directions
From Bryntirion Hill turn right at the traffic lights on to Heol Y Dolau and continue up the hill onto Merlin Crescent. Take the 5th turning on the left onto Willesden Road followed by the second turning on the right onto Westminster Way.
Note
All photos supplied by the vendor. Dimensions supplied from historic file and will be verified.
No viewings at present, only expressions of interest.
Property Location
Marketed by Payton Jewell Caines
Disclaimer Property descriptions and related information displayed on this page are marketing materials provided by Payton Jewell Caines. estateagents365.uk does not warrant or accept any responsibility for the accuracy or completeness of the property descriptions or related information provided here and they do not constitute property particulars. Please contact Payton Jewell Caines for full details and further information.


