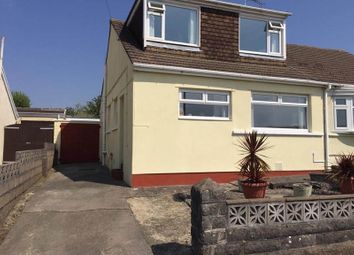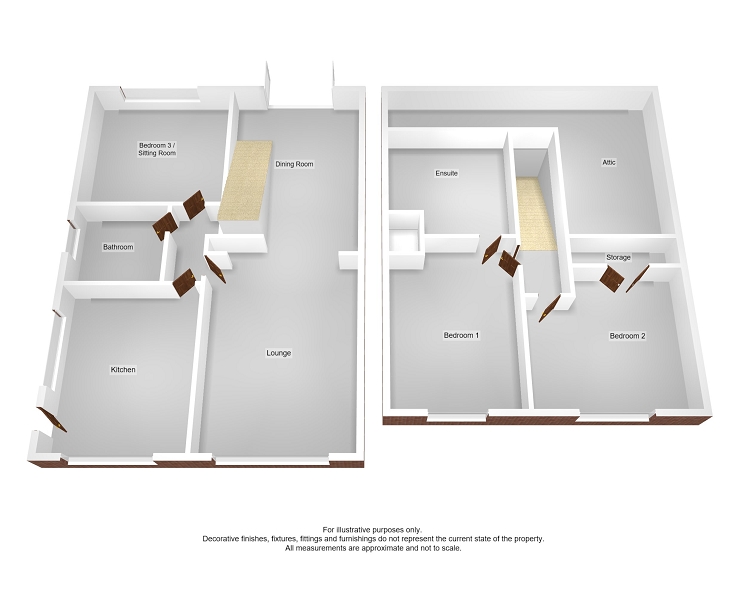Semi-detached house for sale in Bridgend CF31, 3 Bedroom
Quick Summary
- Property Type:
- Semi-detached house
- Status:
- For sale
- Price
- £ 167,500
- Beds:
- 3
- Baths:
- 2
- Recepts:
- 2
- County
- Bridgend
- Town
- Bridgend
- Outcode
- CF31
- Location
- Burns Crescent, Bridgend, Bridgend County. CF31
- Marketed By:
- Payton Jewell Caines
- Posted
- 2024-03-31
- CF31 Rating:
- More Info?
- Please contact Payton Jewell Caines on 01656 760152 or Request Details
Property Description
No onward chain - Register your interest today. - well presented 3 bedroom semi detached home comprising kitchen, hallway, lounge / diner, bathroom, 3 bedrooms, one en-suite, single garage and driveway parking. Good sized rear garden.
Description
Introducing this beautifully presented 3 bedroom semi detached home located within walking distance of local shops, schools, and leisure facilities.
The property has been very well maintained by the current owners and is to be sold with no onward chain.
Kitchen (13' 0" x 9' 0" or 3.96m x 2.74m)
Access is directly into the kitchen from the side of the property and benefits from dual aspect natural light via uPVC double glazed windows to the front and the side.
The kitchen is finished with a range of low level and wall mounted wood effect units with a complementary roll top work surface and tiled splash back. There is space for a free standing cooker, washing machine, under counter fridge and an inset one and half basin sink with mixer tap and drainer and integrated extraction hood.
Door to the hallway;
Hallway
The hallway benefits from the original maple floor and neutral decor.
Lounge / Dining room (31' 0" x 11' 0" or 9.45m x 3.35m)
This lovely through lounge / diner has a large uPVC double glazed window over looking the front with uPVC french doors to the rear. The lounge focal point is a good sized recessed multi-fuel burner with a slate hearth and wooden mantle. A fitted carpet runs through both rooms.
The dining area houses the stairs leading to the first floor with ample space for a dining table and chairs.
Bathroom
The bathroom has a uPVC frosted glazed window to the side and comprises a 3 piece suite in white with wc, wash hand basin and bath with over bath shower and side concertina screen. Ceramic tiles to all splash back areas.
Bedroom 3/sitting room (10' 0" x 10' 0" or 3.05m x 3.05m)
Bedroom 3 is currently used as an additional sitting area and has a uPVC double glazed window overlooking the rear garden with coving, skirting, one feature papered wall and a fitted carpet.
Bedroom 1 (14' 0" x 9' 0" or 4.27m x 2.74m)
To the first floor and bedroom one overlooks the front of the property via uPVC double glazed window. Coved ceiling with skirting and fitted carpet. Great southerly views.
Door into the en-suite shower room.
En-suite
Comprising a 3 piece suite with separate shower cubicle with glazed door, wc and wash hand basin with storage below. Recessed spot lights, ceiling window and wood effect flooring.
Bedroom 2 (11' 0" x 9' 0" or 3.35m x 2.74m)
Overlooking the front via uPVC double glazed window overlooking the rear and finished with neutral decor and fitted carpet. Fitted storage cupboard.
Outside
Well maintained rear garden laid to lawn and patio with a raised area of decking fronting a large timber summerhouse. Raised half glazed potting shed with a south facing aspect.
Enclosed front garden with driveway parking. Double gates to the rear.
Single Garage (17' 0" x 10' 0" or 5.18m x 3.05m)
Double doors leading to good sized garage.
Notes
All photographs and room dimensions provided by the vendor and will be subject to verification.
Directions
Leaving Bridgend on Park Street. Turn right onto Heol y Nant. At the end of the road turn left followed by first right onto St Winifred's Road. Take the first turn on the left onto Longfellow Drive followed by the second left onto Burns Crescent. The property can be found on the right hand side.
Property Location
Marketed by Payton Jewell Caines
Disclaimer Property descriptions and related information displayed on this page are marketing materials provided by Payton Jewell Caines. estateagents365.uk does not warrant or accept any responsibility for the accuracy or completeness of the property descriptions or related information provided here and they do not constitute property particulars. Please contact Payton Jewell Caines for full details and further information.


