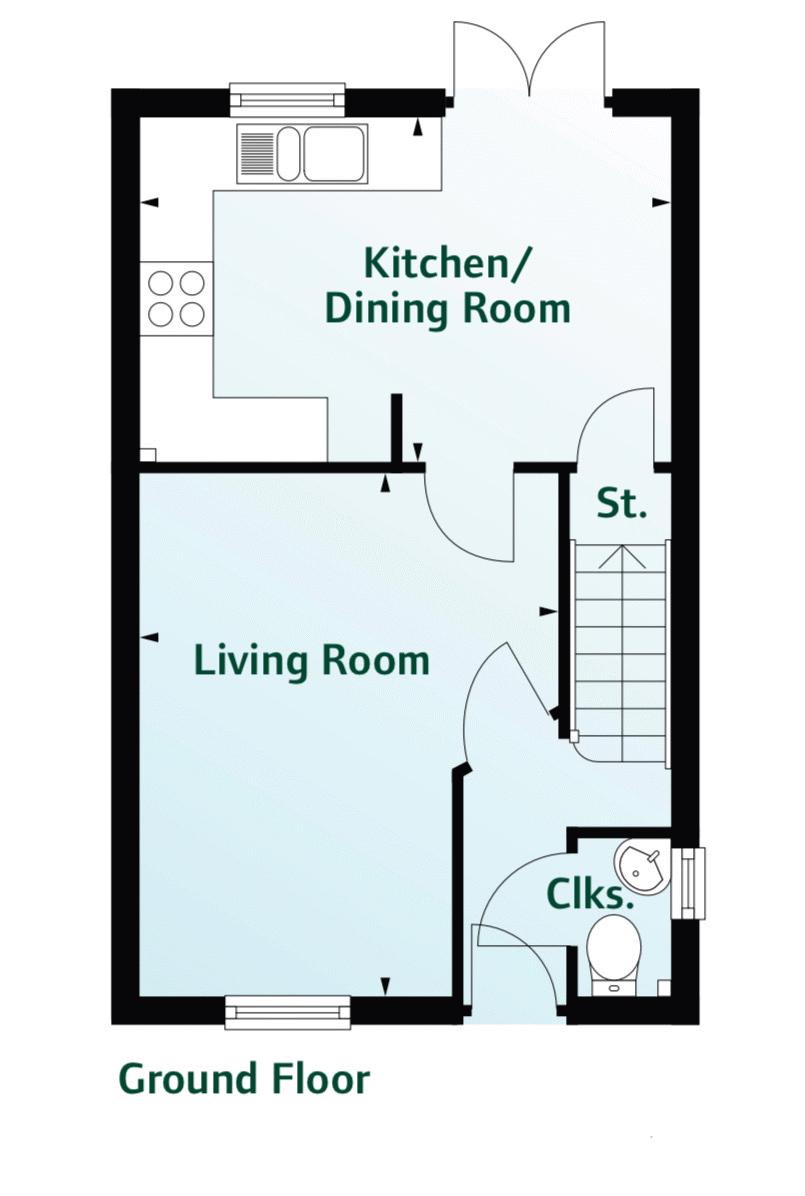Semi-detached house for sale in Bridgend CF35, 3 Bedroom
Quick Summary
- Property Type:
- Semi-detached house
- Status:
- For sale
- Price
- £ 177,000
- Beds:
- 3
- Baths:
- 2
- Recepts:
- 1
- County
- Bridgend
- Town
- Bridgend
- Outcode
- CF35
- Location
- Ffordd Y Grug, Coity, Bridgend CF35
- Marketed By:
- Porters Estate Agents
- Posted
- 2024-04-18
- CF35 Rating:
- More Info?
- Please contact Porters Estate Agents on 01656 220944 or Request Details
Property Description
New to the market is this spacious three bedroom semi detached house located on the popular residential development of Parc Derwen sold with no ongoing chain. The property, built in 2012 known as 'The Dyfi' is a popular style three bedroom home designed by Persimmon. The layout benefits from a lounge to the front with a generous fitted kitchen/diner to the rear which leads onto the landscaped garden. The first floor offers three bedrooms, the master with an en suite and the family bathroom. Outside, there is a garage to the rear along with off road parking for two vehicles accessed via a 'drive through' under the neighbouring coach house. Ffordd Y Grug is one of the few streets with numerous visitor parking bays. Parc Derwen is convenient for Junction 36 of the M4 Motorway, McArthur Glen shopping outlet and the Princess of Wales Hospital as well as the local Market Towns of Bridgend and Cowbridge. Call Porters today on to arrange an appointment. Evening viewings available until 7:30pm.
Entrance Hall
Wooden double glazed entrance door with glass panels. Skimmed ceiling. Radiator. Power points. Stairs to first floor. Fitted carpet.
Ground Floor Shower Room (4' 8'' x 2' 9'' (1.42m x 0.84m))
Skimmed ceiling. Low level WC. Pedestal wash hand basin with splash back tiles. Radiator. Vinyl flooring.
Lounge (16' 0'' x 12' 7'' (4.87m x 3.83m))
UPVC double glazed window to the front. Skimmed ceiling. Radiator. Power points. Telephone point. Fitted carpet.
Fitted Kitchen (16' 1'' x 10' 5'' (4.90m x 3.17m))
UPVC double glazed French doors to the rear. UPVC double glazed window to the rear. Skimmed ceiling. Radiator. Power points. Range of base, wall and drawer units with laminate worktops. 1.5 bowl with a single drainer. Gas hob. Electric oven. Space for dishwasher, washing machine and fridge/freezer. Under stairs storage cupboard. Wall hung Ideal Combi boiler concealed in a cupboard. Vinyl flooring.
Landing
Skimmed ceiling. Access to loft. Airing cupboard with storage. Fitted carpet.
Bedroom One (12' 10'' x 10' 11'' (3.91m x 3.32m))
UPVC double glazed window to the front. Skimmed ceiling. Radiator. Power points. Fitted carpet.
En Suite (8' 2'' x 5' 3'' (2.49m x 1.60m) (L shaped))
UPVC double glazed window to the front. Skimmed ceiling. Radiator. Part tiled walls. Low level WC. Pedestal wash hand basin. Shower cubicle with thermostatic shower. Extractor fan. Vinyl Flooring.
Bedroom Two (9' 3'' x 8' 11'' (2.82m x 2.72m))
Skimmed ceiling. Radiator. Power points. Fitted carpets.
Bedroom Three (8' 9'' x 6' 10'' (2.66m x 2.08m))
UPVC double glazed window to the rear. Skimmed ceiling. Radiator. Power points. Fitted carpet.
Family Bathroom (7' 4'' x 5' 10'' (2.23m x 1.78m))
Skimmed ceiling. Part tiled walls. Low level WC. Pedestal wash hand basin. Panelled bath. Radiator. Extractor fan. Vinyl flooring.
Garage (20' 3'' x 10' 7'' (6.17m x 3.22m))
Single garage with up and over door. Light. Power. Personal door to the rear.
Front
The property is approached by steps leading to the front door with a low maintenance garden. Driveway parking allocated to the rear. Side gate.
Rear
There is a patio area leading from the property. The garden is laid to lawn with a path leading to the garage. Side gate.
Comment
New to the market is this spacious three bedroom semi detached house located on the popular residential development of Parc Derwen sold with no ongoing chain. The property, built in 2012 known as 'The Dyfi' is a popular style three bedroom home designed by Persimmon. The layout benefits from a lounge to the front with a generous fitted kitchen/diner to the rear which leads onto the landscaped garden. The first floor offers three bedrooms, the master with an en suite and the family bathroom. Outside, there is a garage to the rear along with off road parking for two vehicles accessed via a 'drive through' under the neighbouring coach house. Ffordd Y Grug is one of the few streets with numerous visitor parking bays. Parc Derwen is convenient for Junction 36 of the M4 Motorway, McArthur Glen shopping outlet and the Princess of Wales Hospital as well as the local Market Towns of Bridgend and Cowbridge.
Mortgage
For advice on mortgages please call Rebecca at Porters Mortgage Services on .
Your home may be repossessed if you do not keep up repayments on your mortgage
Porters Limited is an Appointed Representative of Mortgage Next Network Limited, which is authorised and regulated by the Financial Conduct Authority under reference 300866 in respect of mortgage, insurance and consumer credit mediation activities only.
Property Location
Marketed by Porters Estate Agents
Disclaimer Property descriptions and related information displayed on this page are marketing materials provided by Porters Estate Agents. estateagents365.uk does not warrant or accept any responsibility for the accuracy or completeness of the property descriptions or related information provided here and they do not constitute property particulars. Please contact Porters Estate Agents for full details and further information.


