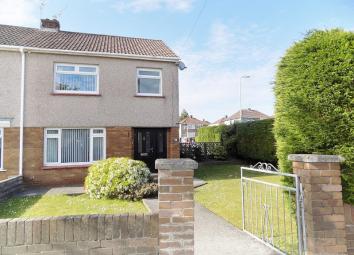Semi-detached house for sale in Bridgend CF31, 3 Bedroom
Quick Summary
- Property Type:
- Semi-detached house
- Status:
- For sale
- Price
- £ 179,950
- Beds:
- 3
- Baths:
- 1
- Recepts:
- 2
- County
- Bridgend
- Town
- Bridgend
- Outcode
- CF31
- Location
- Greenwood Close, Litchard, Bridgend. CF31
- Marketed By:
- Payton Jewell Caines
- Posted
- 2022-10-21
- CF31 Rating:
- More Info?
- Please contact Payton Jewell Caines on 01656 760152 or Request Details
Property Description
We are delighted to offer this three bedroom semi detached family home situated on a good size corner plot in Litchard. This well maintained property benefits from single garage and double driveway with gardens to the front, side and rear. Early internal viewing comes highly recommended.
Description
A three bedroom semi detached house situated in Litchard which is within close proximity to McArthur Glen Designer Outlet, Bridgend town centre and an ideal link for convenience to M4 corridor. Litchard School is within easy walking distance.
This ideal family home is situated on a good size corner plot in a cul-de-sac location, benefiting from kitchen with separate breakfast room, spacious lounge and an additional reception room. The property is well presented throughout and viewing is highly recommended.
Entrance
Via part frosted glazed composite front door with side frosted glazed composite panel into the entrance hall.
Entrance Hall
Finished with coved ceiling, papered walls, skirting and solid oak flooring. Stairs to the first floor with storage below.
Breakfast Room (9' 8" x 9' 3" or 2.94m x 2.81m)
Finished with coved ceiling, papered walls with half height feature dado rail, skirting and laminate flooring. PVCu double glazed window overlooking the side with fitted vertical blind and fitted storage cupboard housing a wall mounted Vaillant gas fired combination boiler. Arch through to the kitchen.
Kitchen (10' 5" x 9' 6" or 3.17m x 2.90m)
Benefitting from dual aspect natural light via PVCu double glazed window to the side and rear with vertical blinds to remain and PVCu frosted glazed door. Finished with coved ceiling, papered walls and ceramic tiled flooring. A range of low level and wall mounted solid oak units with complementary roll top work surface and ceramic tiles to the splash back. Inset sink with mixer tap and drainer, integrated gas oven with four gas ring hob and overhead extractor. Integrated dish washer, fridge, freezer and plumbing for automatic washing machine.
Lounge (21' 11" x 12' 0" or 6.68m x 3.66m)
Overlooking the front via PVCu double glazed window with fitted vertical blinds and finished with coved ceiling, emulsioned walls, skirting and solid oak flooring. Feature fireplace with recess electric coal effect fire and chrome surround, lime stone hearth, back plate and mantle. Two central ceiling roses and internal French doors leading into reception room two.
Reception Room 2 (11' 11" x 8' 1" or 3.64m x 2.47m)
Overlooking the rear via PVCu double glazed window with fitted vertical blind and finished with coved ceiling, emulsioned walls, skirting and fitted carpet.
Landing
Via stairs with fitted carpet and wooden balustrade. Access to loft storage and PVCu double glazed window overlooking the side.
Family bathroom (6' 4" x 5' 7" or 1.94m x 1.70m)
Frosted glazed window to the rear with fitted roman blind and three piece suite in white comprising w.C. Wash hand basin with chrome mixer tap and bath with over bath plumbed shower and chrome mixer tap . Ceramic tiles to the walls with half height feature border tile and ceramic tiled flooring. Wall mounted heated chrome towel rail and emulsioned ceiling with recessed LED spot lights.
Bedroom 1 (8' 11" x 11' 11" or 2.73m x 3.62m)
PVCu double glazed window to the front with fitted vertical blind, coved ceiling, emulsioned walls, skirting and fitted carpet. Wall to wall, floor to ceiling fitted wardrobes comprising three triples with overhead storage.
Bedroom 2 (12' 2" x 9' 10" or 3.71m x 2.99m)
Overlooking the rear via PVCu double glazed window with fitted vertical blind and finished with papered walls, skirting and fitted carpet. Wall to wall fitted wardrobes.
Bedroom 3 (7' 5" x 8' 10" or 2.26m x 2.68m)
PVCu double glazed window to the front and finished with emulsioned walls, skirting, fitted carpet and double fitted wardrobe.
Outside
Enclosed rear courtyard garden laid to patio with side gated access to side garden with raised beds laid to decorative stone. Single garage to the rear with traditional up and over door and parking for two cars in front. Further side garden laid to lawn all enclosed via conifers and central concrete pathway to the front door. Lovely plot.
Directions
Travelling out of Bridgend upon reaching Litchard traffic lights at Litchard Cross turn left followed by the first right . Greenwood Close is the first turning on the left thereafter.
Property Location
Marketed by Payton Jewell Caines
Disclaimer Property descriptions and related information displayed on this page are marketing materials provided by Payton Jewell Caines. estateagents365.uk does not warrant or accept any responsibility for the accuracy or completeness of the property descriptions or related information provided here and they do not constitute property particulars. Please contact Payton Jewell Caines for full details and further information.


