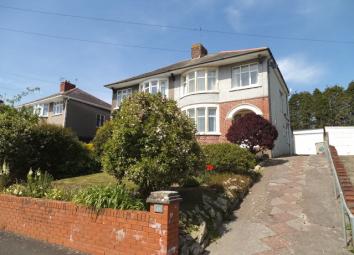Semi-detached house for sale in Bridgend CF31, 3 Bedroom
Quick Summary
- Property Type:
- Semi-detached house
- Status:
- For sale
- Price
- £ 219,950
- Beds:
- 3
- Baths:
- 1
- Recepts:
- 2
- County
- Bridgend
- Town
- Bridgend
- Outcode
- CF31
- Location
- Parkfields Road, Bridgend CF31
- Marketed By:
- Reed Evans and Co
- Posted
- 2024-03-31
- CF31 Rating:
- More Info?
- Please contact Reed Evans and Co on 01656 760149 or Request Details
Property Description
Situated in one of the residential areas of Bridgend which is close to the local park along with its' established sports and leisure facilities is this substantial and freehold semi-detached, bay window house. The property has the potential for rear extensions as well as possible loft conversion, and, in fact, numerous houses within Parkfields Road have been extended by their owners.
The property benefits from uPVC double-glazing along with cavity wall insulation and a gas fired central heating system with a replacement combi boiler.
Bridgend town centre itself has main bus and rail services, the established shopping area has a choice of retail outlets, and, for education, schooling is available for all age groups.
Commuters have easy access to both the A48 and M4 Motorway and the coastal areas of Porthcawl, Ogmore By Sea and Southerndown, along with the Vale market town of Cowbridge with its' Waitrose supermarket are all within an easy car ride.
Arched recessed porch: UPVC double glazed door opening into the:-
large hallway: 4.47m(14'8") x 2.12m(6'11"). Fitted carpet to hall, stairs and landing. Possibility of a wood strip floor. Under-stairs storage cupboard. One radiator. Small window to the right at the foot of the stairs.
Lounge: 3.69m(12'11") x 4.24m(13'11"). Bay window facing the front. Fire breast wall with alcoves. Coved ceiling. One radiator. Fitted carpet.
Separate dining/sitting room:3.70m(12'1") x 3.71m(12'2"). Window to the rear. Fitted carpet.Fire breast wall. Independent gas fire. Two alcoves, one with fitted cupboard and glass display shelves. One radiator. Coved ceiling.
Fitted kitchen/breakfast room: 5.27m(17'3") x 2.11m(6'11") and widening to 2.80m(9'2"). There is a probability that the furthest part of the kitchen is single skin.Replacement concrete floor. Vinyl floor covering. Window to the rear and also the side. One radiator. Range of pine wall and base units. Working surfaces. Stainless steel sink top. Coved ceiling. UPVC double glazed door leading to the driveway.
First floor – Landing: 2.34m(7'8") x 2.40m(7'10"). Including the stairwell. Fitted carpet. Window to the side.
Bedroom one: 3.44m(11'3") x 4.31m(14'2"). Bay window to the front with extensive views. Fitted carpet. One radiator. Alcoves. Coved ceiling.
Bedroom two: 3.70m(12'1") x 2.80m(9'2"). Excluding the depth of a six door fitted wardrobe with cupboards above, dressing table and mirror. Window overlooking the established rear garden. Fitted carpet. One radiator. Coved ceiling.
Bedroom three: 2.65m(8'8") x 2.44m(8'0"). Window to the front. Coved ceiling. One radiator. Fitted carpet.
Shower/wet room: 2.44m(8'1") x 2.42m(7'11"). Windows to the rear and side. Re-equipped within the last few years with wet room floor, shower, low level WC, wash-hand basin, part ceramic wall tiling. Airing cupboard with "Ferroli" combi boiler. Access to loft space.
Outside: The property is approached by a long driveway. Lawned gardens with mature shrubbed borders.
Garage: 5.78m(18'11") x 2.55m(8'4"). Replacement electric up and over door. Light and power.
External utility room: 2.49m(8'2") x 1.79m(5'10"). Outer uPVC double glazed door. Low level WC. Plumbing for washing machine. Light and power.
Rear garden: The rear garden has two substantial patio areas, central pathway to a very deep garden with lawns to both sides, well-stocked borders.
Property Location
Marketed by Reed Evans and Co
Disclaimer Property descriptions and related information displayed on this page are marketing materials provided by Reed Evans and Co. estateagents365.uk does not warrant or accept any responsibility for the accuracy or completeness of the property descriptions or related information provided here and they do not constitute property particulars. Please contact Reed Evans and Co for full details and further information.

