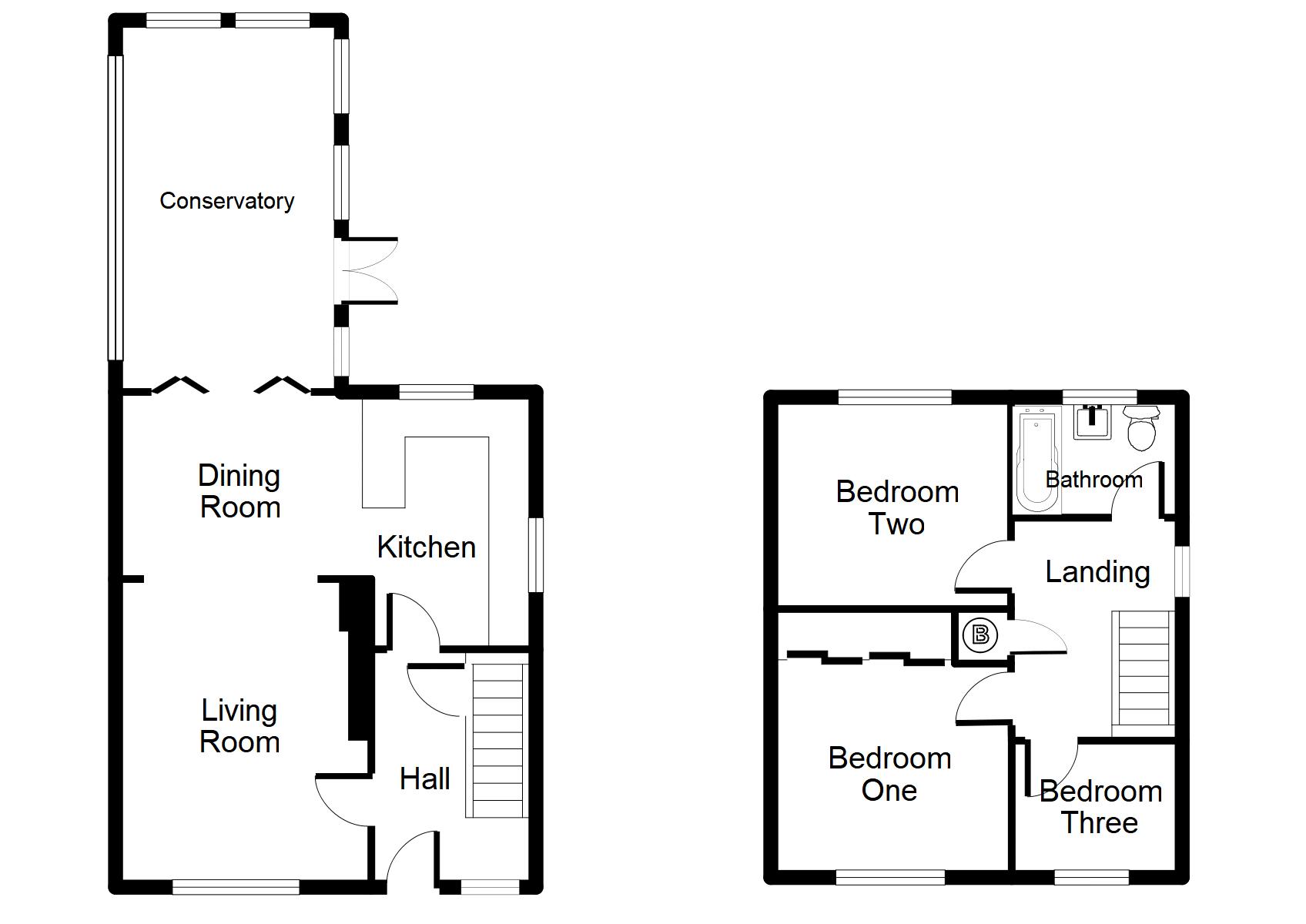Semi-detached house for sale in Bagillt CH6, 3 Bedroom
Quick Summary
- Property Type:
- Semi-detached house
- Status:
- For sale
- Price
- £ 165,000
- Beds:
- 3
- Baths:
- 1
- Recepts:
- 2
- County
- Flintshire
- Town
- Bagillt
- Outcode
- CH6
- Location
- Abbotts Close, Bagillt CH6
- Marketed By:
- Williams Estates
- Posted
- 2019-04-20
- CH6 Rating:
- More Info?
- Please contact Williams Estates on 01352 376906 or Request Details
Property Description
This beautiful and very well presented three bedroom home is the perfect buy for small families or first time buyers and being ready to drop your bags and move straight in. The property is modern throughout with spacious accommodation comprising living room, kitchen/diner, conservatory/sun room, three bedrooms and family bathroom, with a spacious landscaped garden to the rear and off road parking for several vehicles. The property is located in the village of Bagillt close to neighbouring towns Flint and Holywell, both of these towns provide great local amenities to include high street shops, leisure facilities and local schools etc. Internal inspection highly recommended. EPC Rating c-73
Accommodation
Entering through a uPVC composite door with decorative side panel and decorative panel above into;
Entrance Hall (10' 3'' x 6' 4'' (3.12m x 1.93m))
Electric switch box, under stairs storage, radiator and stairs off to first floor.
Kitchen/Diner (18' 0'' x 9' 5'' (5.48m x 2.87m))
Having a range of modern cream wall and base units with work surface over, tiled splash backs, four ring gas hob with extractor hood over and electric oven below, stainless steel tiling behind, single drainer sink with mixer tap over, two uPVC double glazed windows to the side and rear elevation. Plumbing for washing machine, space for tumble dryer and space for tall standing fridge/freezer.
To the dining area there is space for family dining table and chairs, radiator, sliding patio doors into the conservatory and door into hall.
Living Room (13' 6'' x 11' 3'' (4.11m x 3.43m))
Having an electric fire set onto a laminate unit with a wood surround, television point, power points, radiator and uPVC double glazed window to the front elevation overlooking the front garden.
Landing (9' 9'' x 6' 0'' (2.97m x 1.83m))
UPVC double glazed window to the side elevation, loft access hatch and airing cupboard housing the new worcester gas central heating combination boiler
Bathroom (6' 9'' x 5' 6'' (2.06m x 1.68m))
Having a three piece suite comprising bath with double headed shower over and shower screen, WC and wash hand basin set into a vanity unit with cupboard beneath the sink. Attractive wall tiling around the bath area and uPVC double glazed obscured window to the rear elevation.
Master Bedroom (10' 0'' x 9' 5'' (3.05m x 2.87m))
Having fitted wardrobe with sliding mirrored doors, television point, power points, radiator and uPVC double glazed window to the front elevation with far reaching views towards the Dee Estuary.
Bedroom Two (10' 10'' x 9' 5'' (3.30m x 2.87m))
Double bedroom with radiator, power points and uPVC double glazed window to the rear elevation overlooking the rear garden.
Bedroom Three (8' 5'' x 6' 3'' (2.56m x 1.90m))
Built in storage cupboard, radiator, power points and uPVC double glazed window to the front elevation with the same far reaching views.
Conservatory/Sun Room (16' 3'' x 10' 0'' (4.95m x 3.05m))
Being fully double glazed with obscured glazing to the side, power points, lighting, wood burning stove set onto a granite hearth, laminate flooring, television point.
Outside
The rear garden has a large decked area ideal for family dining or entertaining, raised stone borders around, mature trees to the right side, large lawned area and water feature. The lawn has stepping slabs through to allow access to the large extended shed, there is a low mature hedge where the present owners keep a barbecue, wood store and car port. The rear garden is bounded by fencing to the back with hedging, fencing to the left hand side and stone walling.
To the front is mainly concrete with gravelled area to the left and mature trees. Brick wall to the left and railings to the right with trees and shrubs. Gate to the rear allows access to maintain the hedging. Car port and off road parking for several vehicles.
Property Location
Marketed by Williams Estates
Disclaimer Property descriptions and related information displayed on this page are marketing materials provided by Williams Estates. estateagents365.uk does not warrant or accept any responsibility for the accuracy or completeness of the property descriptions or related information provided here and they do not constitute property particulars. Please contact Williams Estates for full details and further information.


