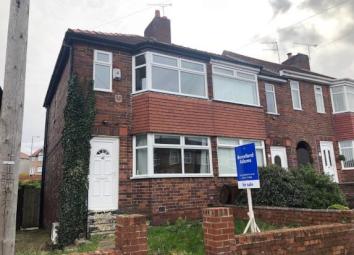Semi-detached house for sale in Bagillt CH6, 2 Bedroom
Quick Summary
- Property Type:
- Semi-detached house
- Status:
- For sale
- Price
- £ 75,000
- Beds:
- 2
- Baths:
- 1
- Recepts:
- 1
- County
- Flintshire
- Town
- Bagillt
- Outcode
- CH6
- Location
- Victoria Road, Bagillt, Flintshire, North Wales CH6
- Marketed By:
- Beresford Adams - Holywell Sales
- Posted
- 2024-04-30
- CH6 Rating:
- More Info?
- Please contact Beresford Adams - Holywell Sales on 01352 376945 or Request Details
Property Description
This two bedroom semi detached house is being sold with No Forward Chain and benefits by way of gas fired central heating and uPVC double glazing throughout. In brief, the accommodation comprises; entrance hall, lounge which then leads into the kitchen, which has door providing access to the enclosed rear gardens. Stairs from the hall lead up to first floor accommodation and landing, with two double bedrooms and bathroom. Gardens to the rear are mostly laid to lawn and bound by mature hedging.
Semi Detached House
Two Double Bedrooms
Residential Location
No Forward Chain
Entrance Hall x . Entrance through uPVC double glazed front door into hall. With radiator, ceiling light and stairs leading up to first floor accommodation.
Lounge 10'4" x 14'4" (3.15m x 4.37m). With radiator, picture rail, ceiling light and uPVC double glazed window facing the front.
Kitchen Diner 13'6" x 16'8" (4.11m x 5.08m). Comprising roll top work surface with a range of fitted wall and base units, one and a half bowl sink with mixer tap and drainer, space for freestanding oven and fridge/freezer and plumbing for automatic washing machine. With radiator, laminate flooring, under stairs storage cupboard, wall mounted gas boiler, tiled splash backs, ceiling light, two uPVC double glazed windows and door giving access to the enclosed rear garden.
Landing x . Stairs from the entrance hall lead up to first floor accommodation and landing. With ceiling light and hatch providing access to loft space.
Bedroom One 10'5" x 13'10" (3.18m x 4.22m). Double bedroom with radiator, ceiling light and uPVC double glazed window overlooking the front.
Bedroom Two 8'3" x 11'1" (2.51m x 3.38m). With radiator, ceiling light and uPVC double glazed window facing the rear, with views over rooftops towards the Dee Estuary.
Bathroom 4'10" x 7'8" (1.47m x 2.34m). Comprising low flush WC, panelled bath with mixer tap and shower over, and pedestal wash hand basin. With extractor fan, radiator, vinyl flooring, tiled splash backs, ceiling light and uPVC double glazed window with obscured glass.
Garden x . Steps from the kitchen lead down into the enclosed gardens. Gardens to the rear are mostly laid to lawn and bound by mature hedging and fencing.
Property Location
Marketed by Beresford Adams - Holywell Sales
Disclaimer Property descriptions and related information displayed on this page are marketing materials provided by Beresford Adams - Holywell Sales. estateagents365.uk does not warrant or accept any responsibility for the accuracy or completeness of the property descriptions or related information provided here and they do not constitute property particulars. Please contact Beresford Adams - Holywell Sales for full details and further information.


