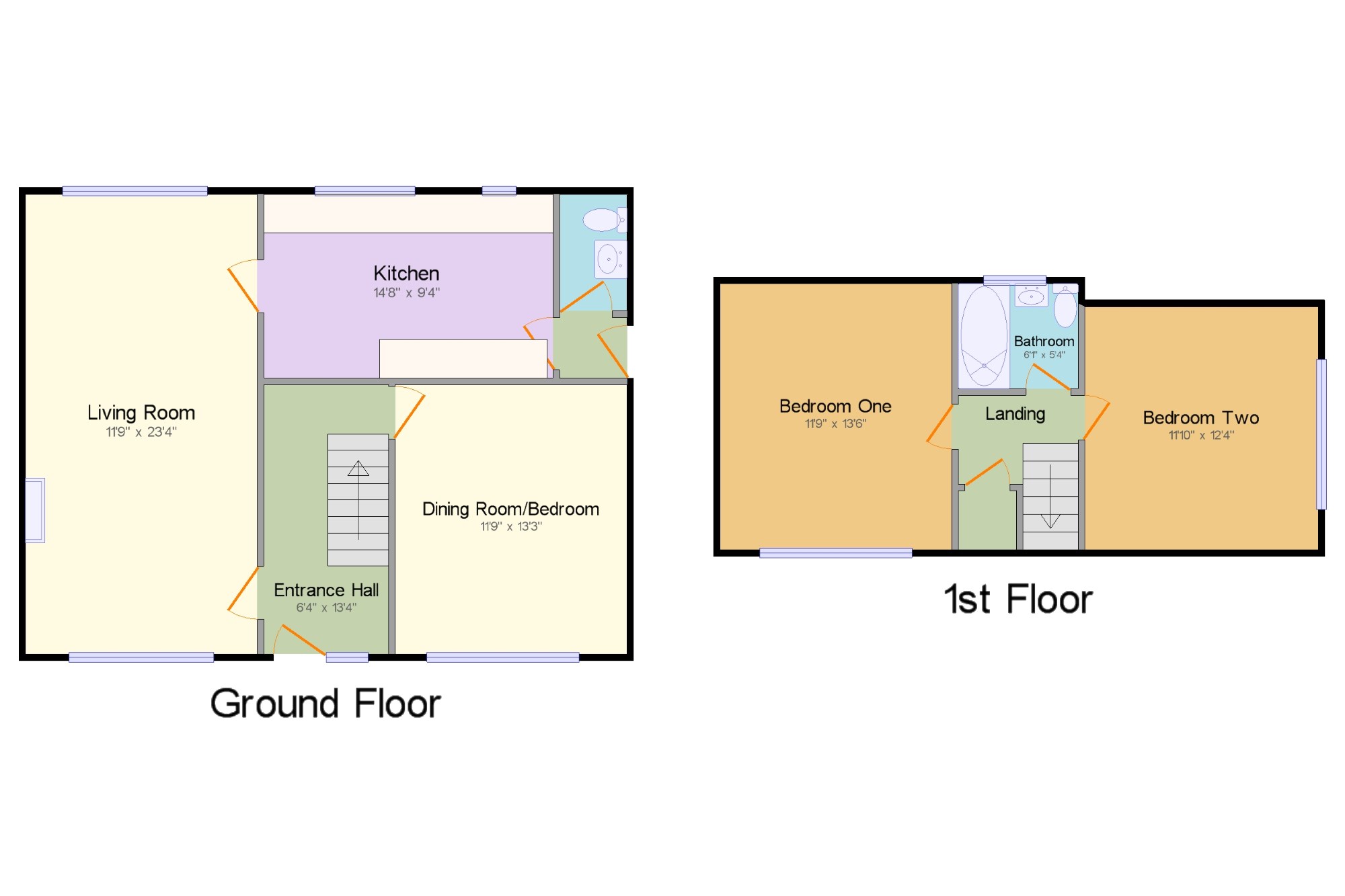Semi-detached house for sale in Bagillt CH6, 3 Bedroom
Quick Summary
- Property Type:
- Semi-detached house
- Status:
- For sale
- Price
- £ 135,000
- Beds:
- 3
- Baths:
- 2
- Recepts:
- 1
- County
- Flintshire
- Town
- Bagillt
- Outcode
- CH6
- Location
- Vicarage Road, Bagillt, Flintshire, North Wales CH6
- Marketed By:
- Beresford Adams - Holywell
- Posted
- 2018-10-22
- CH6 Rating:
- More Info?
- Please contact Beresford Adams - Holywell on 01352 376945 or Request Details
Property Description
Offering good size accommodation throughout, this two/three bedroom semi detached property is well presented throughout with newly fitted carpets, uPVC double glazing and gas fired central heating. In brief, the property comprises; entrance hall, dining room/bedroom, spacious lounge with wall mounted gas fire, modern fitted kitchen, rear porch, and ground floor WC. Stairs from the entrance hall leads up to first floor accommodation with two double bedroom, one with lovely open outlook, and modern fitted bathroom. The property benefits from driveway providing ample off road parking leading to singe garage. Gardens to the rear are mostly gravelled for ease of maintenance.
Well Presented Property
Semi Detached
Two/Three Bedrooms
Off Road Parking & Garage
Coastal Outlook To The Rear
Spacious Living Room
Modern Kitchen & Bathroom
No Forward Chain
Entrance Hall 6'4" x 13'4" (1.93m x 4.06m). Entrance through uPVC double glazed door into entrance hall. With radiator, under stair storage cupboard, ceiling light and stairs leading up to first floor accommodation.
Living Room 11'9" x 23'4" (3.58m x 7.11m). Spacious living room with radiator, wall mounted gas fire, coving, ceiling light and two uPVC double glazed windows overlooking both the front and rear.
Kitchen 14'8" x 9'4" (4.47m x 2.84m). Comprising roll top work surface with a range of fitted wall and base units, single sink with mixer tap and drainer, space for freestanding oven, washing machine and fridge/freezer. With vinyl flooring, wall mounted combination gas boiler, tiled splash backs, ceiling light and uPVC double glazed window overlooking the rear, with extensive views across the Dee Estuary.
Porch 3'5" x 3'1" (1.04m x 0.94m). With vinyl flooring and uPVC double glazed door leading to the side of the property.
WC 3'5" x 5'11" (1.04m x 1.8m). Comprising concealed cistern WC and wash hand basin inset into vanity. With extractor fan, tiled flooring and ceiling light.
Dining Room/Bedroom 11'9" x 13'3" (3.58m x 4.04m). With radiator, laminate flooring, ceiling light and uPVC double glazed window overlooking the front garden.
Landing x . Stairs from the entrance hall lead up to first floor accommodation and landing. With built-in storage cupboard and ceiling light.
Bedroom One 11'9" x 13'6" (3.58m x 4.11m). Double bedroom with radiator, laminate flooring, built-in storage cupboard into the eaves, ceiling light and uPVC double glazed dormer window overlooking the front.
Bedroom Two 11'10" x 12'4" (3.6m x 3.76m). Double glazed uPVC window facing the side overlooking the sea. Double bedroom with radiator, laminate flooring, ceiling light and uPVC double glazed window facing the side, with far reaching views to the Dee Estuary
Bathroom 6'1" x 5'4" (1.85m x 1.63m). Comprising low flush WC, panelled bath with mixer tap and shower over, and pedestal wash hand basin. With extractor fan, chrome heated towel rail, vinyl flooring, fully tiled walls, ceiling light and uPVC double glazed window with obscured glass, allowing natural light.
Outside x . The front of the property is approached over a driveway providing ample off road parking and leads to a detached single garage. Also with a garden which is mainly laid to lawn, bound by hedging and a dwarf brick wall. Accessed to the side via a wooden gate leads to the enclosed rear garden, with is mostly laid with gravel for ease of maintenance.
Property Location
Marketed by Beresford Adams - Holywell
Disclaimer Property descriptions and related information displayed on this page are marketing materials provided by Beresford Adams - Holywell. estateagents365.uk does not warrant or accept any responsibility for the accuracy or completeness of the property descriptions or related information provided here and they do not constitute property particulars. Please contact Beresford Adams - Holywell for full details and further information.


