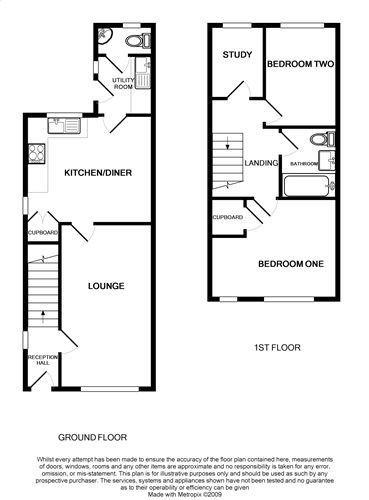Semi-detached house for sale in Bagillt CH6, 3 Bedroom
Quick Summary
- Property Type:
- Semi-detached house
- Status:
- For sale
- Price
- £ 115,000
- Beds:
- 3
- Baths:
- 1
- Recepts:
- 1
- County
- Flintshire
- Town
- Bagillt
- Outcode
- CH6
- Location
- High Street, Bagillt CH6
- Marketed By:
- Williams Estates
- Posted
- 2018-11-16
- CH6 Rating:
- More Info?
- Please contact Williams Estates on 01352 376906 or Request Details
Property Description
A pleasant three bedroom semi-detached house affording comfortable sized family accommodation. The property is located within easy reach of neighbouring towns and the A55 expressway. The accommodation briefly comprises living room, kitchen/diner, utility room, cloakroom, landing, three bedrooms and bathroom. Added benefits include gas central heating, uPVC double glazing, off road parking and garden to the rear. EPC C 77.
Accommodation
Double glazed front door leading to the entrance hallway.
Entrance Hallway (0' 0'' x 0' 0'' (0.00m x 0.00m))
Having stairs to the first floor, radiator, power points and laminate flooring.
Lounge (16' 6'' x 9' 2'' (5.03m x 2.79m))
Having upvc double glazed window to the front. Radiator, power points and laminate flooring.
Kitchen/Diner (12' 8'' x 10' 9'' (3.86m x 3.27m))
Having worktops with base units and drawers with wall units over. Integrated oven with 4 ring gas hob with extractor fan over. Stainless steel sink with mixer tap, tiled splash backs. Area large enough for a dining table. Radiator, storage cupboard and upvc double glazed windows to the side and rear.
Utility Room (6' 0'' x 5' 8'' (1.83m x 1.73m))
Entering through a door from kitchen. Worktop matching the kitchen with base unit beneath. Plumbing for washing machine and space for a tumble dryer. Stainless steel sink with mixer tap, Tiled splash backs, radiator and upvc double glazed window and door to the side. Worcester Boiler.
Cloakroom
Entering through a door from the utility room. Washbasin and tiled splash back. Double radiator and upvc double glazed window to the rear.
Landing
Having loft access hatch and upvc double glazed window to the side.
Bedroom 1 (12' 8'' x 9' 0'' (3.86m x 2.74m))
Radiator and two double glazed windows to the front. Storage cupboard.
Bedroom 2 (10' 2'' x 7' 2'' (3.10m x 2.18m))
Having upvc double glazed window to the rear and radiator.
Bedroom 3/Study (7' 4'' x 5' 2'' (2.23m x 1.57m))
Radiator, upvc double glazed window to the rear.
Bathroom
Having a panelled bath with electric shower over. Wash basin, WC, radiator and walls tiled to half level.
Outside
Paved area to the front of the property which has always been used by the present owner for vehicular parking. Pathway leading down the side of the property to the rear garden which has a paved patio area and steps up to a further patio area and enclosed lawn. Outside timber garden store.
Property Location
Marketed by Williams Estates
Disclaimer Property descriptions and related information displayed on this page are marketing materials provided by Williams Estates. estateagents365.uk does not warrant or accept any responsibility for the accuracy or completeness of the property descriptions or related information provided here and they do not constitute property particulars. Please contact Williams Estates for full details and further information.


