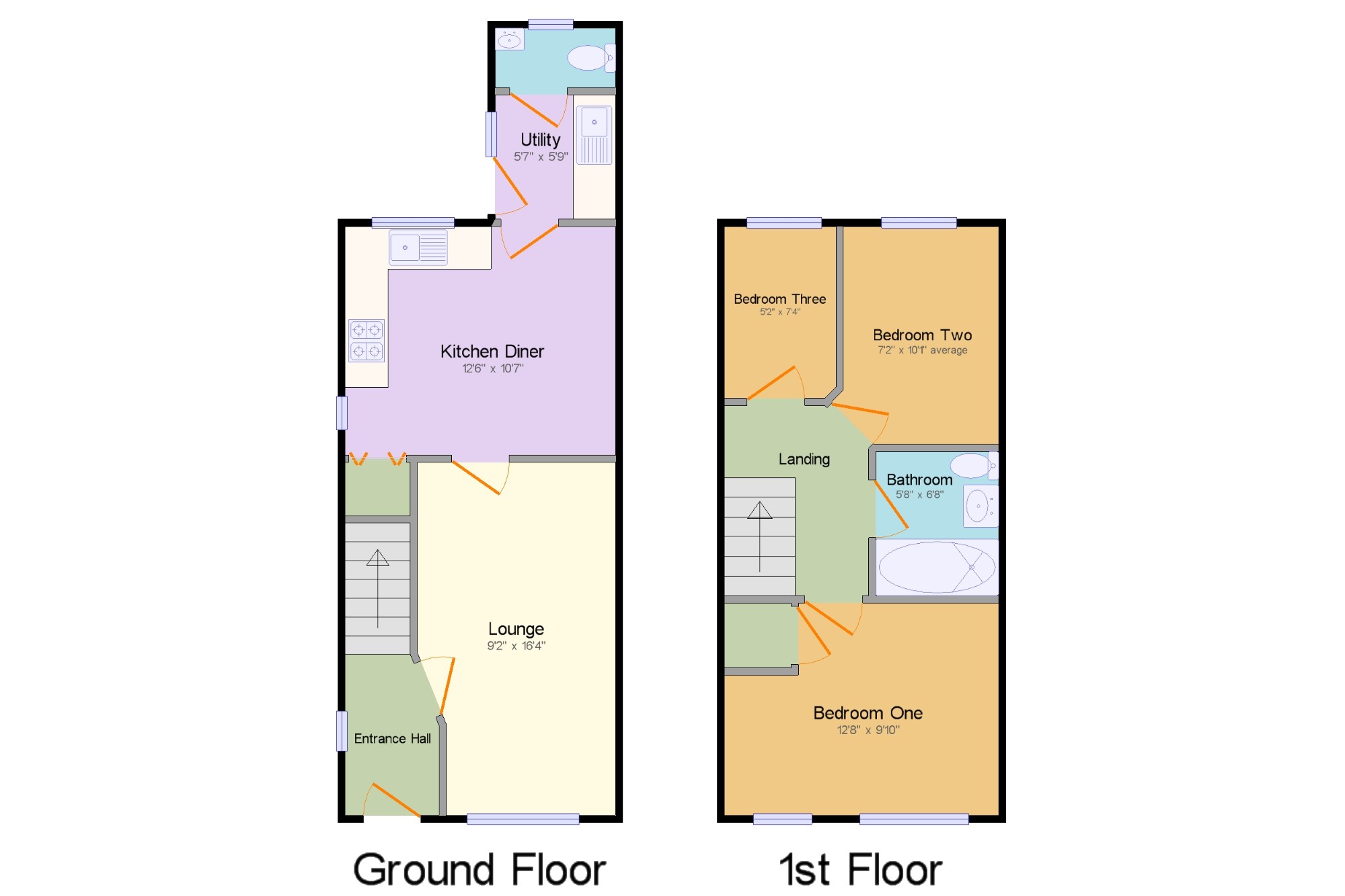Semi-detached house for sale in Bagillt CH6, 3 Bedroom
Quick Summary
- Property Type:
- Semi-detached house
- Status:
- For sale
- Price
- £ 110,000
- Beds:
- 3
- Baths:
- 1
- Recepts:
- 1
- County
- Flintshire
- Town
- Bagillt
- Outcode
- CH6
- Location
- High Street, Bagillt, Holywell, Flintshire CH6
- Marketed By:
- Beresford Adams - Holywell
- Posted
- 2019-05-17
- CH6 Rating:
- More Info?
- Please contact Beresford Adams - Holywell on 01352 376945 or Request Details
Property Description
Nicely presented three bedroom semi detached home in Bagillt, benefitting by way of gas fired central heating and uPVC double glazing throughout. This property would make an ideal investment or first time buy, and briefly comprises; entrance hall, lounge, kitchen/diner, utility and ground floor WC. Stairs from the entrance hall lead up to first floor accommodation and landing. With three bedrooms and family bathroom. Gardens to the rear offer patio area with raised garden which is mostly laid to lawn. Blocked paved driveway to the front provides off road parking.
Semi Detached House
Three Bedrooms
Well Presented
Kitchen/Diner & Utility Room
Enclosed Gardens To Rear
Off Road Parking
Ideal Investment Or First Time Buy
No Forward Chain
Entrance Hall x . Entrance through uPVC double glazed from door with obscured glass side panels. Having radiator, laminate flooring and ceiling light.
Lounge 9'2" x 16'4" (2.8m x 4.98m). Lounge with radiator, wall mounted electric fire, laminate flooring, ceiling light and uPVC double glazed window overlooking the front.
Kitchen Diner 12'6" x 10'7" (3.8m x 3.23m). Kitchen with dining area, comprising wood work top surfaces with a range of fitted wall and base units, single sink with mixer tap and drainer, integrated electric oven with gas hob and overhead extractor, and space for fridge/freezer. With radiator, laminate flooring, under stairs storage cupboard, filed splash backs, ceiling light, uPVC double glazed windows facing both the side and rear.
Utility 5'7" x 5'9" (1.7m x 1.75m). Having work top surface with fitted base unit, single sink with mixer tap and drainer, space for dryer and plumbing for washing machine. Having radiator, vinyl flooring, wall mounted gas boiler, tiled splash backs, ceiling light, uPVC double glazed window and door providing access to enclosed rear garden and patio area.
WC 5'7" x 2'9" (1.7m x 0.84m). Comprising low flush WC and wall-mounted corner wash hand basin. With extractor fan, radiator, vinyl flooring, ceiling light and uPVC double glazed window with obscured glass.
Landing 6'8" x 8'10" (2.03m x 2.7m). Stairs from the entrance hall lead up to first floor accommodation and landing. With ceiling light, uPVC double glazed window and hatch providing access to loft space.
Bedroom One 12'8" x 9'10" (3.86m x 3m). Double bedroom with radiator, built-in storage cupboard, ceiling light and two uPVC double glazed windows overlooking the front.
Bedroom Two 7'2" x 10'1" (2.18m x 3.07m). With radiator, ceiling light and uPVC double glazed window overlooking the rear garden.
Bedroom Three 5'2" x 7'4" (1.57m x 2.24m). Third bedroom, currently utilised as study/office. With radiator, ceiling light and uPVC double glazed window overlooking the gardens.
Bathroom 5'8" x 6'8" (1.73m x 2.03m). Comprising low flush WC, panelled bath with electric shower over and pedestal wash hand basin. Having extractor fan, radiator, laminate flooring, partly tiled walls and ceiling light.
Outside x . Gardens to the rear offer patio area with raised garden which is mostly laid to lawn. Blocked paved driveway to the front provides off road parking.
Property Location
Marketed by Beresford Adams - Holywell
Disclaimer Property descriptions and related information displayed on this page are marketing materials provided by Beresford Adams - Holywell. estateagents365.uk does not warrant or accept any responsibility for the accuracy or completeness of the property descriptions or related information provided here and they do not constitute property particulars. Please contact Beresford Adams - Holywell for full details and further information.


