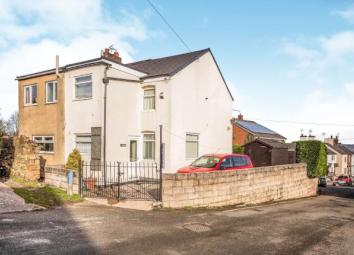Semi-detached house for sale in Bagillt CH6, 2 Bedroom
Quick Summary
- Property Type:
- Semi-detached house
- Status:
- For sale
- Price
- £ 115,000
- Beds:
- 2
- Baths:
- 1
- Recepts:
- 2
- County
- Flintshire
- Town
- Bagillt
- Outcode
- CH6
- Location
- Summerhill, New Brighton Road, Bagillt, Flintshire CH6
- Marketed By:
- Beresford Adams - Holywell Sales
- Posted
- 2024-04-30
- CH6 Rating:
- More Info?
- Please contact Beresford Adams - Holywell Sales on 01352 376945 or Request Details
Property Description
Benefitting by way of gas fired central heating with combination boiler, and uPVC double glazing throughout, this two bedroom semi detached cottage style home offers nicely presented accommodation throughout. In brief, the property offers; entrance into kitchen with open archway leading into the dining room, and lounge. Stairs from the lounge lead up to first floor accommodation and landing, with two double bedrooms, both having built in storage and family bathroom. With driveway to the front offering ample parking, and enclosed gardens to the rear which are mostly laid to lawn.
Semi Detached House
Elevated Position
Open Outlook To The Rear
Two Double Bedrooms
Lounge & Dining Room
Off Road Parking
Enclosed Rear Garden
Double Glazing & Gas Central Heating
Kitchen 6'1" x 6' (1.85m x 1.83m). Entrance through uPVC double glazed front door leading into kitchen. Comprising roll top work surface with a range of fitted wall and base units, one and a half bowl sink with mixer tap and drainer, space for freestanding gas oven with gas hob and overhead extractor, space for dishwasher, fridge/freezer and plumbing for automatic washing machine. Having tiled flooring, part tiled walls, ceiling light and uPVC double glazed window overlooking the front of the property. Open archway leading into the dining room.
Dining Room 12'1" x 12'1" (3.68m x 3.68m). Having radiator, coving, ceiling light and two uPVC double glazed windows overlooking both the front and side of the property.
Lounge 12'1" x 12' (3.68m x 3.66m). With radiator, exposed beam ceiling, ceiling light, wooden door providing access to the garden, and uPVC double glazed window overlooking the rear.
Landing x . Stairs from the landing lead up to first floor accommodation and landing. Having radiator and ceiling light.
Bedroom One 8'8" x 12' (2.64m x 3.66m). Double bedroom with radiator, great size built-in storage cupboard, ceiling light and uPVC double glazed window facing the rear, with views towards the Dee Estuary.
Bedroom Two 9'4" x 9'1" (2.84m x 2.77m). Second double bedroom with radiator, built-in storage cupboard housing the combination gas boiler, ceiling light and uPVC double glazed window facing the front.
Bathroom 6'2" x 5'9" (1.88m x 1.75m). Double glazed uPVC window with obscure glass. Radiator, vinyl flooring, tiled walls, beam ceiling, ceiling light. Low flush WC, panelled bath with mixer tap, shower over bath, pedestal sink and wash hand basin with mixer tap, extractor fan.
Outside x . To the front the property offers a driveway, providing off road parking. To the side, there is hard standing for sheds and enclosed garden to the rear which is mostly laid to lawn with mature plants and shrubs.
Property Location
Marketed by Beresford Adams - Holywell Sales
Disclaimer Property descriptions and related information displayed on this page are marketing materials provided by Beresford Adams - Holywell Sales. estateagents365.uk does not warrant or accept any responsibility for the accuracy or completeness of the property descriptions or related information provided here and they do not constitute property particulars. Please contact Beresford Adams - Holywell Sales for full details and further information.


