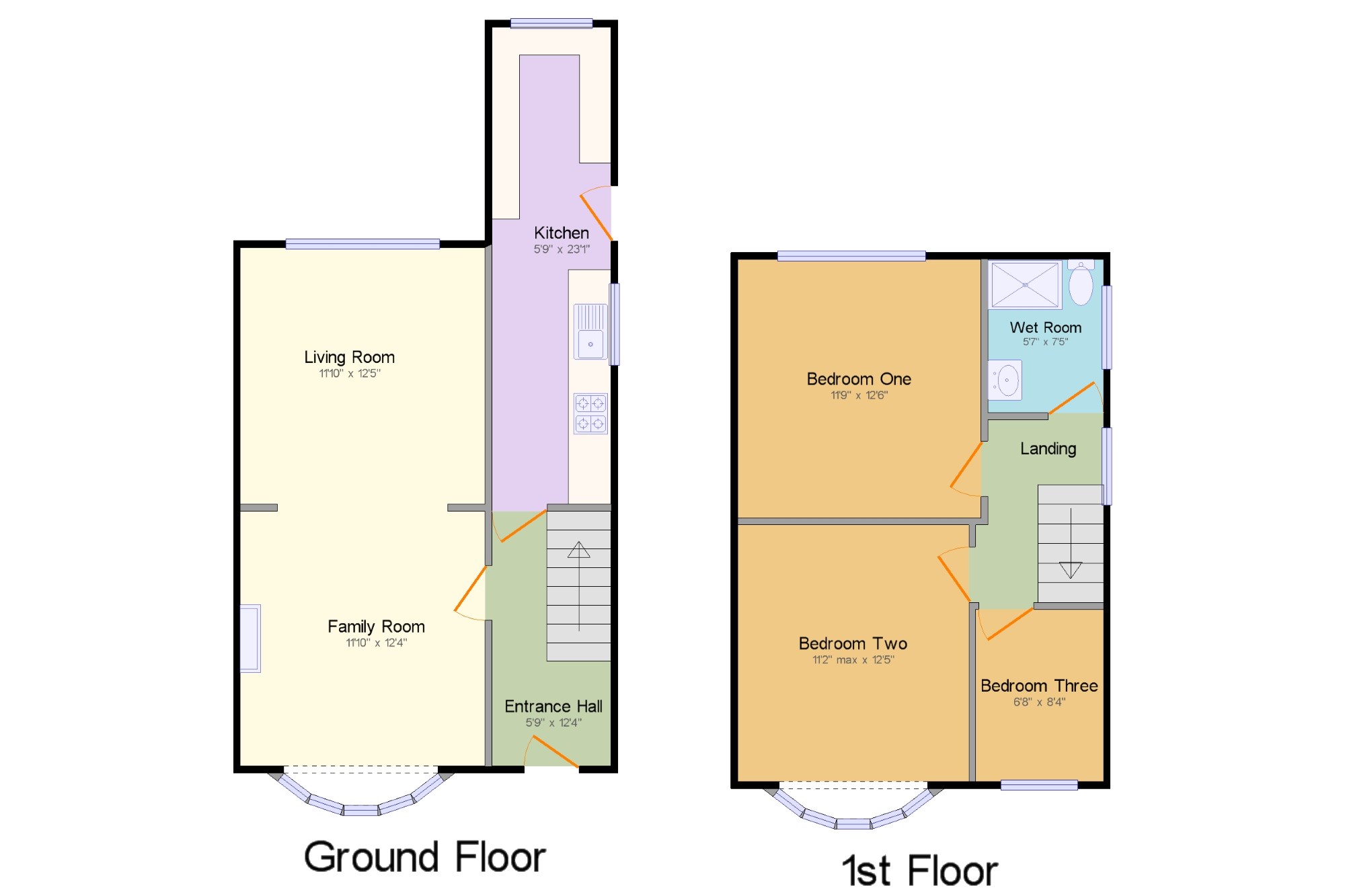Semi-detached house for sale in Bagillt CH6, 3 Bedroom
Quick Summary
- Property Type:
- Semi-detached house
- Status:
- For sale
- Price
- £ 129,950
- Beds:
- 3
- Baths:
- 1
- Recepts:
- 2
- County
- Flintshire
- Town
- Bagillt
- Outcode
- CH6
- Location
- Upper Riverbank, Bagillt, Holywell, Flintshire CH6
- Marketed By:
- Beresford Adams - Holywell
- Posted
- 2024-04-28
- CH6 Rating:
- More Info?
- Please contact Beresford Adams - Holywell on 01352 376945 or Request Details
Property Description
Situated in an quiet cul de sac position within the popular Holywell town of Bagillt, this three bedroom semi detached home offers good size family accommodation throughout. The property benefits by way of gas fired central heating and uPVC double glazing throughout. In brief, the semi detached house offers; entrance hall, dining room with open archway into lounge, and extended kitchen. Stairs from the entrance hall lead up to first floor accommodation with two double bedrooms, further single bedroom and wet room. The property offers off road parking and detached garage, with gardens to the rear which are laid to lawn.
Semi Detached House
Cul De Sac Position
Three Bedrooms
Two Reception Rooms
Extended Kitchen
Off Road Parking & Garage
Enclosed Rear Garden
Viewing Highly Recommended
Entrance Hall 5'9" x 12'4" (1.75m x 3.76m). Entrance through uPVC double glazed front door into hallway. With radiator, solid wood flooring, under stair storage cupboard housing the combination gas boiler, dado rail, ceiling light and stairs leading up to first floor accommodation.
Family Room 11'10" x 12'4" (3.6m x 3.76m). Front room currently used a dining room. With radiator, gas fire, shelving, coving, ceiling light and uPVC double glazed bay window overlooking the front of the property.
Living Room 11'10" x 12'5" (3.6m x 3.78m). Open archway from front room leading into lounge. With radiator, gas fire, coving, ceiling light and uPVC double glazed window facing the rear, overlooking the rear garden.
Kitchen 5'9" x 23'1" (1.75m x 7.04m). Comprising roll top work surface with a range of fitted and wall and base units, single sink with mixer tap and drainer, integrated electric oven with electric hob and overhead extractor, space for fridge, freezer and plumbing for automatic washing machine. Having radiator, tiled flooring, part tiled walls, ceiling light, two uPVC double glazed windows and uPVC double glazed door giving access to the side and leading to the enclosed garden.
Landing x . Stairs from the entrance hall lead up to first floor accommodation and landing. With picture rail, ceiling light and uPVC double glazed window facing the side.
Bedroom One 11'9" x 12'6" (3.58m x 3.8m). Double bedroom with radiator, picture rail, ceiling light and uPVC double glazed window overlooking the rear, with views over rooftops towards the Dee Estruary.
Bedroom Two 11'2" x 12'5" (3.4m x 3.78m). Double bedroom with radiator, fitted wardrobes, picture rail, ceiling light and uPVC double glazed bay window overlooking the front.
Bedroom Three 6'8" x 8'4" (2.03m x 2.54m). Third bedroom having radiator, picture rail, ceiling light and uPVC double glazed window facing the front of the property.
Wet Room 5'7" x 7'5" (1.7m x 2.26m). Comprising low flush WC, walk-in shower with safety gate and pedestal wash hand basin. With extractor fan, chrome heated towel rail, vinyl flooring, part panelled walls, ceiling light and uPVC double glazed window with obscured glass, allowing natural light.
Property Location
Marketed by Beresford Adams - Holywell
Disclaimer Property descriptions and related information displayed on this page are marketing materials provided by Beresford Adams - Holywell. estateagents365.uk does not warrant or accept any responsibility for the accuracy or completeness of the property descriptions or related information provided here and they do not constitute property particulars. Please contact Beresford Adams - Holywell for full details and further information.


