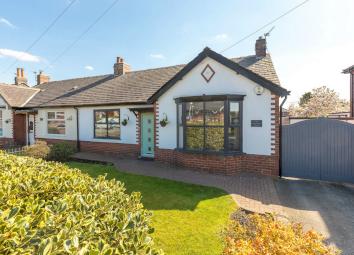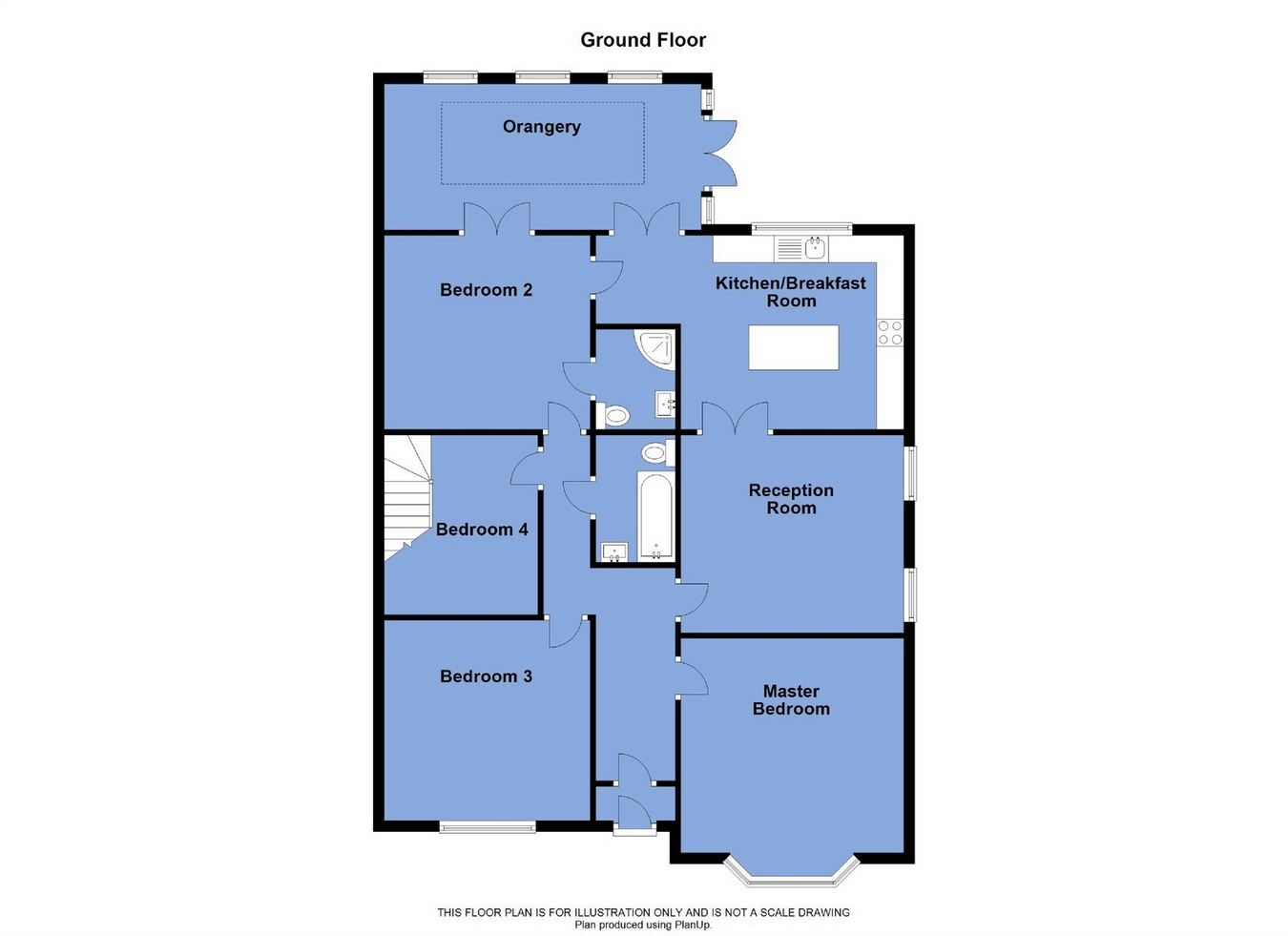Semi-detached bungalow for sale in Bolton BL5, 4 Bedroom
Quick Summary
- Property Type:
- Semi-detached bungalow
- Status:
- For sale
- Price
- £ 260,000
- Beds:
- 4
- County
- Greater Manchester
- Town
- Bolton
- Outcode
- BL5
- Location
- Manchester Road, Over Hulton, Bolton BL5
- Marketed By:
- Lancasters Estate Agents
- Posted
- 2024-04-18
- BL5 Rating:
- More Info?
- Please contact Lancasters Estate Agents on 01204 351890 or Request Details
Property Description
Key features:
- Four bedrooms
- Lounge and separate orangery
- Excellent modern presentation
- Impressive specification
- Consistently popular location
Main Description:
The House:
Versatility is the key to this three / four-bedroom and two reception room semi-detached true bungalow. Three of the bedrooms are an excellent double size and the master includes an en suite shower room. The living accommodation flows together nicely, with the lounge opening to a modern dining kitchen, with further access into an orangery, which opens onto and overlooks the rear garden and a further reception room currently functions as a fourth bedroom. True bungalows are an increasingly sought after style of property, and are becoming an increasingly rare. The design of this particular unit should allow the home to suit people typically searching for single floor accommodation, however the room sizes and layout, together with the previously mentioned flexibility, should also allow the home to appeal to families seeking sizable accommodation. The vast majority of the extension work and improvement has been undertaken in around the last seven years, meaning that the décor, fixture and fittings are of a good modern style.
The Area:
This bungalow is located on the stretch of the A6 between Chequerbent roundabout and the traffic lights at Four Lane Ends. It has long been regarded as a popular location and perhaps, more recently, many people look to buy within this immediate area due to the proximity of the motorway junctions, Junction 4 of the M61 being approximately one mile away and Junction 5 being approximately 1.5 miles. Daisy Hill Train Station is approximately 2.5 miles away and both Lostock and Bolton Train Stations, which link to Manchester, are just over 3 miles away. The closest commercial centres can be found in Westhoughton and Atherton, whilst the out of town Middlebrook retail development is around two motorway junctions away.
Directions:
Directions;
From the Chequerbent roundabout proceed towards Over Hulton where the property will be shortly after the farm shop to the right hand side.
Ground Floor
Entrance Porch
with meter cupboards. Flooring by Karndean running through into the Entrance Hallway.
Entrance Hallway
12' 10" x 4' 5" (3.91m x 1.35m)
Master Bedroom
14' 1" x 13' 5" (4.29m max to bay x 4.09m max to alcove) with front window to the garden. Fitted with fireplace, hearth and surround and electric fire.
Bedroom 3
12' 5" x 12' (3.78m x 3.66m) Positioned to the front. Extensively fitted with bedroom furniture including dressing table / work station, wardrobe units, over bed storage and cabinet display shelving.
Bedroom 4
10' 10" x 8' 7" (3.30m x 2.62m) with stairs to first floor storage area.
First Floor Storage Area
11' 10" x 8' 9" (3.61m x 2.67m into the eaves) with roof light and fitted blind. Further access to residue of the loft.
Bedroom 2
10' 2" x 11' 5" (3.10m x 3.48m) To the rear
En Suite Shower Room
5' 3" x 5' 10" (1.60m x 1.78m) Finished with a corner shower, hand basin with storage and wc.
Lounge
11' 11" x 13' 4" (3.63m x 4.06m) with two gable windows and gas fire.
Kitchen
13' 2" x 11' 3" (4.01m x 3.43m) Fully loaded with hob, oven and extractor, washer, dryer, dishwasher, fridge and freezer. Cupboard conceals gas central heating boiler. Granite work surfaces. Island unit includes breakfast bar area. Access into Lounge.
Recess
5' 4" x 5' 3" (1.63m x 1.60m) with access to the Master En Suite to function as additional wc if required.
Orangery
17' 8" x 8' 9" (5.38m x 2.67m) with rear windows to the garden. French doors and glass roof structure, tiled floor and further French doors into the Kitchen. Under floor heating.
Bathroom
4' 10" x 7' 7" (1.47m x 2.31m) Fully tiled to the walls. Suite comprises wc, bath and hand basin.
Property Location
Marketed by Lancasters Estate Agents
Disclaimer Property descriptions and related information displayed on this page are marketing materials provided by Lancasters Estate Agents. estateagents365.uk does not warrant or accept any responsibility for the accuracy or completeness of the property descriptions or related information provided here and they do not constitute property particulars. Please contact Lancasters Estate Agents for full details and further information.


