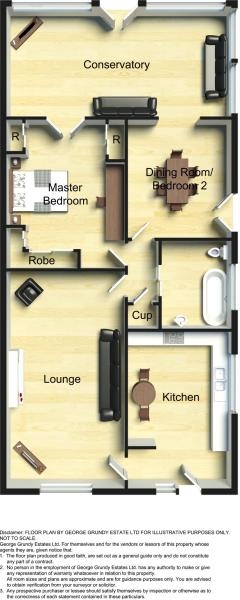Semi-detached bungalow for sale in Bolton BL6, 2 Bedroom
Quick Summary
- Property Type:
- Semi-detached bungalow
- Status:
- For sale
- Price
- £ 170,000
- Beds:
- 2
- County
- Greater Manchester
- Town
- Bolton
- Outcode
- BL6
- Location
- Middlebrook Drive, Lostock BL6
- Marketed By:
- Adore Properties
- Posted
- 2024-04-28
- BL6 Rating:
- More Info?
- Please contact Adore Properties on 01942 919839 or Request Details
Property Description
Adore Propertied are pleased to offer For Sale this two bedroom semi detached bungalow. The property comprises of lounge, fitted kitchen, conservatory, two good sized bedrooms, family bathroom, a beautiful private and mature rear garden, to the front of the property there is a large driveway with double gates. There is also the potential to extend to the side of the property subject to planning permission. The property is located in an excellent location close to good local transport links, schools, shops and amenities. Call now to book a viewing to avoid disappointment.
Lounge
The lounge has an electric fire with white wooden surround and base, bay window to the front elevation, dado rail, power points, double radiator, coving, Tv point, carpet to floor and two centre ceiling lights.
Conservatory
French doors to the rear elevation, cream tiled floor, radiator, Tv point, power points and wall light. This stunning room is a lovely addtion to the property and a great place to relax and enjoy views of the rear garden.
Kitchen
The wooden/glazed front door enters into the kitchen which benefits from a range of wall and floor units in white wooden shaker style with grey roll top work surface, one and half bowl stainless steel sink with mixer taps, built in double electric oven and gas hob, extractor fan, splash back tiling white tiles with feature picture tile, space to site table and chairs, plumbing for washing machine, power points and centre ceiling light.
Inner landing
Access to loft space (partially boarded), radiator and storage cupboard.
Master bedroom
This good sized master bedroom offers fitted wardrobes in oak laminate with bedside drawers and matching dressing table, leaded french doors to the rear, double radiator, power points, carpet to floor and centre ceiling light.
Bedroom two
This second bedroom is a good size, UPVc glass door leading to side patio, cream tiled floor, radiator, coving and centre ceiling light.
Family bathroom
The bathroom has been fitted with a suite comprising bath with combi shower over, low level Wc, pedestal sink, window to the side elevation, high gloss black tiled floor, fully tiled walls in white tiles with silver mosaic central tile, chrome towel rail and centre ceiling light.
Front of property
Large driveway with double gates for security. There is the potential to extend to the side of the property subject to planning permission.
Rear garden
The beautiful mature and private rear garden has a selection of plants and trees, patio area and a further patio area to the side.
Property Location
Marketed by Adore Properties
Disclaimer Property descriptions and related information displayed on this page are marketing materials provided by Adore Properties. estateagents365.uk does not warrant or accept any responsibility for the accuracy or completeness of the property descriptions or related information provided here and they do not constitute property particulars. Please contact Adore Properties for full details and further information.


