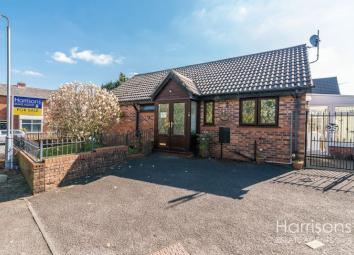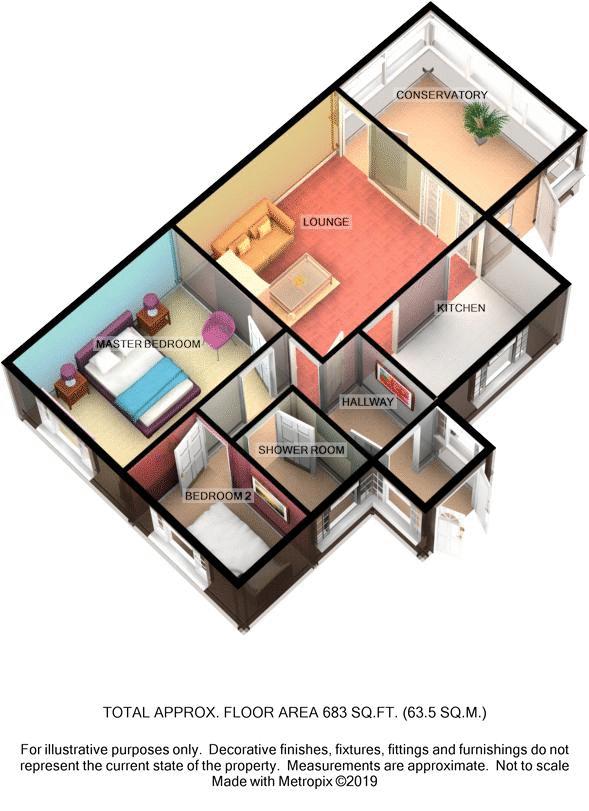Semi-detached bungalow for sale in Bolton BL3, 2 Bedroom
Quick Summary
- Property Type:
- Semi-detached bungalow
- Status:
- For sale
- Price
- £ 142,950
- Beds:
- 2
- Baths:
- 1
- Recepts:
- 1
- County
- Greater Manchester
- Town
- Bolton
- Outcode
- BL3
- Location
- Plowden Close, Bolton BL3
- Marketed By:
- Harrisons Estate Agents
- Posted
- 2024-04-28
- BL3 Rating:
- More Info?
- Please contact Harrisons Estate Agents on 01204 351952 or Request Details
Property Description
***offered with no chain***
Harrisons Estate Agents are delighted to bring this rare opportunity to purchase a 2 bedroom Semi-Detached Bungalow in the heart of Morris Green.
The property can be purchased with or without a tenant in situ.
2 Bedrooms
Family Lounge
Conservatory
Garden
Corner Plot
Separate Garage
Off-Road Parking
Tel
Front Garden
Lawned wrap round front garden, brick wall and wrought iron gate and off road parking for two vehicles.
Entrance Porch (3' 3'' x 4' 11'' (1m x 1.5m))
Fully Upvc double glazed and beech laminate flooring.
Entrance Hallway (6' 1'' x 3' 3'' (1.85m x 1m))
Carpet flooring, ceiling light and a smoke alarm.
Lounge (15' 1'' x 11' 11'' (4.6m x 3.62m))
Carpet flooring, double panel radiator, ceiling light, two walls lights, gas fire and fireplace surround, T.V. Connection, double glazed unit with an opener, sliding patio door which leads to the conservatory.
Kitchen (12' 0'' x 7' 3'' (3.66m x 2.2m))
Fully fitted kitchen with beech laminate worktops, Ideal boiler on the wall, plumbing for a washing machine, plumbing for a dish washer, space for a free standing fridge freezer, stainless steel sink with individual chrome taps, two double glazed units with openers, splash back tiles, tiled flooring, ceiling spotlights and a breakfast bar.
Conservatory (9' 7'' x 10' 8'' (2.92m x 3.26m))
Tiled flooring, fully double glazed surround, side access door to the garden, single panel radiator and exposed brick.
Master Bedroom (13' 1'' x 8' 9'' (4m x 2.66m))
Carpet flooring, fitted mirror wardrobes, single panel radiator, ceiling light, T.V. Wall connection and double glazed unit with an opener.
Bedroom 2 (8' 6'' x 10' 7'' (2.6m x 3.23m))
Double bedroom, fitted mirror wardrobes, carpet flooring, two walls lights, ceiling light, double glazed front leaded window with opener and a single panel radiator.
Bathroom (6' 0'' x 7' 3'' (1.84m x 2.2m))
Single shower cubicle with Triton electric shower, high level frosted double glazed unit with opener, tiled flooring, sink vanity unit with storage, lino flooring and ceiling light.
Airing Cupboard
Water tank encased and storage.
Garage
Single garage with up and over door, power and lighting.
Rear Garden
Block paved, lawned area and some conifers, fence panel surround, wrought iron gate, hosepipe connection and a wireless door bell.
Property Location
Marketed by Harrisons Estate Agents
Disclaimer Property descriptions and related information displayed on this page are marketing materials provided by Harrisons Estate Agents. estateagents365.uk does not warrant or accept any responsibility for the accuracy or completeness of the property descriptions or related information provided here and they do not constitute property particulars. Please contact Harrisons Estate Agents for full details and further information.


