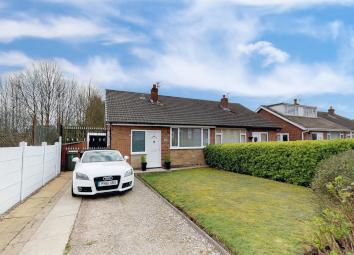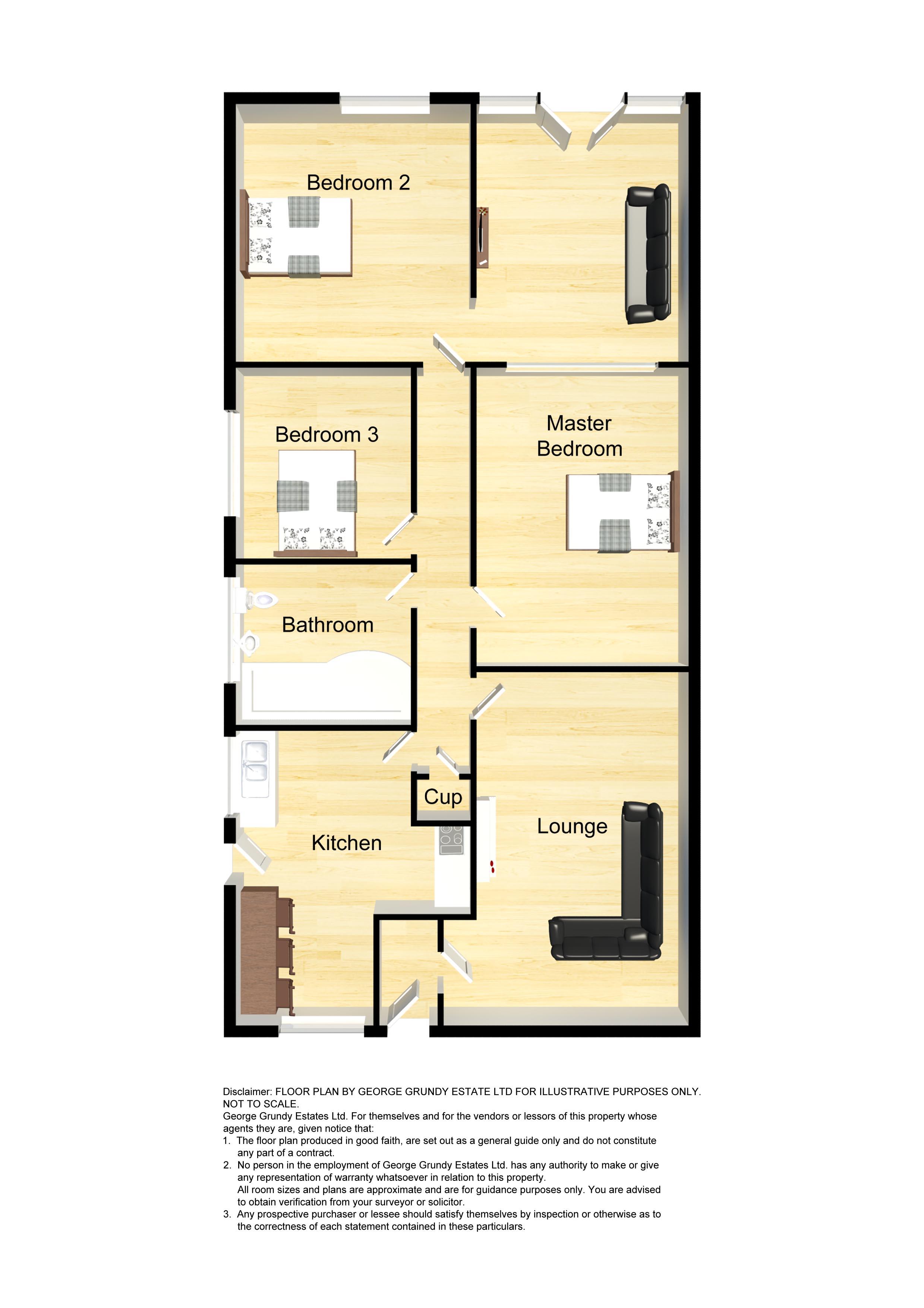Semi-detached bungalow for sale in Bolton BL4, 3 Bedroom
Quick Summary
- Property Type:
- Semi-detached bungalow
- Status:
- For sale
- Price
- £ 139,999
- Beds:
- 3
- County
- Greater Manchester
- Town
- Bolton
- Outcode
- BL4
- Location
- Buckley Lane, Farnworth, Bolton BL4
- Marketed By:
- George Grundy Estates
- Posted
- 2019-05-13
- BL4 Rating:
- More Info?
- Please contact George Grundy Estates on 01204 317156 or Request Details
Property Description
George grundy estates & elegant homes presents – deceptive, 3 bedroom extended true bungalow. 2 reception rooms, long driveway, garage, central heating & double glazing, stunning family home or retirement property. Set well back from the road this deceptive property has to be viewed to appreciate all on offer. Warmed by gas central heating and double glazed the property comprises: Entrance vestibule, lounge, breakfast kitchen, conservatory/garden room, 3 bedrooms, a modern three price bathroom completes the accommodation. Externally the property enjoys a lawned garden to the front with long driveway which extends onto the side of the property and up to the detached single garage. The private rear garden boasts a lovely elevated decked patio area which overlooks the lawn and lower patio. The location gives good access to local shops, schools and amenities as is within a 10 minute drive of both the motorway and rail network. A beautiful, turnkey home not to be missed.
Entrance vestibule
Entrance door, coat rack.
Lounge
4.88m (16' 0") x 33.99m (111' 6")
PVC double glazed window to front, radiator, coving, gas fire.
Kitchen
4.14m (13' 7") x 2.57m (8' 5")
PVC double glazed window to side, range of wall and base units with black fronts, space for slot in cooker, single drainer sink unit with tap, plumbed for washer, PVC double glazed door to side.
Master bedroom
3.68m (12' 1") x 3.05m (10' 0")
PVC double glazed window to rear, radiator.
Bedroom 2
3.35m (11' 0") x 3.05m (10' 0")
PVC double glazed window to rear, radiator, door to Conservatory.
Conservatory
3.40m (11' 2") x 2.72m (8' 11")
PVC double glazed units, PVC double glazed French doors to rear.
Bedroom 3
2.46m (8' 1") x 2.03m (6' 8")
PVC double glazed window to side, radiator.
Bathroom
1.90m (6' 3") x 1.73m (5' 8")
PVC double glazed window to side, 3 piece modern suite comprising of panelled bath with shower over, pedestal hand wash basin, W/C, chrome heated towel rail, tiled walls and flooring, inset spotlights.
Externally
to front
Driveway and garden.
Single garage
Up and over door, power and light.
To rear
Lawned garden, decked patio.
Property Location
Marketed by George Grundy Estates
Disclaimer Property descriptions and related information displayed on this page are marketing materials provided by George Grundy Estates. estateagents365.uk does not warrant or accept any responsibility for the accuracy or completeness of the property descriptions or related information provided here and they do not constitute property particulars. Please contact George Grundy Estates for full details and further information.


