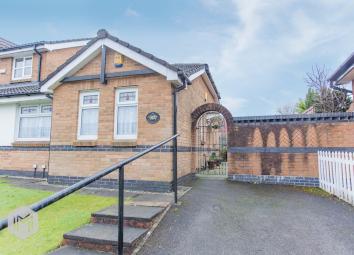Semi-detached bungalow for sale in Bolton BL4, 2 Bedroom
Quick Summary
- Property Type:
- Semi-detached bungalow
- Status:
- For sale
- Price
- £ 130,000
- Beds:
- 2
- County
- Greater Manchester
- Town
- Bolton
- Outcode
- BL4
- Location
- Brentwood Drive, Farnworth, Bolton BL4
- Marketed By:
- Miller Metcalfe - Farnworth
- Posted
- 2019-03-03
- BL4 Rating:
- More Info?
- Please contact Miller Metcalfe - Farnworth on 01204 351648 or Request Details
Property Description
Miller Metcalfe are delighted to offer the opportunity to acquire this wonderful, semi-detached, true bungalow situated within a quiet cul-de-sac. Brentwood Drive is set on a well established residential estate within Farnworth, neatly tucked away but conveniently located within a short distance to the town centre and all of the amenities it has to offer. There are an array of primary and secondary schools within the area, as well as access to transport links in the form of Moses Gate train station. Credit goes to the current owner as this property comes to the market in fantastic decorative order with the kitchen and shower room both being installed in recent years. This accommodation briefly comprises of: L-shape entrance hall, spacious living room, tasteful kitchen diner, modern shower room, two double bedrooms, front and rear gardens with tarmacadam driveway providing off road parking. Benefiting from being fully gas central heated and double glazed, we feel any prospective buyer would be able to move in to this property straight away. For further information or to arrange a viewing then please don't hesitate to get in touch.
Ground floor
entrance hall
Carpet flooring, two ceiling light points, single panel radiator, storage cupboard, access to a partially boarded loft.
Living room
Carpet flooring, UPVC double glazed sliding door to rear elevation, ceiling light point, single panel radiator, electric fire.
Kitchen diner
Partially carpeted and partially laminated flooring, two UPVC double glazed windows to rear and side elevation, ceiling light point, single panel radiator, high gloss wall and base units, plumbing for washing machine, integrated fridge freezer, four ring electric hob and electric oven, ceramic sink with drainer.
Master bedroom
Carpet flooring, UPVC double glazed window to front elevation, ceiling light point, single panel radiator, fitted wardrobes.
Bedroom two
Carpet flooring, UPVC double glazed window to front elevation, ceiling light point, single panel radiator.
Family bathroom
Vinyl flooring, UPVC double glazed obscure window to side elevation, ceiling light point, single panel radiator, tiled walls, WC, hand wash basin, walk in cubicle equipped with power shower.
Exterior
gardens
Mainly lawned to front and great size enclosed garden to rear with patio flags and shrubbery.
Parking
Tarmacadam driveway providing off-road parking for one or potentially two vehicles.
Property Location
Marketed by Miller Metcalfe - Farnworth
Disclaimer Property descriptions and related information displayed on this page are marketing materials provided by Miller Metcalfe - Farnworth. estateagents365.uk does not warrant or accept any responsibility for the accuracy or completeness of the property descriptions or related information provided here and they do not constitute property particulars. Please contact Miller Metcalfe - Farnworth for full details and further information.


