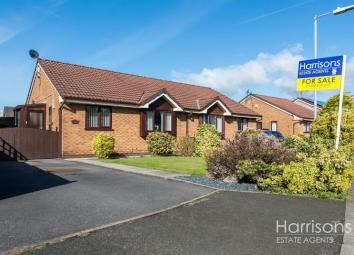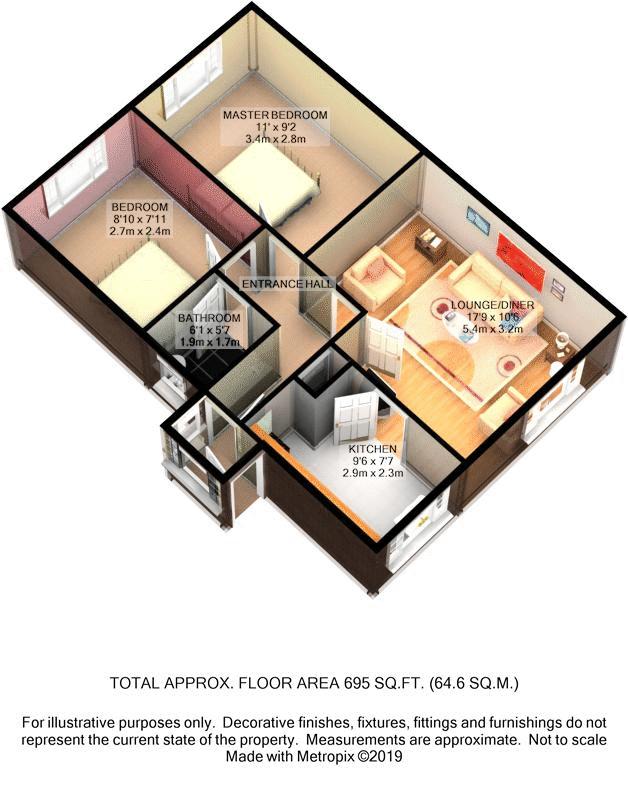Semi-detached bungalow for sale in Bolton BL3, 2 Bedroom
Quick Summary
- Property Type:
- Semi-detached bungalow
- Status:
- For sale
- Price
- £ 124,950
- Beds:
- 2
- Baths:
- 1
- Recepts:
- 1
- County
- Greater Manchester
- Town
- Bolton
- Outcode
- BL3
- Location
- Fenners Close, Bolton, Lancashire. BL3
- Marketed By:
- Harrisons Estate Agents
- Posted
- 2019-03-16
- BL3 Rating:
- More Info?
- Please contact Harrisons Estate Agents on 01204 351952 or Request Details
Property Description
***A Must View***
Are you looking for a true Bungalow in Bolton, with 2 Double Bedrooms, Off-Road Parking, and Beautiful Gardens?
Then your in the right place!
Harrisons Estate Agents are delighted to bring this low maintenance 2 bedroom semi-detached bungalow to market on Fenners Close, Bolton, BL3.
The property has been maintained inside and out to the highest standards by our clients over the years.
Viewings are by appointment only.
Tel
Front Garden
Lawned front garden with some small hedges and bushes, off road parking for two vehicles with a tarmac driveway, gas and electric meters. Down the side of the property we have some bin storage, outside security light and a flagged area towards the back of the garden.
Rear Garden
Rear patio area, wrought iron gate, outside security light, fence panel surround, small summer house, lawned garden with some hedges, hosepipe connection and a wooden shed.
Entrance Porch (4' 11'' x 3' 3'' (1.5m x 1m))
Upvc door with frosted glazing and surrounding frosted glazing, exposed brick and tiled flooring.
Entrance Hallway (9' 4'' x 2' 11'' (2.84m x 0.9m))
Composite front door, single panel radiator, alarm box on the wall, loft hatch with pull down ladder, boiler thermostat which is a Hive system, smoke alarm and a wood effect lino flooring.
Family Bathroom (6' 1'' x 5' 7'' (1.86m x 1.69m))
Three piece modern bathroom suite with p-bath and fixed glass shower screen, chrome power shower over the bath, circular sink with chrome mixer tap, tiled walls, frosted double glazed unit with an opener and perfect fit blinds, ceiling light, tile effect lino flooring, white W.C. And white towel radiator.
Bedroom 2 (7' 11'' x 8' 10'' (2.41m x 2.68m))
Double bedroom, lino flooring, free standing furniture, T.V. / Sky connection, double glazed leaded window with an opener, single panel radiator and a ceiling light.
Master Bedroom (11' 0'' x 9' 2'' (3.35m x 2.8m))
Fully fitted beech wardrobes, carpet flooring, double panel radiator, leaded double glazed unit with two openers and a ceiling pendant light.
Lounge/Diner (17' 9'' x 10' 6'' (5.42m x 3.2m))
Carpet flooring, double glazed unit with two openers, single panel large radiator, ceiling pendant light, T.V. / Sky / broadband connection.
Kitchen (9' 6'' x 7' 7'' (2.9m x 2.3m))
High gloss grey fitted kitchen, lino flooring, plumbing for a washing machine, single panel radiator, space for a free standing fridge freezer, black composite sink with chrome mixer tap, two double glazed units front and side, black glass splash back and extractor, black glass four ring burner hob, electric Prima oven, black laminate worktop with matching up stand, ceiling pendant light and a Beko dishwasher built in.
Additional Information
Scope to develop the loft
Council Tax - B
Tenure - Leasehold
Property Location
Marketed by Harrisons Estate Agents
Disclaimer Property descriptions and related information displayed on this page are marketing materials provided by Harrisons Estate Agents. estateagents365.uk does not warrant or accept any responsibility for the accuracy or completeness of the property descriptions or related information provided here and they do not constitute property particulars. Please contact Harrisons Estate Agents for full details and further information.


