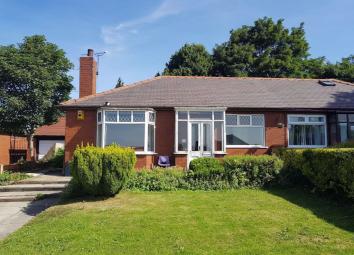Semi-detached bungalow for sale in Bolton BL4, 2 Bedroom
Quick Summary
- Property Type:
- Semi-detached bungalow
- Status:
- For sale
- Price
- £ 120,000
- Beds:
- 2
- Baths:
- 1
- Recepts:
- 1
- County
- Greater Manchester
- Town
- Bolton
- Outcode
- BL4
- Location
- Highfield Road, Farnworth, Bolton BL4
- Marketed By:
- Hatton Munro & Partners
- Posted
- 2024-04-27
- BL4 Rating:
- More Info?
- Please contact Hatton Munro & Partners on 01942 566516 or Request Details
Property Description
Hmp Estate Agents are delighted to offer this rare opportunity to purchase a semi detached true bungalow which although in need of updating offers excellent developement potential. The property occupies a well proportioned plot with a double and single garage to the rear. This property has been realistically priced to attract early interest from the market so contact hmp today to arrange a viewing. Entry to the property is via an entrance porch and hallway with access to the sitting room and to two bedrooms. A set of double doors open from the sitting room to the kitchen with the bathroom adjoining the kitchen. The bathroom includes a spa corner bath as well as a separate shower enclosure. Outside, there are gardens to the front and rear as well as off road parking to the front plus the garages at the rear.
Accommodation
Glazed double front doors opens to:
Entrance Porch
Of mainly brick and glazed construction. Glazed door to:
Entrance Hall
Radiator. Access from the entrance hall to sitting room and to two bedrooms.
Sitting Room (14'10" x 10'10"(extd to 12'8" into bay) (4.52m x 3.30m ( ex td to 3.86m into bay)))
Double glazed walk in bay window to the front. Radiator. There is a chimney breast which previously housed a log burning stove. Glazed double doors to:
Kitchen (12'0" x 7'10" (3.66m x 2.39m))
Double glazed window to the rear. Double glazed external door to the rear that opens to the enclosed rear gardens. This kitchen comprises a corner stainless steel one and a half sink drainer unit, range of wall and floor mounted units, work surfaces with cupboards and drawers below. Pull out larder cupboard. Built in electric hob and extractor with a separate eye level oven. Integrated dishwasher. Concealed fridge/freezer. Door to:
Bathroom (10'3" x 5'5" (3.12m x 1.65m))
Double glazed window to the side. This bathroom comprises a low level w.c, vanity wash hand basin and a panelled corner spa bath. In addition there is a separate shower enclosure which has an electric shower within. Inset spotlighting. Part tiled walls. Laminate flooring.
Bedroom One (11'4" x 10'3" (3.45m x 3.12m))
Double glazed window to the rear. Radiator. Fitted wardrobes.
Bedroom Two (9'11" x 7'9" (3.02m x 2.36m))
Double glazed window to the front. Radiator.
Outside Front
The semi detached property occupies an elevated position with the front gardens being laid mainly to lawn with a shrub border.
Off Road Parking
There is off road parking to the front with the potential to create additional parking at the front if required.
Outside Rear
Enclosed and not directly overlooked rear gardens. The gardens are laid to lawn with a tree and shrub border.
Brick Outhouse
There is brick outhouse adjoining the rear of the property with its own access door. This outhouse has a sink drainer unit, space and plumbing for an automatic washing machine and a wall mounted gas boiler. Note: This boiler will need to inspected by a competent person before use.
Garage/ Store Room
At the rear of the property sit a double and single garage with access to these garages being from an unadopted road to the rear. The 20'4" x 15'5" double garage has a double up and over door to the rear.
Title Plan
These particulars, whilst believed to be accurate are set out as a general outline only for guidance and do not constitute any part of an offer or contract. Intending purchasers should not rely on them as statements of representation of fact, but must satisfy themselves by inspection or otherwise as to their accuracy. No person in this firms employment has the authority to make or give any representation or warranty in respect of the property. No appliances have been tested and buyers are advised to check prior to entering into a binding contract.
Property Location
Marketed by Hatton Munro & Partners
Disclaimer Property descriptions and related information displayed on this page are marketing materials provided by Hatton Munro & Partners. estateagents365.uk does not warrant or accept any responsibility for the accuracy or completeness of the property descriptions or related information provided here and they do not constitute property particulars. Please contact Hatton Munro & Partners for full details and further information.

