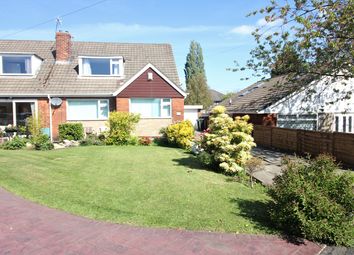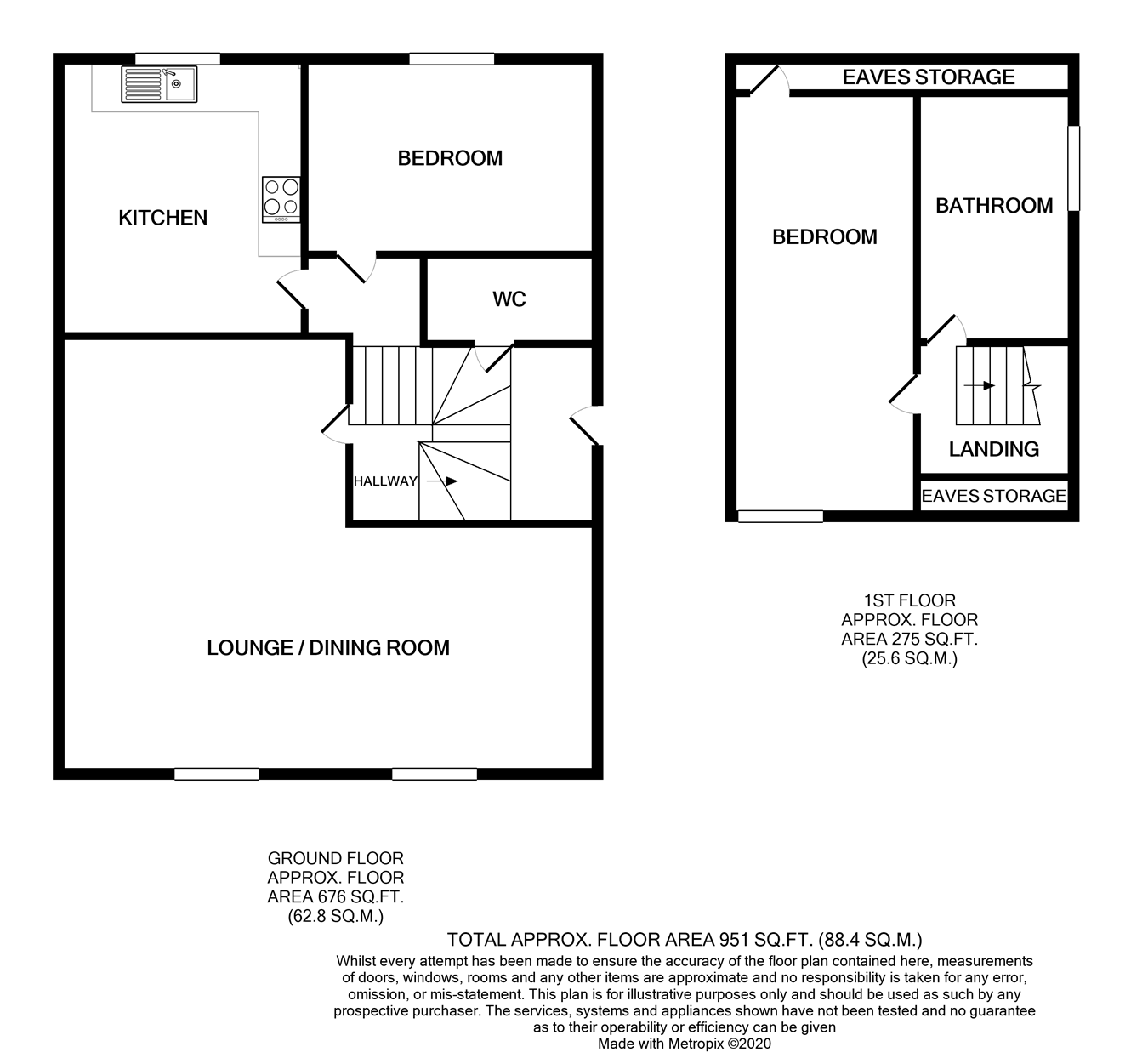Semi-detached bungalow for sale in Bolton BL4, 2 Bedroom
Quick Summary
- Property Type:
- Semi-detached bungalow
- Status:
- For sale
- Price
- £ 159,950
- Beds:
- 2
- County
- Greater Manchester
- Town
- Bolton
- Outcode
- BL4
- Location
- Holcombe Crescent, Kearsley, Bolton BL4
- Marketed By:
- The Purple Property Shop
- Posted
- 2024-04-26
- BL4 Rating:
- More Info?
- Please contact The Purple Property Shop on 01204 860091 or Request Details
Property Description
Fabulous opportunity to purchase this lovely semi-detached dormer bungalow which has come to the market with no onward chain. The property boasts a lovely spacious lounge, modern kitchen and quite impressive four piece bathroom suite including a roll top bath. Some small updating to the property would allow you to add your own style and make it your home.
Entering the property brings you into the entrance hall with guest WC to the right and stairs accessing the first floor on the left. Going forward brings you to the spacious and bright lounge, leading through to a dining room. A single bedroom is located on this floor and the kitchen which can be found to the rear.
The first floor comprises a large double bedroom and also a stunning four piece bathroom.
The property is warmed by gas central heating via a combi boiler and has double glazing in place.
Externally there are gardens to the front and rear of the property, a garage and generous driveway.
The property is located within just a short drive to shops, transport links and the motorway network.
Ground floor
entrance hallway
Providing access to the guest WC and stairs to the first floor. Storage cupboard which has lighting.
Guest WC
Fitted WC and wash hand basin.
Lounge
5.61m x 3.70m (into eaves) (18' 5" x 12' 2") Great size and neutral decoration. Living flame gas fire with feature surround. Window to the front elevation.
Dining room
3.43m x 3.20m (11' 3" x 10' 6") Ample space to accommodate a dining table and chairs. Window to the front elevation. This room has previously been a bedroom and could easily be converted back to one.
Kitchen
3.54m x 3.13m (11' 7" x 10' 3") Modern kitchen with a range of wall and base units in a white, high gloss finish and incorporating a stainless steel sink with mixer tap. Space to accommodate an electric oven, fridge and freezer. The room also has space for a breakfast table and chairs. Hardwood flooring. Window to the rear elevation and door accessing the garden.
Bedroom 2
2.5m x 3.73m (8' 2" x 12' 3") Fitted wardrobes and drawers in a white finish. Window to the rear elevation.
First floor
Bedroom 1
5.12m x 2.38m (16' 10" x 7' 10") Generous double bedroom with a range of fitted wardrobes and drawers. Window the front elevation and access to the eaves space for storage, which is boarded and has lighting.
Bathroom
Modern four piece suite comprising a WC, pedestal wash hand basin, fabulous roll top bath and large walk-in shower cubicle with wall mounted mixer shower. Full tiled walls and frosted window to the front elevation.
Exterior
gardens
Lawned garden to the front of the property with an array of mature plants and shrubs. To the rear is a paved patio area with lawned garden, ideal for a family barbecue or just somewhere to enjoy a quiet morning coffee.
Garage & driveway
The garage has an up and over door, electric supply and water. The generous driveway provides ample space for off-road parking for multiple cars.
Property Location
Marketed by The Purple Property Shop
Disclaimer Property descriptions and related information displayed on this page are marketing materials provided by The Purple Property Shop. estateagents365.uk does not warrant or accept any responsibility for the accuracy or completeness of the property descriptions or related information provided here and they do not constitute property particulars. Please contact The Purple Property Shop for full details and further information.


