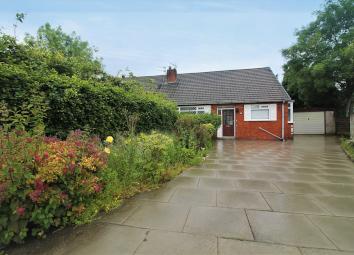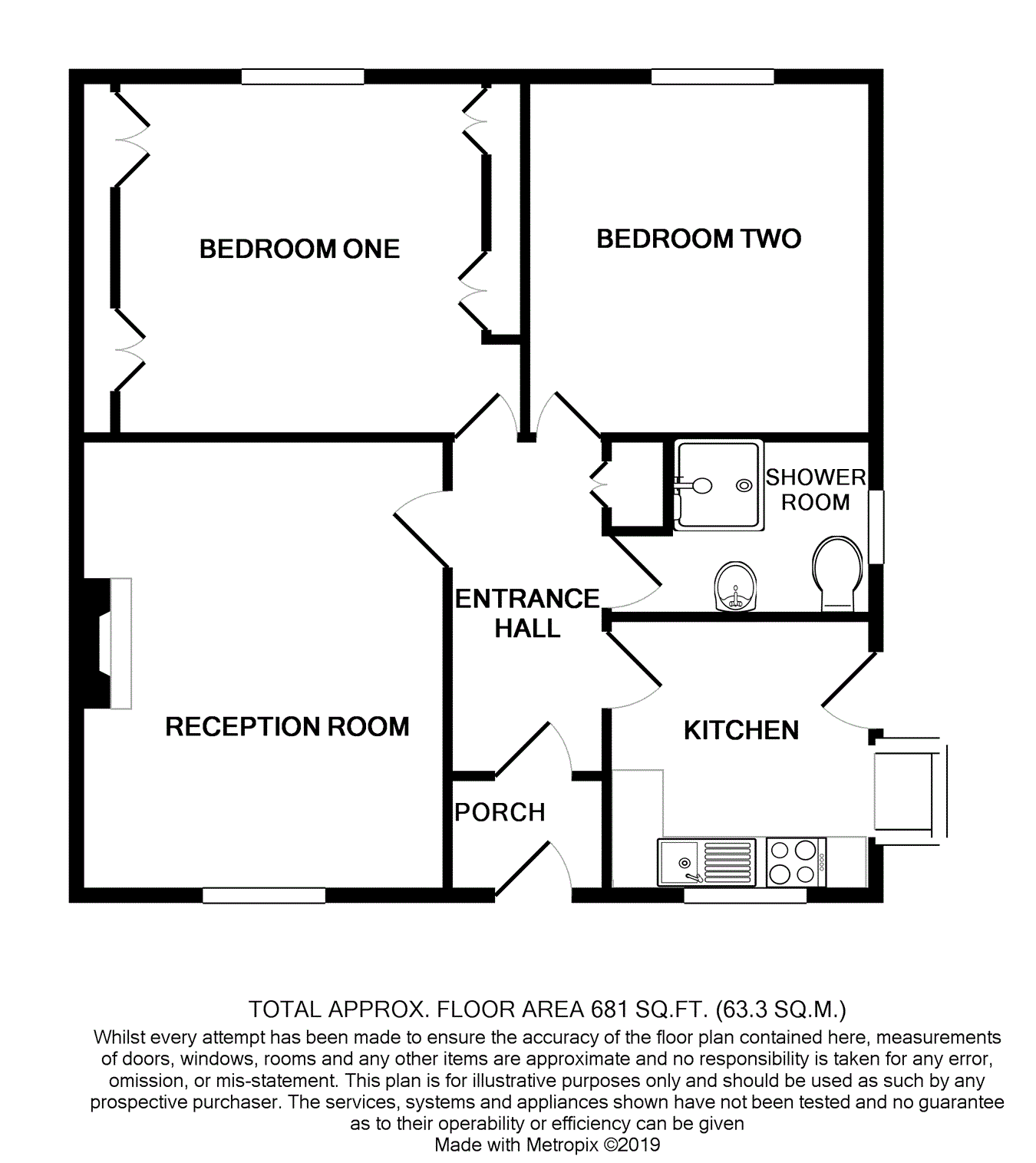Semi-detached bungalow for sale in Bolton BL1, 2 Bedroom
Quick Summary
- Property Type:
- Semi-detached bungalow
- Status:
- For sale
- Price
- £ 159,950
- Beds:
- 2
- County
- Greater Manchester
- Town
- Bolton
- Outcode
- BL1
- Location
- Moss Bank Close, Bolton BL1
- Marketed By:
- The Purple Property Shop
- Posted
- 2024-04-28
- BL1 Rating:
- More Info?
- Please contact The Purple Property Shop on 01204 860091 or Request Details
Property Description
The Purple Property Shop are delighted to be welcoming this two bed semidetached property onto the market. Complete with a generously sized driveway, garage (spacious and offering electricity), garden and much more.
Internally the property comprises a vestibule opening to the entrance hall, from here there are doors to two bedrooms, reception room, shower room, storage and kitchen. The kitchen also provides access out to the side elevation. Externally the front has a flagged driveway with mature bushes and shrubbery, the rear offers a spacious garden with mature trees lining the boundary and patio areas. The space around the dwelling offers huge potential to extend (STPP).
Situated in a popular area, the property is close to major commuting links, popular schools and local amenities. Call our office for further details or to arrange a viewing.
Accommodation
vestibule
1.59m x 1.16m (5' 3" x 3' 10") Complete with carpeted flooring, meter cupboard and door opening to the entrance hall.
Entrance hall
3.31m x 1.77m (10' 10" x 5' 10") Carpeted hall complete with a radiator, loft access and doors opening to the kitchen, reception room, shower room, storage cupboard and two bedrooms. The loft is part boarded, has electricity and is generously sized, the perfect space for loft conversion.
Kitchen
2.74m x 2.57m (9' 0" x 8' 5") Complete with a mix of wall & base units, stainless steel sink & drainer with mixer tap, space for a four ring gas hob & oven, space for a fridge/freezer and plumbing for a washing machine. The room also offers tiled splash backs, radiator, carpeted flooring, uPVC double glazed window and a uPVC double glazed garden bay window.
Reception room
4.62m x 3.50m (15' 2" x 11' 6") Carpeted reception room complete with coving, radiator, two feature wall lights, ceiling rose, fireplace with surround & mantle and a uPVC double glazed window.
Shower room
2.40m x 1.76m (7' 10" x 5' 9") Three piece suite complete with a shower enclosure with direct overhead feed, duo flush WC and a pedestal hand wash basin with traditional taps. The room also offers a radiator, fully tiled elevations, laminate flooring, extractor fan and a uPVC double glazed window.
Bedroom one
4.47m x 3.49m (14' 8" x 11' 5") Carpeted bedroom complete with coving, radiator, four fitted wardrobes and vanity top. The room also offers a uPVC double glazed window looking out on the rear garden.
Bedroom two
3.55m x 3.38m (11' 8" x 11' 1") Second bedroom complete with carpeted flooring, coving & radiator and a uPVC double glazed window over looking out on the rear garden.
Property Location
Marketed by The Purple Property Shop
Disclaimer Property descriptions and related information displayed on this page are marketing materials provided by The Purple Property Shop. estateagents365.uk does not warrant or accept any responsibility for the accuracy or completeness of the property descriptions or related information provided here and they do not constitute property particulars. Please contact The Purple Property Shop for full details and further information.


