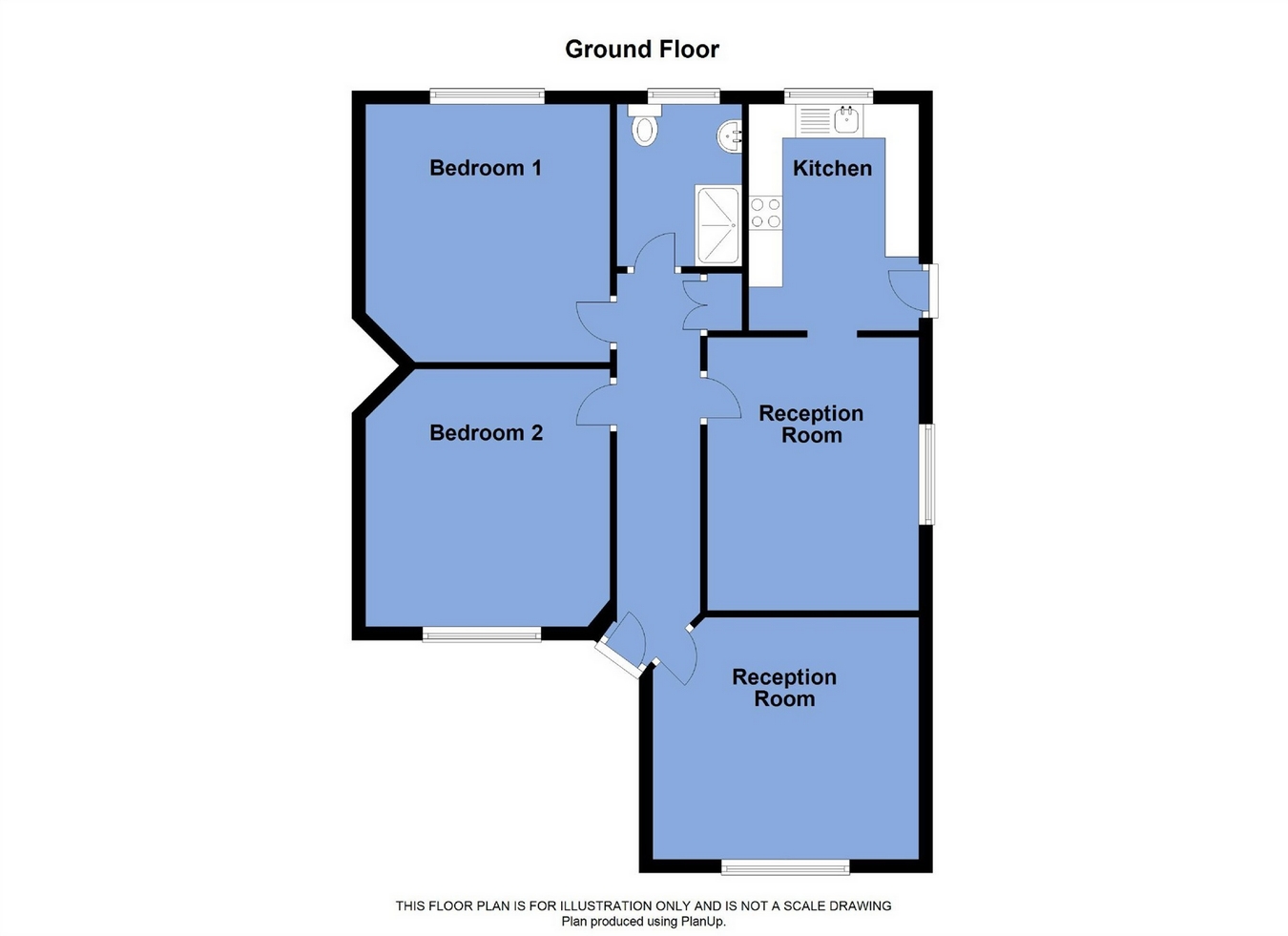Semi-detached bungalow for sale in Bolton BL6, 2 Bedroom
Quick Summary
- Property Type:
- Semi-detached bungalow
- Status:
- For sale
- Price
- £ 210,000
- Beds:
- 2
- County
- Greater Manchester
- Town
- Bolton
- Outcode
- BL6
- Location
- Ox Hey Lane, Lostock, Bolton BL6
- Marketed By:
- Lancasters Estate Agents
- Posted
- 2024-04-09
- BL6 Rating:
- More Info?
- Please contact Lancasters Estate Agents on 01204 351890 or Request Details
Property Description
Key features:
- No chain
- True bungalow
- Two bedrooms
- Two reception rooms
- Off road parking to front
- South west facing rear garden
- Open aspect to front
- Excellent and popular location
Main Description:
The Bungalow:
An internal viewing is strongly recommended for this semi-detached true bungalow which is offered to the market with the benefit of no chain and open aspect to the front. True bungalows are an increasingly sought after property type and we deem them to be an excellent investment. The accommodation is flexible, in that there are two bedrooms and two reception rooms which would allow the property to function as three bedroom and one reception room if required. There is a nicely balanced plot size with driveway and garden to front and enclosed south-west facing rear garden.
The Area:
Ox Hey Lane is a pleasant road hosting a good mix of property types and offers excellent access to some pleasant surrounding countryside; when visiting the home it is worth driving to the bottom of the road to appreciate the environment. The lane also connects extremely well to the local motorway junction and Horwich Parkway train station with are approximately 1.5 miles and 1.2 miles respectively. These commuting links are a particularly strong factor bringing people to settle within the area. In terms of amenities there is access to both an 'out-of-town' style retail development (around 1 mile away) and a traditional town centre (around two miles away). There is access immediately from Ox Hey Lane to a popular cycle track. A number of sports clubs and gyms serve the area and the property therefore offers many appealing characteristics.
Directions:
Directions:
From The Beehive roundabout proceed towards Bolton taking the fourth turning on your right into Ox Hey Lane where the subject property will be to your right-hand side.
Ground Floor
Entrance Hallway
16' 5" x 4' (5.00m x 1.22m)
Reception 1
11' 8" x 12' 11" (3.56m x 3.94m) not directly overlooked at the front and overlooking the front garden.
Reception 2
10' x 13' 4" (3.05m x 4.06m max into alcove) with gable window and archway to the Kitchen.
Kitchen
10' 11" x 8' 1" (3.33m x 2.46m) with rear and gable windows and door to side pathway. Kitchen fitted in a light wood grain. Gas central heating combi boiler.
Bedroom 1
12' 1" x 12' (3.68m x 3.66m) Positioned to the front with front-facing window.
Bedroom 2
12' 7" x 11' 10" (3.84m x 3.61m) Positioned to the rear with rear-facing window. Fitted with the original fireplace.
Bathroom
5' 11" x 7' 10" (1.80m x 2.39m) Positioned to the rear with rear-facing window and fitted with wc, hand basin in off-white, and double width shower cubicle with electric shower. Tiled to approx. Half height of the walls and to full height of the shower splashback.
Garden
To the front: A wide plot with driveway and border. South West facing rear garden.
Property Location
Marketed by Lancasters Estate Agents
Disclaimer Property descriptions and related information displayed on this page are marketing materials provided by Lancasters Estate Agents. estateagents365.uk does not warrant or accept any responsibility for the accuracy or completeness of the property descriptions or related information provided here and they do not constitute property particulars. Please contact Lancasters Estate Agents for full details and further information.


