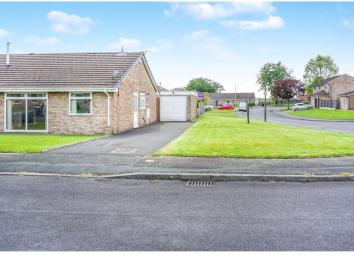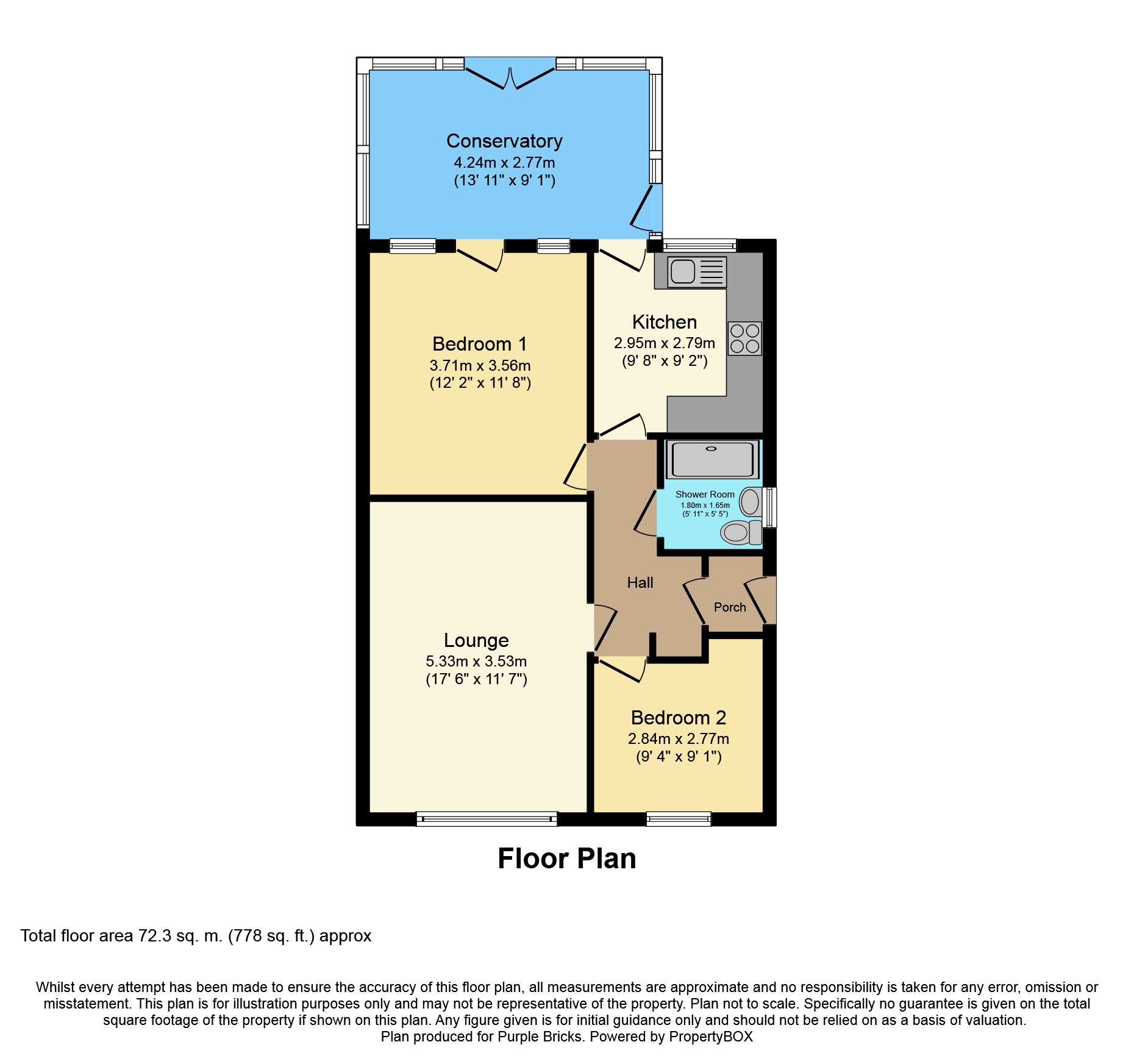Semi-detached bungalow for sale in Bolton BL2, 2 Bedroom
Quick Summary
- Property Type:
- Semi-detached bungalow
- Status:
- For sale
- Price
- £ 200,000
- Beds:
- 2
- Baths:
- 1
- Recepts:
- 1
- County
- Greater Manchester
- Town
- Bolton
- Outcode
- BL2
- Location
- Bradshaw Meadows, Bolton BL2
- Marketed By:
- Purplebricks, Head Office
- Posted
- 2024-04-18
- BL2 Rating:
- More Info?
- Please contact Purplebricks, Head Office on 024 7511 8874 or Request Details
Property Description
*** true bungalow with the potential to extend subject to relevant planning permission ***
Purplebricks are please to offer for sale with "no chain" this fantastic true bungalow located on the popular estate of Bradshaw Meadows. This property is close to great transport links, local amenities and some fantastic countryside.
In brief the property comprises: Entrance hallway, lounge, kitchen, conservatory, two bedrooms and a family bathroom. To the exterior there is a large driveway with detached garage and a good sized private rear garden.
Book your viewings online 7 days a week 24/7 to avoid any disappointment.
Entrance Porch
3'0" x 2'10"
Stain glass double glazed door to side aspect, tiled floor, single glazed door leading into;
Entrance Hallway
Single glazed door, double radiator.
Lounge
17'04 " x 11'07"
Double glazed window to front aspect, double radiator, gas fire with hard wood surround and marble inset & hearth.
Kitchen
9'08" x 9'02"
Double glazed window to rear aspect, single radiator, electric fan oven, gas hob, selection of wall and base units, double sink with mixer tap, laminate flooring.
Conservatory
13'11" x 9'01"
Double glazed windows around the side and rear aspect, double glazed patio doors leading into rear garden, double glazed UPVC door leading to side aspect, double radiator.
Bedroom One
12'02" x 11'08"
Two windows to rear aspect looking through into the conservatory, single radiator, fitted units, hard wood door with glass inset to rear aspect.
Bedroom Two
9'04" x 9'01"
Double glazed window to front aspect, single radiator.
Bathroom
5'11 " x 5'05"
Double glazed window to side aspect, towel heater, low level WC, hand sink basin, walk-in shower, tiled walls.
Front Garden
To the front aspect is a lovely low maintenance lawn, to the side aspect is also beautiful well maintained lawn, large driveway leading to a detached garage.
Rear Garden
To the rear aspect the garden is partially lawned and part flagged, a large garage, gate access to side aspect.
Property Location
Marketed by Purplebricks, Head Office
Disclaimer Property descriptions and related information displayed on this page are marketing materials provided by Purplebricks, Head Office. estateagents365.uk does not warrant or accept any responsibility for the accuracy or completeness of the property descriptions or related information provided here and they do not constitute property particulars. Please contact Purplebricks, Head Office for full details and further information.


