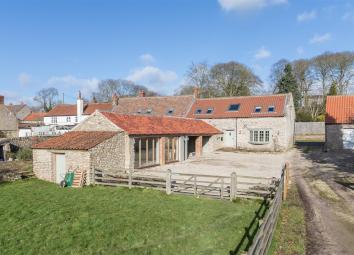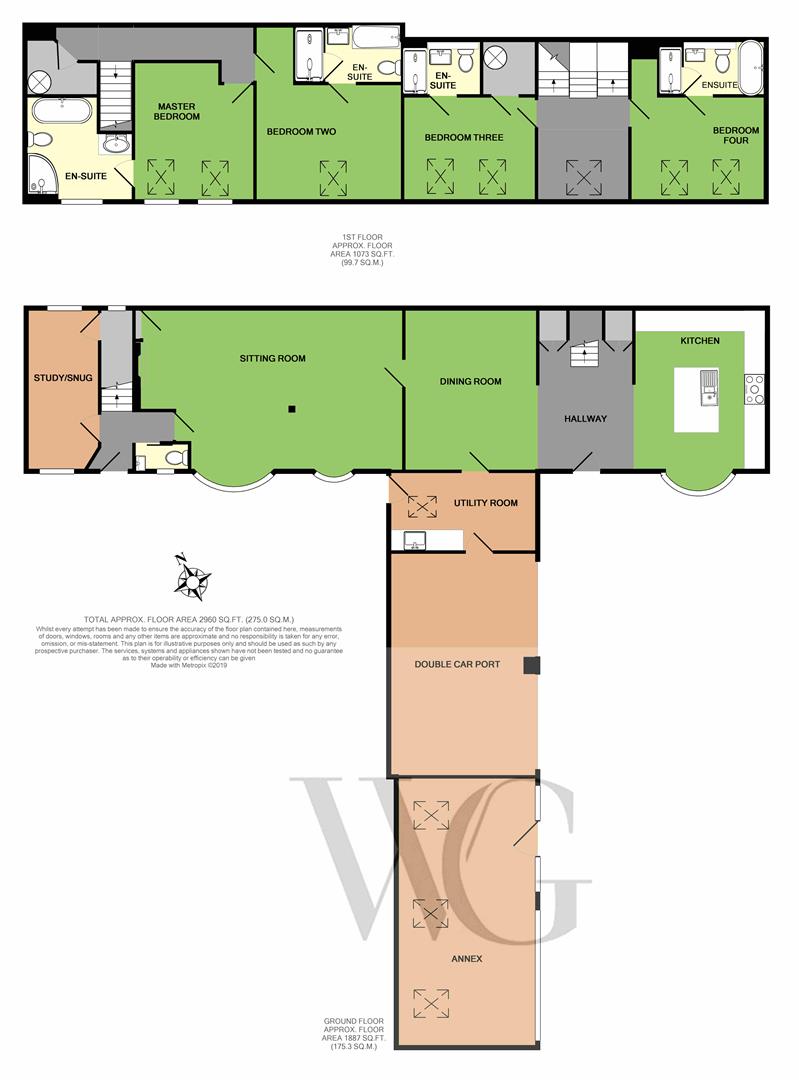Property for sale in Pickering YO18, 4 Bedroom
Quick Summary
- Property Type:
- Property
- Status:
- For sale
- Price
- £ 595,000
- Beds:
- 4
- Baths:
- 4
- Recepts:
- 3
- County
- North Yorkshire
- Town
- Pickering
- Outcode
- YO18
- Location
- Beestone Cottage, Aislaby, Pickering YO18
- Marketed By:
- Willowgreen Estate Agents
- Posted
- 2024-04-01
- YO18 Rating:
- More Info?
- Please contact Willowgreen Estate Agents on 01653 496892 or Request Details
Property Description
Beestone Cottage is a four bedroom period home dating back to the 1600's that has been completely renovated by the current owners offering a flexible living space of a high quality specification throughout. With the benefit of an annexe, paddock and woodland.
The accommodation comprises: Impressive entrance hall with a gallery landing, kitchen, dining room, 25ft sitting room, dining room, snug, guest cloakroom and utility room. To the first floor are four double bedrooms all ensuite.
Outside, there is a double car port with utility room access and an adjoining annexe that offer a flexible space. The paddock lies just beyond, with the woodland stretching away down to the neighbouring fields.
The property is superbly positioned with Malton having excellent commutator links via the A64 to the east coast, York and Leeds, excellent public transport East Coast Bus service and by rail to York, Leeds, Manchester, Liverpool with connections from York to London and Newcastle.
Entrance Hall (2.79 x 4.80 (9'1" x 15'8"))
Double height entrance, handmade solid oak feature staircase leading to oak galleried landing. Stone flagged floor with underfloor heating, original beams to vaulted ceiling, electronically operated velux (solar powered), storage under staircase and feature chandelier.
Kitchen (3.89 x 4.75 (12'9" x 15'7"))
Handmade bespoke kitchen with large centre island with seating, granite worktop and stainless steel sink on centre island. Solid oak worktops, range cooker. Stone flagged floor with underfloor heating and large feature bay window.
Dining Room (3.90 x 4.83 (12'9" x 15'10"))
Oak fireplace with underfloor heating, exposed stone work and feature oak beams.
Sitting Room (7.85 x 4.44 max (25'9" x 14'6" max))
Original timber beams, feature bay window and bow window with views to rear garden. Parquet wood flooring, feature fireplace with cast iron oven and cast iron radiators.
Utility Room (4.34 x 2.35 (14'2" x 7'8"))
Ceramic flooring with underfloor heating, vaulted ceiling with feature timber beam and velux roof window, stable door to rear garden, oak door into garage. Handmade cupboards with solid oak worktops and Belfast sink.
Guest Cloakroom (1.53 x 0.95 (5'0" x 3'1"))
Low level cistern, traditional toilet with oak seat, wall mounted hand basin. Window with oak window board, ceramic flooring, original timber beams to ceiling.
Downstairs Entrance Lobby
Ceramic flooring, glazed door to rear garden. Feature stone walls and oak beams, original laundry washing bowl and stone surround feature.
Study/ Snug (2.14 x 4.42 (7'0" x 14'6"))
Dual aspect room, timber beams to ceiling. Solid oak and traditional latch. Under stairs cupboard with solid oak doors and solid oak window board.
Cupboard To Top Of Stairs
Good storage with shelving, boiler one and hot water system. Solid oak door.
Master Bedroom (3.54 x 4.12 max (11'7" x 13'6" max))
Window overlooking rear garden, Velux windows. Solid oak doors, loft access to roof.
Master En-Suite (3.26 x 3.06 max (10'8" x 10'0" max))
Feature roll top freestanding bath, walk-in corner shower cubicle with mosaic tiling. Low flush WC, wall mounted towel rail.
Bedroom Two (4.31 x 5.16 max (14'1" x 16'11" max))
Feature original cruck framed beam, low level window window overlooking rear garden. Velux roof window, solid oak door.
En-Suite (3.15 x 1.71 (10'4" x 5'7"))
Walk in shower with monsoon shower head, separate bath, low flush WC. Wall mounted hand basin, wall mounted towel rail. Shaver point. Travertine tiles to floor and walls.
Bedroom Three (3.92 x 3.03 (12'10" x 9'11"))
Vaulted ceiling with original timber beams. Solid oak doors, Velux windows.
En-Suite (2.23 x 1.65 (7'3" x 5'4"))
Shaver point, walk in shower, Low flush WC, vanity unit with solid oak top and wall mounted wash hand basin. Wall mounted towel rail, solid oak door.
Cupboard Off Bedroom
Good storage, boiler two and hot water cylinder two.
Bedroom Four (3.93 x 4.22 max (12'10" x 13'10" max))
Vaulted ceiling with original timber beams, Velux roof windows.
En-Suite (3.13 x 1.68 (10'3" x 5'6"))
Walk in shower, separate bath. Solid oak top vanity unit with wall mounted wash basin. Low flush WC, wall mounted towel rail and shaver point.
Landing
Solid oak galleried landing, hand built by local joinery firm. Oak handrails and balustrading. Double flight feature staircase. Original timber roof beams.
Annexe (4.11 x 7.88 (13'5" x 25'10"))
Scope for separate accommodation with plans drawn up by Peter Rayment show a bedroom, shower room and kitchen, fully glazed front elevation and Velux roof lights. Mains drainage, water and electric.
Garden Store
Stone built outbuilding with timber stable door, currently used as a mower store. Leads directly to grass paddock area.
Paddock
Fully enclosed with post and rail fencing, gate leading beyond to area with mature trees and further grass area.
Total Land
Property set in approx one acre.
General Information
Dating back to approximately 1630 this Cruck timber framed cottage is set in approx. One acre. Recently renovated throughout, includes garages and annexe connected to rear of the property. Parking for at least 5 cars with gate access to paddock. (Renovation includes; fully re-roofed, insulation fitted throughout, fully re-wired, fully re-plumbed including two boilers and central heating systems. Recently fitted kitchen and bathrooms.
Council Tax Band E
Property Location
Marketed by Willowgreen Estate Agents
Disclaimer Property descriptions and related information displayed on this page are marketing materials provided by Willowgreen Estate Agents. estateagents365.uk does not warrant or accept any responsibility for the accuracy or completeness of the property descriptions or related information provided here and they do not constitute property particulars. Please contact Willowgreen Estate Agents for full details and further information.


