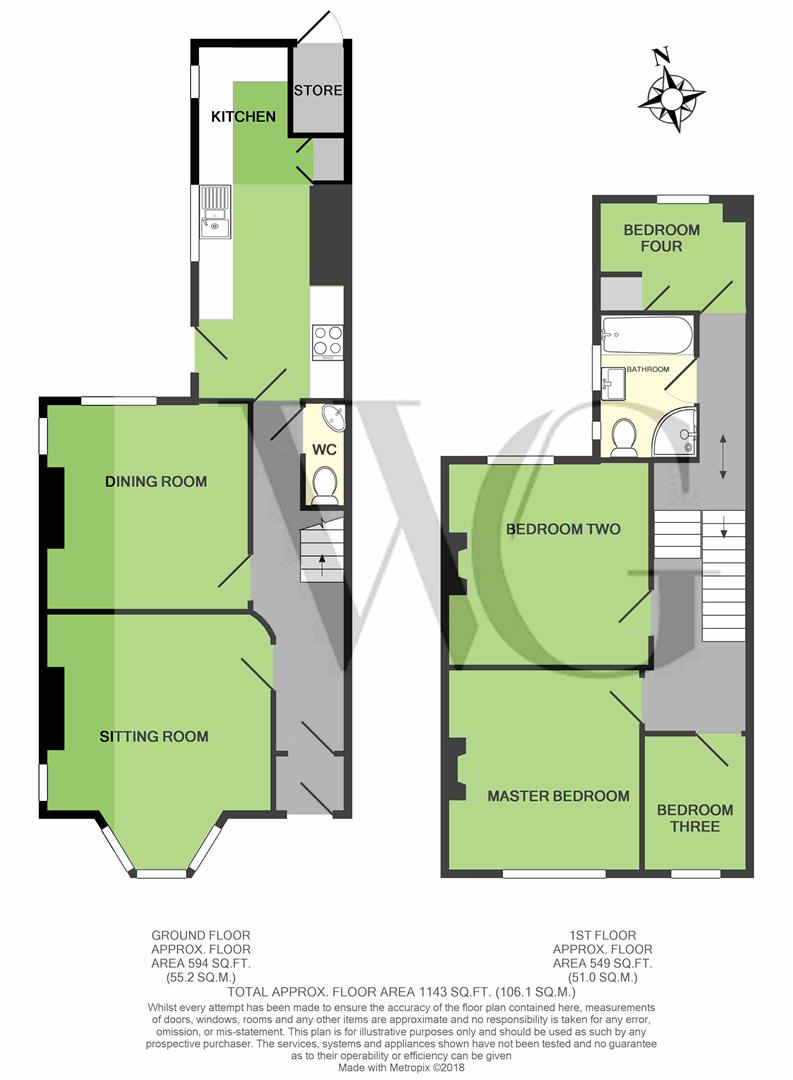Property for sale in Pickering YO18, 4 Bedroom
Quick Summary
- Property Type:
- Property
- Status:
- For sale
- Price
- £ 289,950
- Beds:
- 4
- Baths:
- 1
- Recepts:
- 1
- County
- North Yorkshire
- Town
- Pickering
- Outcode
- YO18
- Location
- The Mount, Thornton-Le-Dale, Pickering YO18
- Marketed By:
- Willowgreen Estate Agents
- Posted
- 2018-10-23
- YO18 Rating:
- More Info?
- Please contact Willowgreen Estate Agents on 01653 496892 or Request Details
Property Description
Situated on this sought after location just a short walk from centre of the highly regarded village location of Thornton Le Dale, this period house has been renovated to a very high standard and offers spacious living accommodation including an entrance hall, guest cloakroom, sitting room, dining room, kitchen, four bedrooms and a bathroom. With an enclosed garden to the front of the house, log store to the back of the kitchen, low maintenance garden to rear of house and parking to the rear.
Thornton Le Dale is located in North Yorkshire, about 12 miles from Scarborough, awash with thatched cottages, idyllic gardens and a stream that runs alongside the street. This picturesque village offers easy access to the local market towns of Pickering and Malton and to the coast. Close to Dalby Forest National Park and the North Yorkshire Moors the village has a lot to offer with many local shops and amenities all on hand.
EPC Rating tbc
Entrance Hall
Small porch leading to the entrance hall, UPVC front door, coving, radiator, power points, stairs to first floor landing with an under stairs toilet.
Guest Cloakroom
Tiled floor, low flush WC, corner wash hand basin, part tiled.
Sitting Room (4.04m x 3.56m (13'03 x 11'08))
Front bay window, small side window, coving, radiator, TV point and power points.
Dining Room (3.63m x 3.68m (11'11 x 12'01))
Window to rear aspect, coving, radiator, TV point, telephone point and power points.
Kitchen (2.69m x 6.27m (8'10 x 20'07 ))
Windows to side aspect, back UPVC door, tiled floor, radiator, power points, newly fitted modern kitchen in dust grey with quartz work surfaces and quartz splash back, integrated washing machine, integrated dishwasher, undermount stainless steel sink, integrated fridge and freezer, electric ovens, electric hob and extractor fan.
First Floor Landing
Radiator, loft access, power points, steps.
Bedroom One (3.45m x 3.61m (11'04 x 11'10))
Window to front and side, radiator, power points and feature fireplace.
Bedroom Two (3.68m x 3.61m (12'01 x 11'10))
Window to rear aspect, radiator, power points, feature fireplace.
Bedroom Three (1.98m x 2.92m (6'06 x 9'07 ))
Window to rear aspect, radiator, power points, store cupboard housing new boiler.
Bedroom Four (1.91m x 2.44m (6'03 x 8'00))
Window to front, radiator and power points.
Bathroom (2.57m x 1.88m (8'05 x 6'02))
Window to side, tiled floor, fully tiled walls, towel rail, extractor fan. Four piece bathroom suite comprising of a panel enclosed bath with mixer taps, corner cubicle shower, low flush WC, wash hand basin with vanity unit.
Front Garden
Mainly laid to lawn with plant and shrub borders, outside lights, side entrance.
Rear Garden
Small lawn area with multiple parking, log store at the back of the kitchen, outside tap.
Parking
Access to front and rear parking.
Council Tax Band C
Property Location
Marketed by Willowgreen Estate Agents
Disclaimer Property descriptions and related information displayed on this page are marketing materials provided by Willowgreen Estate Agents. estateagents365.uk does not warrant or accept any responsibility for the accuracy or completeness of the property descriptions or related information provided here and they do not constitute property particulars. Please contact Willowgreen Estate Agents for full details and further information.


