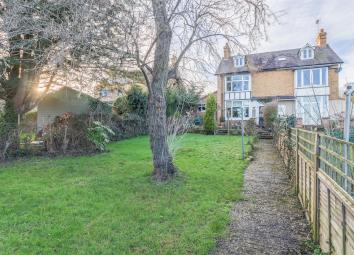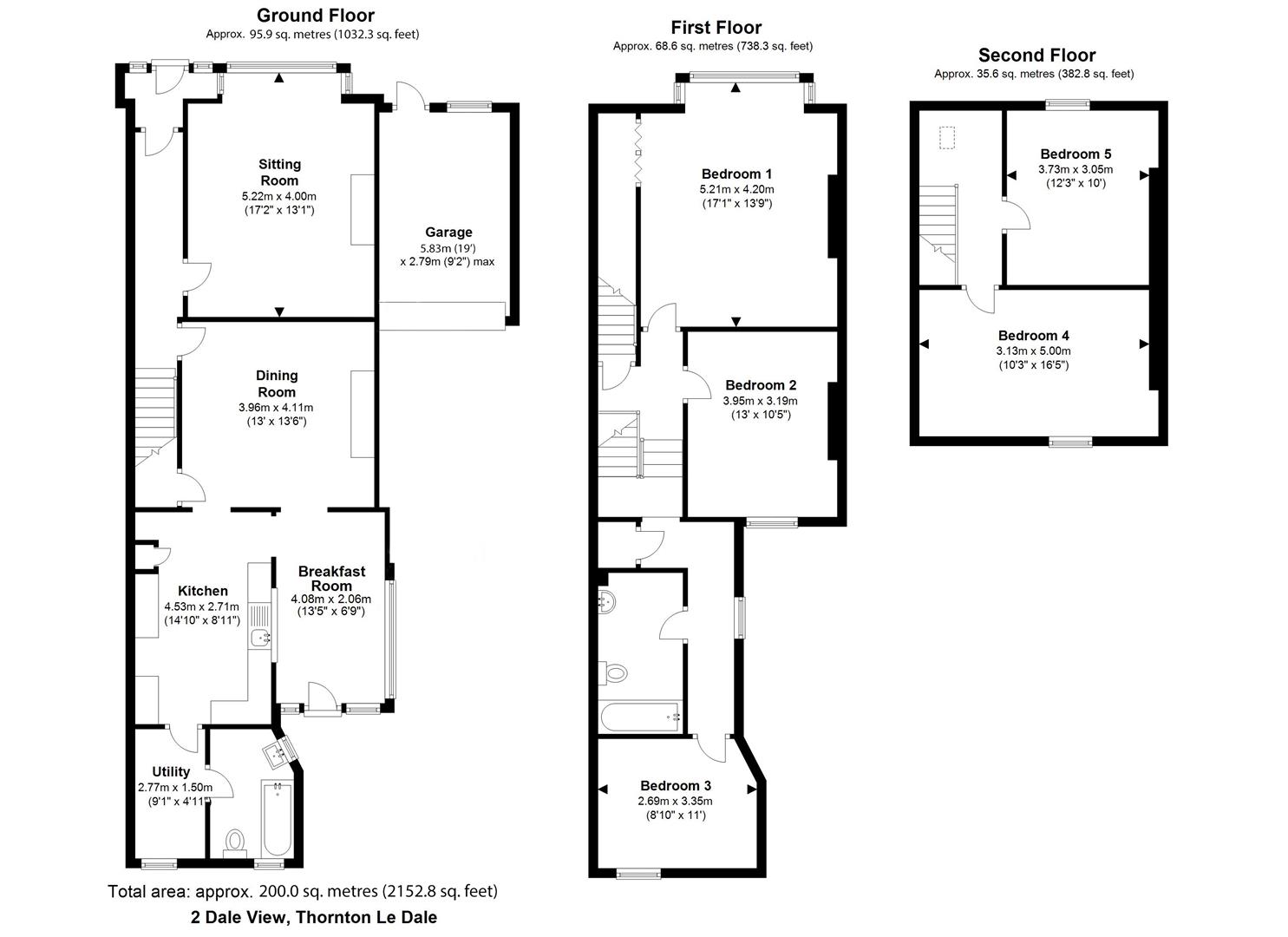Property for sale in Pickering YO18, 5 Bedroom
Quick Summary
- Property Type:
- Property
- Status:
- For sale
- Price
- £ 325,000
- Beds:
- 5
- Baths:
- 2
- Recepts:
- 3
- County
- North Yorkshire
- Town
- Pickering
- Outcode
- YO18
- Location
- Dale View, Thornton-Le-Dale, Pickering YO18
- Marketed By:
- Willowgreen Estate Agents
- Posted
- 2024-04-02
- YO18 Rating:
- More Info?
- Please contact Willowgreen Estate Agents on 01653 496892 or Request Details
Property Description
A unique five bedroom period town house quietly situated in the lovely National Park village of Thornton-le-Dale, with its many amenities and tourist attractions. The village centre and popular primary school are only a short walk from the property, and there is also an excellent bus service available.
This five bedroom home is arranged on three floors benefiting from five bedrooms, two bathrooms, sitting room, utility room, open kitchen/dining room open to a lovely breakfast room. The property is immaculately presented throughout.
Externally, there is ample parking at the property and it also benefits from a 19 foot garage at the rear. There are also beautifully landscaped garden, east facing with an elevated patio area.
EPC Rating E
Entrance Hallway
Dado rail, radiator, power points, telephone point, stairs to first floor landing.
Utility Room (2.77m x 1.50m (9'1" x 4'11"))
Window to rear aspect, lino flooring, space for washing machine, space for tumble dryer, power points.
Ground Floor Bathroom
Window to rear and side aspect, laminate flooring, double radiator, low flush WC, wash hand basin with vanity unit, fully tiled walls, extractor fan.
Kitchen (4.52m x 2.72m (14'10 x 8'11))
Open to dining room/breakfast room, range of wall and base units with work top surfaces, tiled splash back, space for fridge/freezer, space for dishwasher, sink and drainer unit, gas oven, gas hob, extractor hood, power points.
Sitting Room (5.23m x 3.99m (17'2 x 13'1))
Window to front aspect, coving, feature fireplace with solid fuel, power points, TV point.
Dining Room (3.96m x 4.11m (13 x 13'6 ))
Windows open to kitchen and breakfast room., coving, feature fireplace, radiator, TV point, telephone point, power points.
Breakfast Room (4.09m x 2.06m (13'5 x 6'9))
Windows, radiator, laminate flooring, power points, telephone point.
First Floor Landing
Radiator, double radiator, airing cupboard, power points.
Bedroom One
Window to front aspect, coving, double radiator, telephone point, TV point, power points.
Bedroom Two
Window to rear aspect, radiator, TV point power points.
Bedroom Three
Window to rear aspect, power points, telephone points, radiator, loft access.
House Bathroom
Radiator, tiled style flooring, panel enclosed bath with mixer taps and shower attachment, low flush WC, wash hand basin with pedestal, partly tiled walls, shaver point, loft access.
Second Floor Landing
Velux window, power points.
Bedroom Four
Dorma window to front aspect, radiator, power points.
Bedroom Five
Dorma window, radiator, power points.
Parking
Driveway parking for multiple vehicles.
Garage (5.83m x 2.79m (19'1" x 9'1"))
Up and over door, power and lighting.
Garden
Property Location
Marketed by Willowgreen Estate Agents
Disclaimer Property descriptions and related information displayed on this page are marketing materials provided by Willowgreen Estate Agents. estateagents365.uk does not warrant or accept any responsibility for the accuracy or completeness of the property descriptions or related information provided here and they do not constitute property particulars. Please contact Willowgreen Estate Agents for full details and further information.


