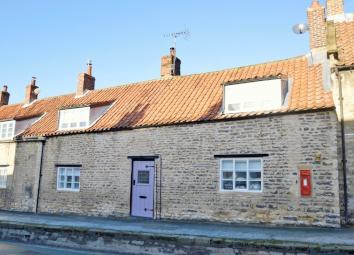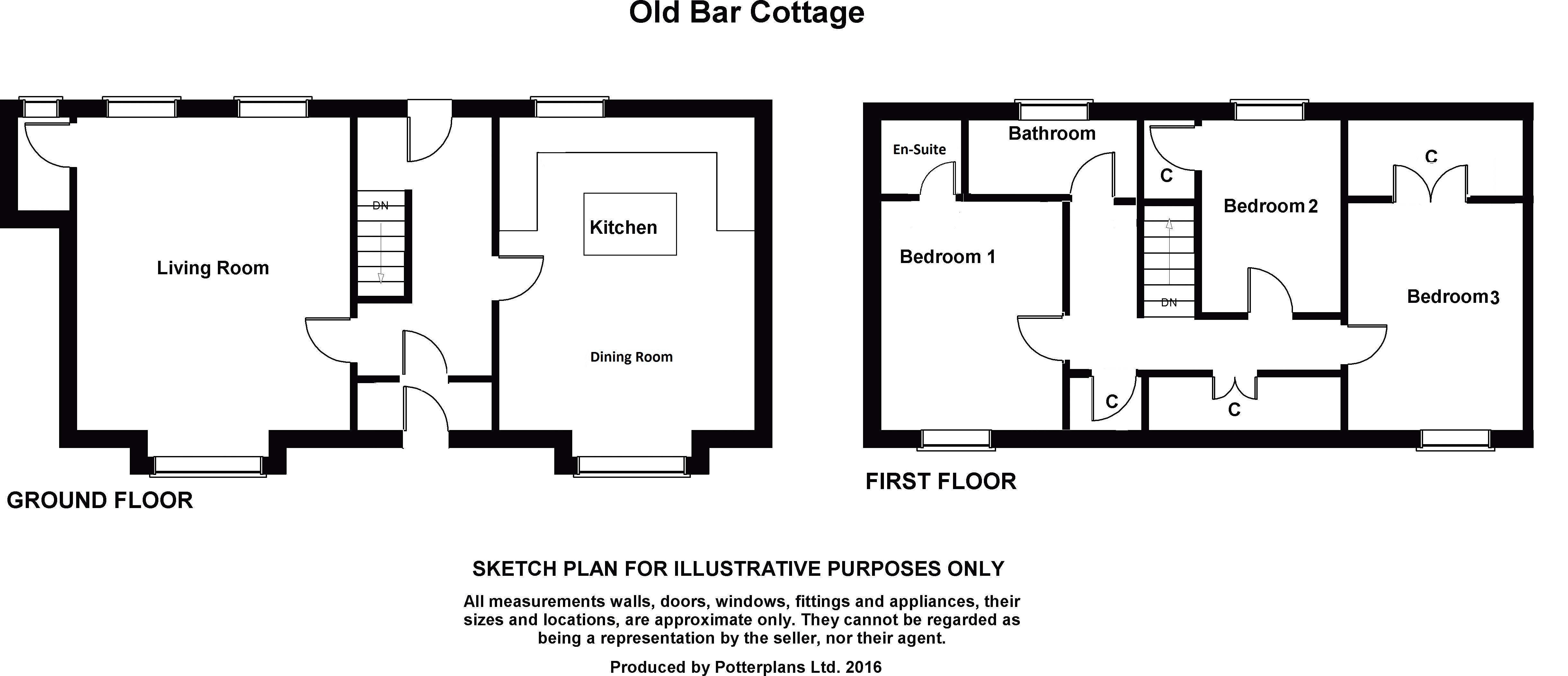Property for sale in Pickering YO18, 3 Bedroom
Quick Summary
- Property Type:
- Property
- Status:
- For sale
- Price
- £ 368,500
- Beds:
- 3
- Baths:
- 2
- Recepts:
- 2
- County
- North Yorkshire
- Town
- Pickering
- Outcode
- YO18
- Location
- High Street, Thornton Dale, Pickering YO18
- Marketed By:
- Cundalls - Pickering
- Posted
- 2024-04-02
- YO18 Rating:
- More Info?
- Please contact Cundalls - Pickering on 01751 481996 or Request Details
Property Description
Newly renovated and improved Grade II listed character property, with stylish, spacious accommodation, landscaped grounds and ample parking .
Ground Floor; Entrance Vestibule – Entrance Hall – dual aspect Sitting Room with stove. Newly fitted Dining Kitchen with high specification units and integrated appliances
First Floor; Landing – Master bedroom with newly fitted en-suite Shower Room.
Two further bedrooms and a refitted Bathroom
Outside
Large private parking area, landscaped grounds, terrace and lawn
no onward chain
Accommodation Comprises
Entrance Vestibule (1.40m(4'7'') x 0.80m(2'7''))
Timber door with leaded window light.ÓElectrics overhead ó
Entrance Hall (4.58m(15'0'') x 1.37m(4'6''))
Radiator. Stairs up. Oak floor. Door to the rear.
Sitting Room (4.40m(14'5'') x 3.30m(10'10''))
Recess with inset oak lintel. Sliding sash to the front with window seat and secondary glazing. Radiator. Planning Permission and Listed Building Consent has been granted to knock through to the Kitchen to enlarge the current kitchen accommodation.
Living Room (5.38m(17'8'') x 4.70m(15'5''))
Multi fuel stove set on a slate hearth with carved timber mantel surround. Fireside fitted alcove. Beamed ceiling. Sliding sash window to the front with secondary glazing and window seat. Window to the rear with window seat. Casement window to the rear. Radiator. Alcove. Five wall light points.
Kitchen (4.30m(14'1'') x 1.95m(6'5''))
Range of matching base and wall units incorporating stainless steel sink unit with mixer tap. Beko four ring hob with extractor hood overhead. Beko integrated electric oven. Dishwasher point. Automatic washing machine point. Cream tiled splashback. Quarry tiled floor. Radiator. Yorkshire sliding sash window to the rear.
First Floor
Landing
Two fitted storage cupboards. Loft access hatch.
Bedroom One (3.90m(12'10'') x 3.60m(11'10''))
Casement window to the front. Radiator. Television point.
Walk In Cupboard (1.70m(5'7'') x 1.38m(4'6''))
Fitted shelving. Railing.
Bathroom (2.90m(9'6'') x 1.60m(5'3''))
Matching white suite; bath with electric shower over. Pedestal wash hand basin. Low flush WC. Tiled floor. Tiled walls to part.
Bedroom Two (3.30m(10'10'') x 2.40m(7'10''))
Casement window to the rear. Radiator. FItted cupboard.
Bedroom Three (3.50m(11'6'') x 2.70m(8'10''))
Casement window to the front. Radiator. FItted cupboard with double sliding doors. Televisiion point..
Outside
General Information
Additional Information
Property Location
Marketed by Cundalls - Pickering
Disclaimer Property descriptions and related information displayed on this page are marketing materials provided by Cundalls - Pickering. estateagents365.uk does not warrant or accept any responsibility for the accuracy or completeness of the property descriptions or related information provided here and they do not constitute property particulars. Please contact Cundalls - Pickering for full details and further information.


