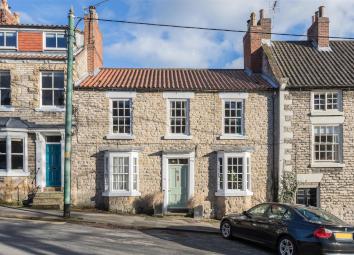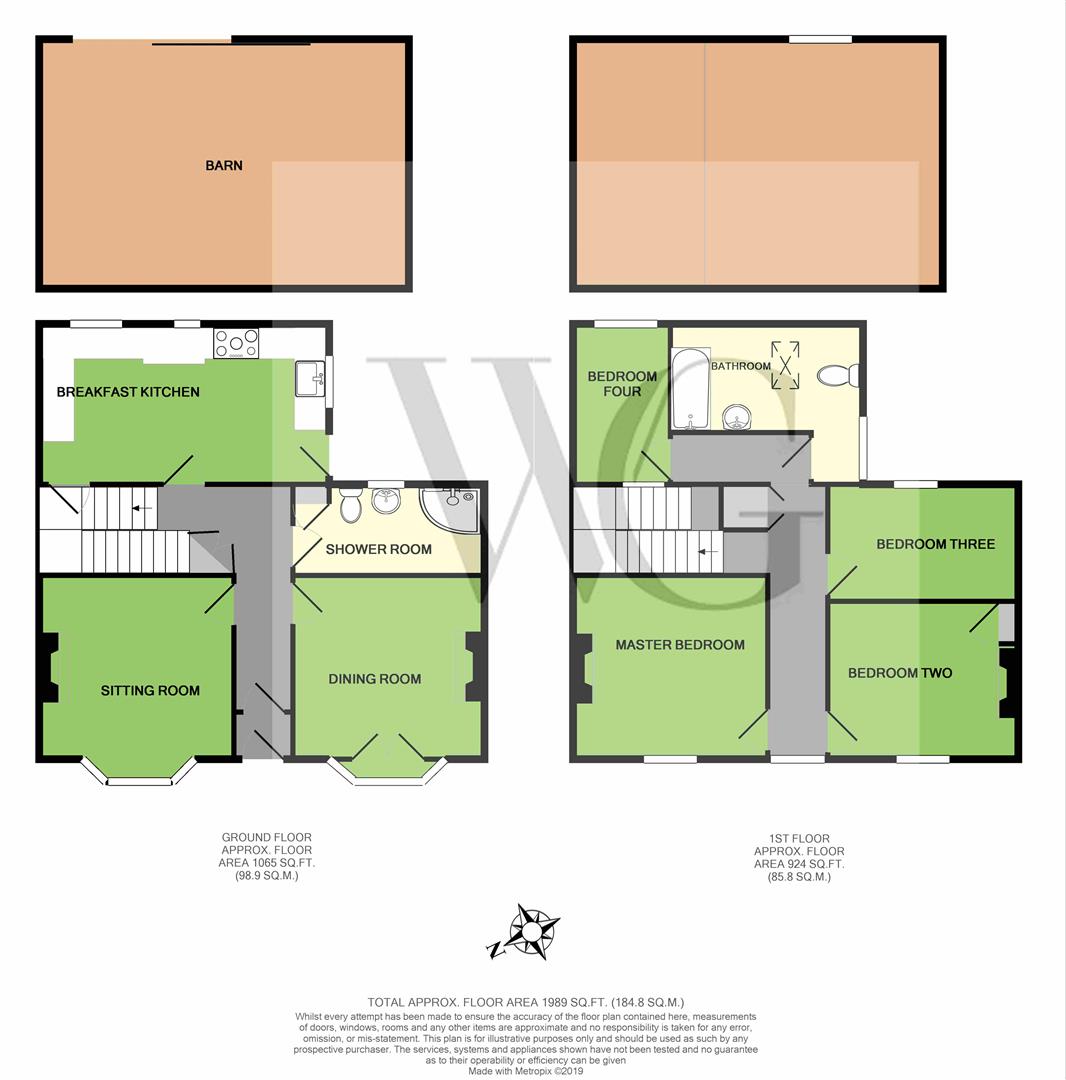Property for sale in Pickering YO18, 4 Bedroom
Quick Summary
- Property Type:
- Property
- Status:
- For sale
- Price
- £ 330,000
- Beds:
- 4
- Baths:
- 2
- Recepts:
- 2
- County
- North Yorkshire
- Town
- Pickering
- Outcode
- YO18
- Location
- 20 Hall Garth, Pickering YO18
- Marketed By:
- Willowgreen Estate Agents
- Posted
- 2024-04-02
- YO18 Rating:
- More Info?
- Please contact Willowgreen Estate Agents on 01653 496892 or Request Details
Property Description
This period four bedroom town house is Grade II listed and oozes character and charm, whilst maintaining impressive practicality throughout. There are surprises to be found on all levels, including the property's proximity to town. Tucked away at the top end of Hall Garth, the house enjoys peaceful surroundings, while only being a short distance from Pickering's shops, cafe's and other amenities. The top one-way lane provides access out onto the Whitby road, while Pickering is also excellently placed for access to Scarborough, Thirsk and Malton - the latter two providing road and rail access further afield to York and Leeds.
The house itself begins with an L shaped hallway, where an under-stairs area has a secret door through to the kitchen, and there is a corner cupboard. The sitting room with its bay window and feature open fireplace sits on the left, while the equally spacious dining room lies opposite; again with an open feature fire, but this time with a bow window due to the built-in storage. The breakfast kitchen is an excellent size, with plenty of worktop and fitted unit space, and a rear door leads to the back garden. A shower room completes the ground floor, while the house bathroom can be found upstairs with another three-piece suite. The four bedrooms are all good sizes, with the two front bedrooms having fireplaces of their own.
The big bonus with this property is the barn to the rear, which could be converted into holiday accommodation subject to planning permission. The rear garden is east facing and catches the sun throughout most of the day until early-mid afternoon. It sits between the house and barn, with an access path leading from the garden past the barn. Unrestricted on street parking exists to the front, while the current owner uses the barn as a garage for off street parking.
Entrance Hall/Lobby (5.06 x 5.31 max (16'7" x 17'5" max))
Half glazed inner door, floorboard effect porcelain tiled floor, feature “drinks” cupboard with mirror tiled shelf, radiator, double power point.
Sitting Room (3.68 x 3.55 plus bay (12'0" x 11'7" plus bay))
Cast iron open grate solid fuel fireplace, bay window with traditional timber sliding sash window to front aspect, radiator, TV point, telephone point, 2 x double power points.
Dining Room (3.70 x 3.55 (12'1" x 11'7"))
Polished iron open grate solid fuel fireplace, bay window with traditional timber sliding sash window to front aspect and built-in cupboard below, radiator, 2 x double power points.
Ground Floor Shower Room (3.61 x 1.76 (11'10" x 5'9"))
Three-piece suite comprising large corner walk-in shower cubicle with feature tiling behind a large overhead shower head and handheld unit, low-flush W.C., wall mounted basin with modern tap fitting, cupboard with condensing boiler and water softener unit, opaque timber awning window to rear aspect, wood effect porcelain floor tiles, radiator.
Kitchen (5.60 x 3.10 (18'4" x 10'2"))
Range of fitted wall and base units with solid oak doors and granite worktop, double ceramic Belfast sink, 4-ring Neff induction hob with plate warmer and extractor over, large Blue Seal electric industrial oven, 8 x double power points, double American-style Samsung fridge freezer with plumbed water and ice dispenser, exposed beams, double glazed vinyl picture window with opening section above to side aspect, traditional timber fixed window to rear aspect, traditional timber picture window with opening section above to rear aspect, radiator, solid wood stable door.
First Floor Landing (5.00 x 5.50 max (16'4" x 18'0" max))
Cupboard with hot water cylinder, radiator, traditional timber sliding sash window to front aspect, double power point.
Master Bedroom (3.97 x 3.61 (13'0" x 11'10"))
Traditional timber sliding sash window to front aspect with built-in cupboard beneath, original fireplace and mantle (blocked but could be opened), radiator, 2 x double power points.
Bedroom Two (3.62 x 3.05 (11'10" x 10'0"))
Traditional timber sliding sash window to front aspect, narrow built-in cupboard with hanging rail and cupboard over, original fireplace and mantle (blocked but could be opened), radiator, double power points.
Bedroom Three (3.66 x 2.34 (12'0" x 7'8"))
Traditional timber Yorkshire sash window to rear aspect, radiator, double power point.
Rear Landing (2.72 x 0.91 (8'11" x 2'11"))
Traditional timber casement window.
Bedroom Four (1.87 x 3.19 (6'1" x 10'5"))
Traditional timber casement window to rear aspect, internal traditional timber Yorkshire sash window, radiator, double power points.
Bathroom (3.48 x 3.07 max (11'5" x 10'0" max))
Three-piece suite comprising deep bath with feature floor-level lighting, splash-back tiling and modern tap and hand-held shower fittings, low-flush W.C., wall mounted basin with modern tap fitting, large wall mounted mirror with lights and shaver point, exposed beam, double glazed Velux window, radiator.
Barn (7.14 x 4.82 (23'5" x 15'9"))
Garden
East facing rear garden with walled northern and southern boundaries, and fenced eastern boundary, outside tap, outside lights with sensors, sunken outside dining area, upper patio, lawn with mature tree to centre, rear gate with pedestrian access through neighbouring property to A169.
Council Tax
E
Property Location
Marketed by Willowgreen Estate Agents
Disclaimer Property descriptions and related information displayed on this page are marketing materials provided by Willowgreen Estate Agents. estateagents365.uk does not warrant or accept any responsibility for the accuracy or completeness of the property descriptions or related information provided here and they do not constitute property particulars. Please contact Willowgreen Estate Agents for full details and further information.


