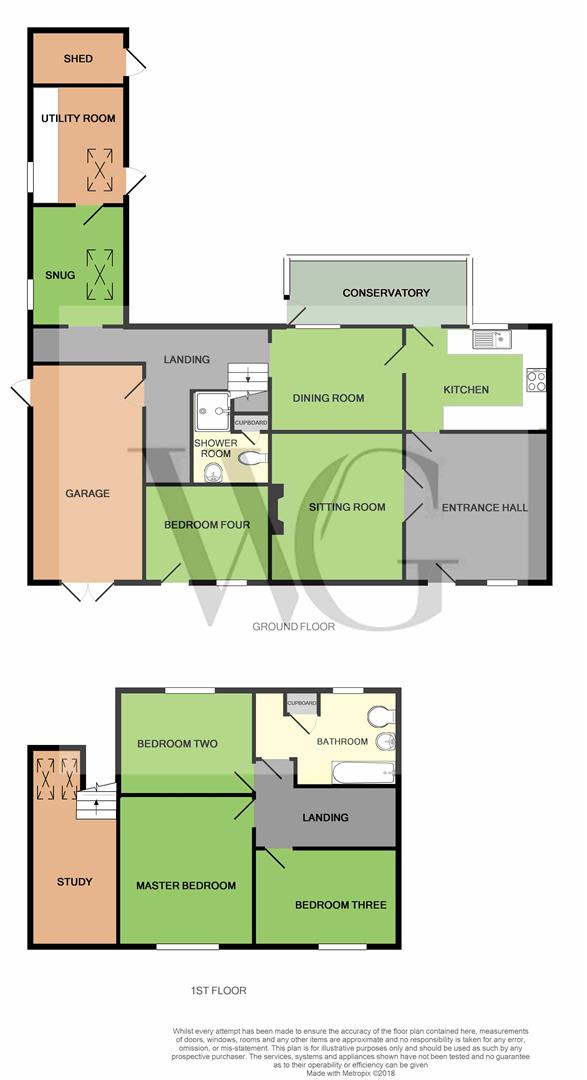Property for sale in Pickering YO18, 5 Bedroom
Quick Summary
- Property Type:
- Property
- Status:
- For sale
- Price
- £ 420,000
- Beds:
- 5
- Baths:
- 3
- County
- North Yorkshire
- Town
- Pickering
- Outcode
- YO18
- Location
- Greystone House, Lockton, Pickering YO18
- Marketed By:
- Willowgreen Estate Agents
- Posted
- 2024-04-01
- YO18 Rating:
- More Info?
- Please contact Willowgreen Estate Agents on 01653 496892 or Request Details
Property Description
Greystone House is a double fronted property located in the middle of the village with a flexible living space. This beautifully presented Grade II Listed village property offers versatile accommodation and good sized gardens.
The accommodation comprises; entrance hall, sitting room with an open fire, recently fitted kitchen. The kitchen links to both a conservatory overlooking some of the rear garden and a dining room. An inner hall has steps up to an office or occasional bedroom and steps down to a ground floor bedroom and adjacent shower room. From here there is access to the garage, a snug and also a utility room. All three can be accessed from outside making it perfect if someone wanted to have their own entrance and side to the house. To the first floor of the main house are three bedrooms and a bathroom.
Wonderful rear garden with a lawn and patio immediately beyond the house and a grass path weaves through some mature trees to another larger garden and area with laid to lawn, fruit trees and a vegetable plot.
EPC Rating F
Entrance Hall
Wooden front door with glass panel above, north facing sash window with seat beneath, stairs to first floor with storage cupboard under, telephone point, radiator.
Sitting Room (3.58m x 3.48m (11'9 x 11'5 ))
Wood burner within an exposed stone fireplace, wooden mantle and tiled hearth, north facing sash window to front aspect with seat beneath, television and sky aerial points, radiator and telephone point.
Kitchen (3.38m x 2.36m (11'1 x 7'9))
Newly installed gloss kitchen with wooden worktops, wooden style floor, electric single oven and electric four burner hob, extractor, integral dishwasher, integral fridge/freezer, power points, stainless steel sink and mixer tap, window to rear aspect and glass panel door leading to conservatory.
Conservatory (4.27m x 1.80m (14'0 x 5'11))
The conservatory has timber frames, stunning views of the rear garden, rear door, tiled flooring and spot lighting.
Dining Room (3.53m x 2.41m (11'7 x 7'11))
South facing window with seat beneath, radiator, steps down to the inner hall, single radiator and power points.
Inner Hall
South facing window with seat beneath, radiator, steps up to;
Study/Bedroom Five (3.78m x 3.07m (12'5 x 10'1))
Two south facing velux windows, radiator, spot lighting, double radiator and also includes a telephone point and power points. Would make great fifth bedroom if someone was wanting a separate part of the house with a beautiful bedroom.
Shower Room (2.06m x 1.96m 2.74m (max) (6'9 x 6'5 9 (max)))
White suite that includes a shower cubicle, low flush wc, wash hand basin with pedestal, extractor fan, electric wall heater, under stairs storage cupboard, fully tiled walls and lino flooring.
Integrated Garage (5.23m x 2.59m (17'2 x 8'6))
The garage has wooden double front doors, it also includes overhead storage, power and lighting and access to the garden.
Snug (2.64m x 2.51m (8'8 x 8'3))
Velux windows and easterly facing window, radiator, could also be used as another dining area.
Utility Room (2.77m x 2.57m (9'1 x 8'5))
Range of base storage cupboards with wooden effect work surfaces that incorporate a circular stainless steel sink, plumbing for a washing machine, space for tumble dryer, tiled floor, door to rear garden, velux window and easterly facing window, built in storage cupboard, power points and switches to outside lights.
Bedroom One (3.58m x 3.51m (11'9 x 11'6))
Window to front aspect, double radiator, power points.
Bedroom Two (3.56m x 2.46m (11'8 x 8'1 ))
South facing window, radiator, power points and a coving and textured ceiling.
Bedroom Three (3.40m x 2.18m (11'2 x 7'2))
North facing sash window, radiator, power points.
Bedroom Four (3.10m x 2.69m (10'2 x 8'10))
North facing door, sash window to front aspect, radiator, power points. Could also be used as a separate entrance and living room.
Bathroom (2.49m x 2.44m (8'2 x 8'0))
Recently fitted white suite that incorporates a panel bath with hand held shower attachment, low flush wc and pedestal wash hand basin, storage cupboard housing 'Worcester' boiler that was fitted last year, radiator, south facing window.
Outside
Greystone house has a small formal garden to its front within wrought iron fencing and a flagged footpath to the front door, there is a wooden five bar gate allowing access to the rear and a grass track extends to two further areas of the rear garden. The first is immediately adjoining the back of the house and comprises a flagged patio area and a lawn with herbaceous borders and a dry stone wall boundary, the track continues through an area of mature trees that clears into a fenced second garden that is currently planted with fruit trees, additional lawn and a raised vegetable garden. There is an external lpg tank and septic tank. Please note there is right of way access to the neighbours garden.
Council Tax Band F
Property Location
Marketed by Willowgreen Estate Agents
Disclaimer Property descriptions and related information displayed on this page are marketing materials provided by Willowgreen Estate Agents. estateagents365.uk does not warrant or accept any responsibility for the accuracy or completeness of the property descriptions or related information provided here and they do not constitute property particulars. Please contact Willowgreen Estate Agents for full details and further information.


