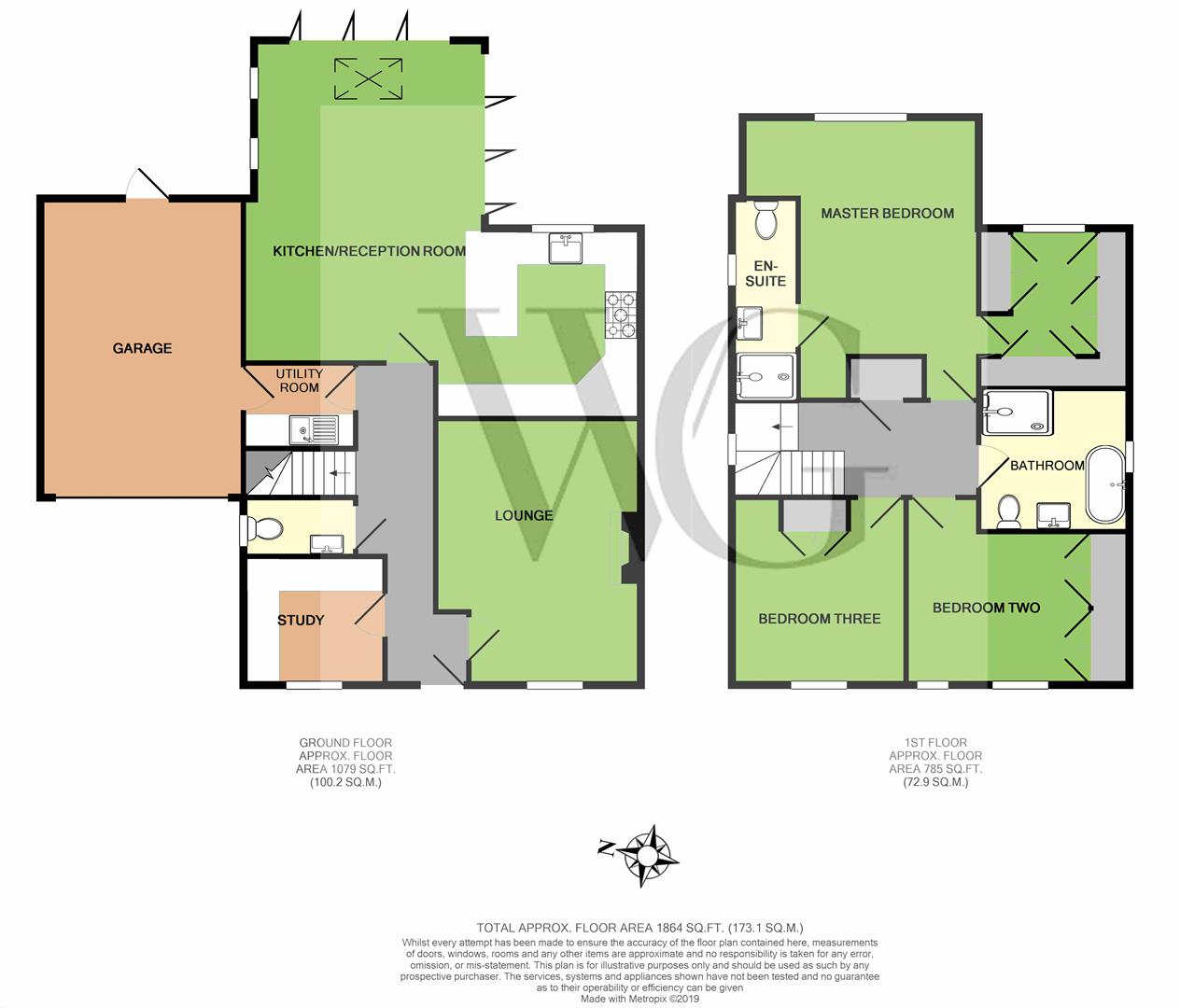Property for sale in Pickering YO18, 3 Bedroom
Quick Summary
- Property Type:
- Property
- Status:
- For sale
- Price
- £ 535,000
- Beds:
- 3
- Baths:
- 3
- Recepts:
- 2
- County
- North Yorkshire
- Town
- Pickering
- Outcode
- YO18
- Location
- Thornton Heights, Thornton-Le-Dale, Pickering YO18
- Marketed By:
- Willowgreen Estate Agents
- Posted
- 2024-04-01
- YO18 Rating:
- More Info?
- Please contact Willowgreen Estate Agents on 01653 496892 or Request Details
Property Description
A beautiful family home of the highest specification nestled on the edge of this picturesque village, perfectly located for ease of access to many beauty spots including the coast, Dalby Forest and Malton, with Pickering a stone’s throw away. Excellent A64 links lead directly to York, Leeds and the motorway network. By rail from Malton you can easily travel further afield to other major cities too.
Having been individualised with bespoke features, the study is stylish with handmade Neville Johnson furniture providing ample storage, the lounge features a cream cast iron fire set in an open stone fireplace, exuding a cosy feel, and in the utility there is a washing machine and tumble drier plus a water purifier giving pure drinking water and soft water throughout. The rear of the house is the real heart of the home with a superb open plan living space comprising a sitting area, kitchen and dining room. The flooring is in natural slate, while the outside can be brought in easily by throwing open two large bi-folding doors; great for entertaining. The kitchen boasts a breakfast bar and larder cupboard, with plenty of high spec appliances including four ovens, integrated dishwasher, Belfast sink, macerator and a larder fridge. Upstairs the two front double bedrooms have built-in wardrobes with plentiful storage space. The beautifully designed house bathroom has a free-standing cast iron bath, walk in rain shower, black and white Victorian style tiling with high end Burlington sanitary ware, just like the downstairs cloakroom and master en-suite. The master bedroom is a generous size with a walk-in dressing room. Finally, loft access provides additional boarded storage.
The rear patio has been vastly extended allowing a very generous area to entertain on. To the front there is also a courtyard garden and parking for up to three cars.
Hallway (1.56 x 6.01 max (5'1" x 19'8" max))
Front door; stairs to first floor landing; oak timber flooring; power points.
Lounge (3.85 x 5.13 max (12'7" x 16'9" max))
Window; cast iron gas fire; oak timber flooring; power points; TV point.
Study (2.66 x 2.21 (8'8" x 7'3"))
Window; bespoke Neville Johnson fitted furniture; oak timber flooring; power points.
Downstairs Cloakroom (2.09 x 1.09 (6'10" x 3'6"))
Window; high end Burlington two-piece suite including W.C. And basin; Victorian style floor tiles.
Utility Room (2.10 x 1.50 (6'10" x 4'11"))
Garage access door; range of fitted units and worktop housing washing machine and tumble drier; sink and drainer with pure water filter system providing pure and soft drinking water throughout; high end media cupboard including two Blu-Ray recorders, two sky satellite boxes, amp surround sound, modem and CCTV hub.
Kitchen/Reception Room (7.71 x 6.09 max (25'3" x 19'11" max))
Kitchen: Window; range of base and wall units including large larder cupboard, pull-out storage and a breakfast bar with integrated wine cooler; Belfast sink with integrated macerator for food waste disposal; four integrated eye-level top end aeg ovens (two self cleaning; one steam oven and one microwave); five ring gas hob; high aeg extractor fan and hood; integrated aeg larder fridge; integrated aeg dishwasher; power points.
Reception room: Two separate sets of bi-folding doors leading out onto the patio; skylight; power points.
Natural slate flooring throughout.
Landing (4.80 x 1.82 (15'8" x 5'11"))
Window; loft access; airing cupboard; power points.
Master Bedroom (4.35 x 5.30 max (14'3" x 17'4" max))
Window; radiator; power points.
Walk-In Dressing Room (2.79 x 3.00 (9'1" x 9'10"))
Window; built-in wardrobes.
En-Suite (1.04 x 3.63 (3'4" x 11'10"))
Window; high end Burlington three-piece suite including walk-in rain head shower, W.C. And basin; Victorian style floor tiles; combined radiator and towel rail.
Bedroom Two (2.86 x 4.19 (9'4" x 13'8"))
Window; radiator; built-in wardrobes; power points.
Bedroom Three (3.26 x 3.37 (10'8" x 11'0"))
Window; radiator; built-in wardrobe; power points.
Bathroom (2.79 x 2.67 (9'1" x 8'9"))
Window; high end Burlington four-piece suite including walk-in rain head shower, free-standing cast iron bath, W.C. And basin; Victorian style floor tiles; combined radiator and towel rail; corner storage unit.
Garage (3.03 x 5.60 (9'11" x 18'4"))
Roller garage door; rear patio access door; utility room access door; rafter storage; power and lighting.
Driveway
Off street parking for up to three cars.
Gardens
Paved courtyard garden to front; mainly lawned garden to rear with extensive patio area surrounding the house; decking area at the end of the garden; ornamental borders down either side of lawn; outside lighting; outside tap; side pedestrian access round to front driveway; access to garage.
Council Tax Band
F
Property Location
Marketed by Willowgreen Estate Agents
Disclaimer Property descriptions and related information displayed on this page are marketing materials provided by Willowgreen Estate Agents. estateagents365.uk does not warrant or accept any responsibility for the accuracy or completeness of the property descriptions or related information provided here and they do not constitute property particulars. Please contact Willowgreen Estate Agents for full details and further information.


