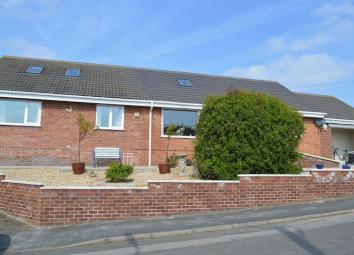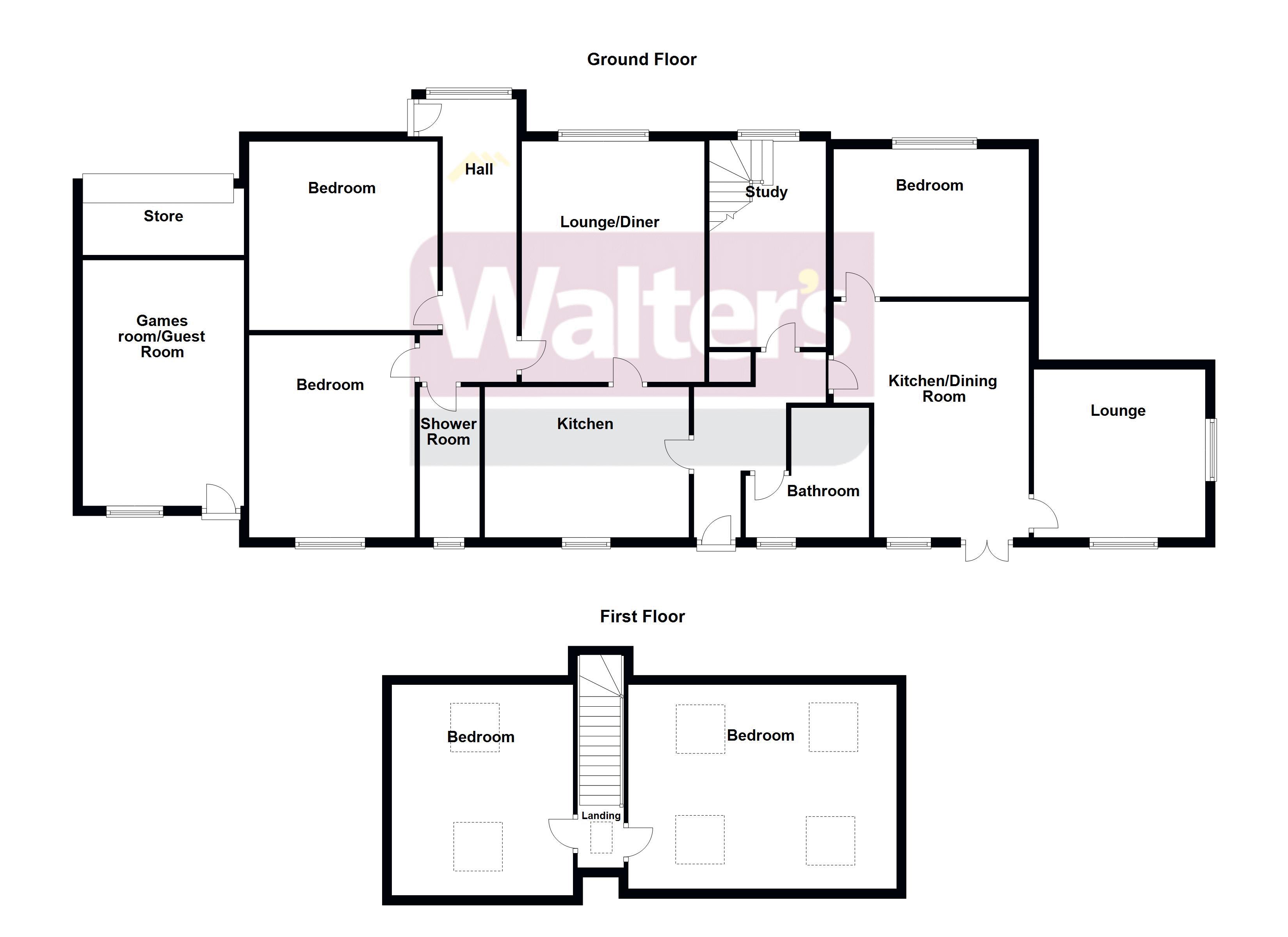Property for sale in Lincoln LN4, 0 Bedroom
Quick Summary
- Property Type:
- Property
- Status:
- For sale
- Price
- £ 340,000
- Beds:
- 0
- County
- Lincolnshire
- Town
- Lincoln
- Outcode
- LN4
- Location
- Lee Avenue, Heighington, Lincoln LN4
- Marketed By:
- Northwood & Walter's - Lincoln Sales
- Posted
- 2024-04-17
- LN4 Rating:
- More Info?
- Please contact Northwood & Walter's - Lincoln Sales on 01522 397851 or Request Details
Property Description
Walters are pleased to offer this rare opportunity to purchase a dual accommodation property, the property has a total of five bedrooms, two kitchens, two sitting rooms, games room/guestroom, bathroom and shower room. The property has been maintained to a high standard with low-maintenance Gardens and a variety of outbuildings.
Entrance Hall
Approached through uPVC double glazed front door, laminate wood floor, uPVC double glazed window to front aspect, ceiling light points, door leading off to sitting room.
Sitting Room / Dining Room (12' 3'' x 15' 3'' (3.73m x 4.64m))
UPVC double glazed window to front aspect, laminate wood floor, ceiling light point, tV point, radiator, views over Heighington, 3 picture lights, wall mounted thermostat control.
Bedroom 1 (12' 2'' x 12' 1'' (3.71m x 3.68m))
UPVC double glazed window to front aspect, laminate wood floor, ceiling light point, radiator.
Bedroom 2 (10' 5'' x 11' 10'' (3.17m x 3.60m))
UPVC double glazed window to rear aspect, laminate wood floor, radiator, ceiling light point, tv point.
Wet Room
Having walking shower, low level WC, vanity sink unit, chrome towel radiator, ceiling light point, obscure uPVC double glazed window to rear aspect.
Kitchen (14' 0'' x 8' 10'' (4.26m x 2.69m))
Range of base and wall mounted units and drawers, rolled Edge work surfaces, stainless steel one and a half sink and drainer unit, plumbing for washing machine, space for fridge, uPVC double glazed window to rear aspect, 4 ring electric hob with oven beneath and extractor hood over, built-in cupboard housing consumer unit, ceramic tiled floor, ceiling light point, breakfast bar with radiator.
Annexe
Rear Entrance Hall
Approached through uPVC double glazed rear door, laminate wood floor, built-in cupboard housing underfloor heating manifold, vaulted ceiling with Velux window.
Bathroom
Three piece suite comprising of panelled bath with mains shower over, vanity sink unit, uPVC double glazed window to rear aspect, spotlighting.
Study (12' 5'' x 7' 10'' (3.78m x 2.39m))
UPVC double glazed window to front aspect, laminate wood floor, telephone point, spindle staircase rising to first floor.
Kitchen Diner (13' 3'' x 15' 9'' (4.04m x 4.80m))
Range of modern base and wall mounted units and drawers, rolled Edge working surfaces, uPVC double glazed window to rear aspect, space for fridge & freezer, plumbing for washing machine, one-and-a-half stainless steel sink and drainer, dining area, radiator, space for oven with extractor hood over, spot lighting, underfloor heating.
Bedroom 1 (7' 11'' x 13' 3'' (2.41m x 4.04m))
UPVC double glazed window to rear aspect, laminate wood floor, ceiling light point, thermostat control for under floor heating.
Sitting Room (10' 3'' x 10' 10'' (3.12m x 3.30m))
Vaulted ceiling with spot lighting, uPVC double glazed window to rear and side aspect, laminate wood floor, underfloor heating
Landing
Galleried landing with Velux window.
Bedroom 2 (18' 2'' x 14' 7'' (5.53m x 4.44m))
4 velux windows with blinds, views, storage to loft space, clothes hooks, radiators.
Bedroom 3 (11' 10'' x 14' 8'' (3.60m x 4.47m))
2 velux windows, clothes hooks, radiator.
Games Room (15' 2'' x 12' 0'' (4.62m x 3.65m))
UPVC double glazed window to rear aspect, uPVC double glazed door to garden, ceiling light point, vanity sink unit, ladder to storage area.
Outside
Parking for numerous cars, low maintenance borders, easy wheelchair access to front door, garden store, timber gate access to side, brick wall with iron railings.
Rear Garden
A range of useful garden buildings with power and lighting, workshop, 2 summer houses, covered decked area, artificial lawn, extensive patio area, external lighting.
Property Location
Marketed by Northwood & Walter's - Lincoln Sales
Disclaimer Property descriptions and related information displayed on this page are marketing materials provided by Northwood & Walter's - Lincoln Sales. estateagents365.uk does not warrant or accept any responsibility for the accuracy or completeness of the property descriptions or related information provided here and they do not constitute property particulars. Please contact Northwood & Walter's - Lincoln Sales for full details and further information.


