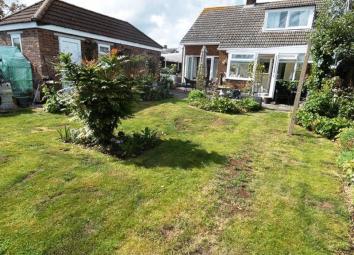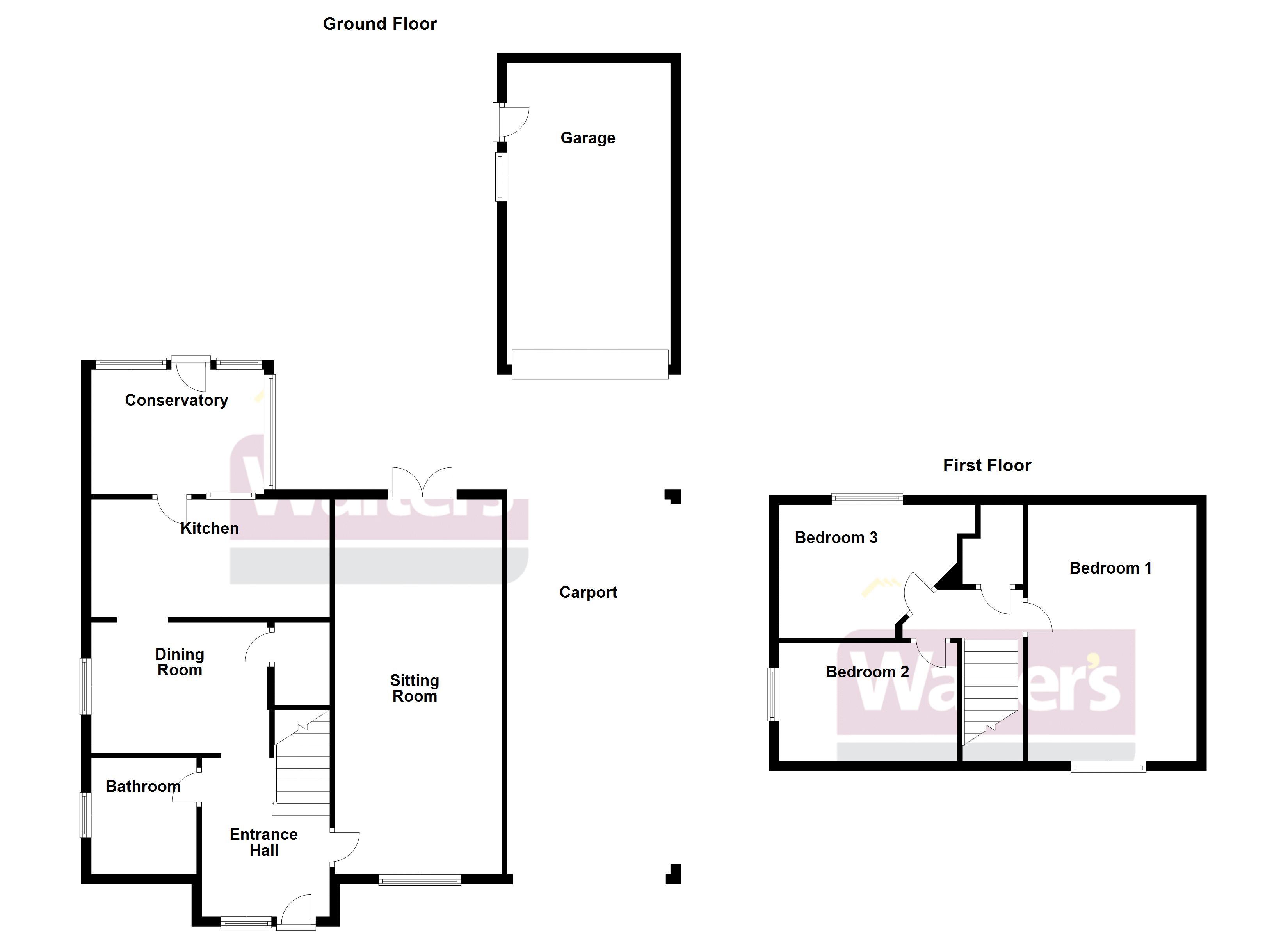Property for sale in Lincoln LN3, 3 Bedroom
Quick Summary
- Property Type:
- Property
- Status:
- For sale
- Price
- £ 200,000
- Beds:
- 3
- Baths:
- 1
- Recepts:
- 2
- County
- Lincolnshire
- Town
- Lincoln
- Outcode
- LN3
- Location
- Laburnum Drive, Cherry Willingham, Lincoln LN3
- Marketed By:
- Northwood & Walter's - Lincoln Sales
- Posted
- 2024-04-20
- LN3 Rating:
- More Info?
- Please contact Northwood & Walter's - Lincoln Sales on 01522 397851 or Request Details
Property Description
Walter's are pleased to present a well presented detached Chalet home situated in the popular village of Cherry Willingham. The property briefly comprises of Entrance Hall, Sitting Room, Kitchen, Dining Room. Conservatory, Downstairs Bathroom and Three Bedrooms. Further advantages include Front & Rear Gardens, Off Street Parking & Garage.
Entrance
Approached through uPVC double glazed front door, uPVC double glazed window to side, stairs rise to first floor, radiator, ceiling light point, wall mounted thermostat control.
Sitting Room (11' 0'' x 20' 9'' (3.35m x 6.32m))
UPVC double glazed window to front aspect, coved ceiling, 4 wall mounted uplighters, tV point, radiator, living flame gas fire, with polished granite hearth, oak effect fire surround, uPVC double glazed patio doors to rear aspect.
Downstairs Bathroom
Having p-shaped Bath with shaped screen and shower attachment, vanity sink unit, low level WC, radiator, obscure uPVC double glazed window to side aspect, ceiling light point, radiator.
Dining Room (8' 7'' x 10' 3'' (2.61m x 3.12m))
UPVC double glazed window to side aspect, ceiling light point, radiator, under stairs storage.
Kitchen (7' 5'' x 16' 0'' (2.26m x 4.87m))
Window to rear aspect, obscure glazed hardwood door, range of Base and wall mounted units and drawers, glass fronted display cabinets, space for cooker, extractor over, plumbing for washing machine, single sink and drainer with mixer tap, ceiling light point, wall mounted boiler.
Conservatory (8' 2'' x 11' 7'' (2.49m x 3.53m))
Double glazed windows to rear and side aspect, uPVC double glazed door to patio, radiator, TV point.
Landing
Ceiling light point, built-in storage cupboard, roof access.
Bedroom 1 (14' 7'' x 11' 0'' (4.44m x 3.35m))
UPVC double glazed window to front aspect, built-in wardrobe, radiator.
Bedroom 3 (10' 4'' x 7' 5'' (3.15m x 2.26m))
UPVC double glazed window to rear aspect, countryside views, radiator, ceiling light point, built-in closet.
Bedroom 2 (10' 4'' x 7' 7'' (3.15m x 2.31m))
UPVC double Glazed window to side aspect, radiator, built-in storage.
Rear Garden
Shaped lawn with well stocked shrub borders, perimeter hedging and fencing, extensive patio area.
Garage
Up over door power and light, personal door to side.
Front Garden
Low-maintenance gravel borders, path leading to entrance, trees and shrubs, concrete drive, carport to side.
EPC Graph
To Follow
Property Location
Marketed by Northwood & Walter's - Lincoln Sales
Disclaimer Property descriptions and related information displayed on this page are marketing materials provided by Northwood & Walter's - Lincoln Sales. estateagents365.uk does not warrant or accept any responsibility for the accuracy or completeness of the property descriptions or related information provided here and they do not constitute property particulars. Please contact Northwood & Walter's - Lincoln Sales for full details and further information.



